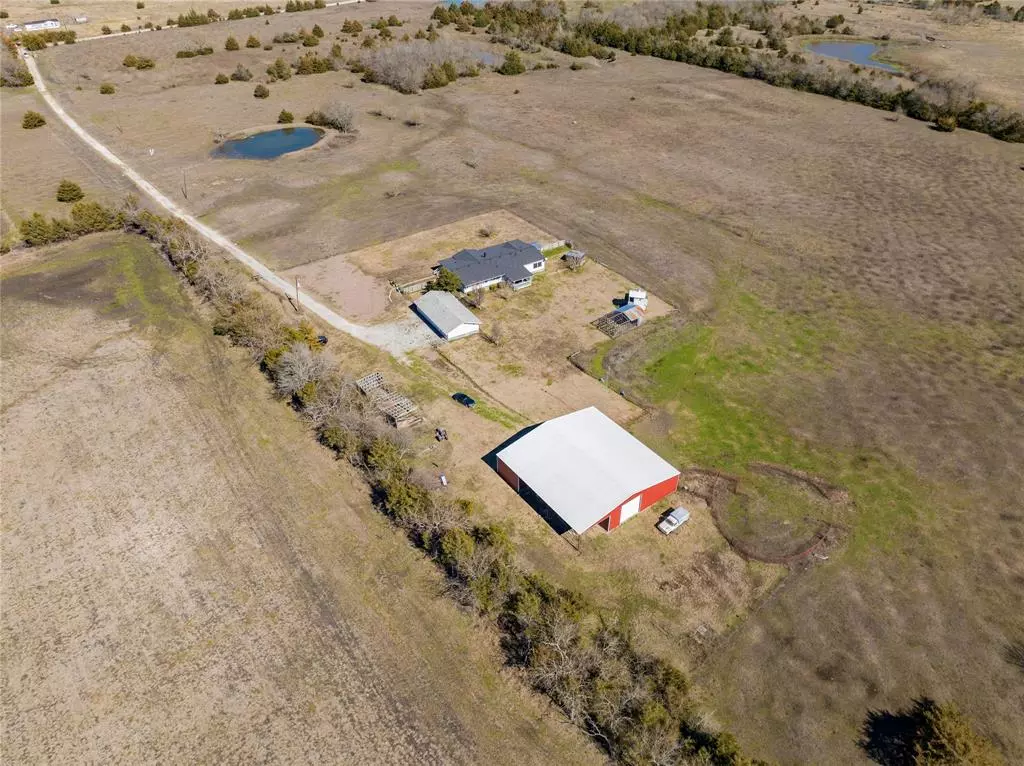$572,000
For more information regarding the value of a property, please contact us for a free consultation.
4 Beds
3 Baths
2,736 SqFt
SOLD DATE : 01/08/2025
Key Details
Property Type Single Family Home
Sub Type Farm/Ranch
Listing Status Sold
Purchase Type For Sale
Square Footage 2,736 sqft
Price per Sqft $209
Subdivision Batson T
MLS Listing ID 20538853
Sold Date 01/08/25
Style Traditional
Bedrooms 4
Full Baths 3
HOA Y/N None
Year Built 2000
Annual Tax Amount $3,213
Lot Size 46.600 Acres
Acres 46.6
Lot Dimensions 1520x934
Property Description
$10,000 Incentive is offered for closing costs or rate buy-down with a reasonable offer! This stunning ag-exempt property offers over 46 fenced acres of rolling pastures, perfect for livestock, hay production, or outdoor recreation. The spacious 4-bedroom, 3-bath home boasts over 2,700 square feet of living space, featuring two living areas, ideal for a multi-family home, family gatherings or entertaining, a spacious kitchen, a primary retreat with connected bonus space that could be used as an office, reading room, nursery, workout room (the possibilities are endless). The secondary bedrooms offer a connecting Jack-and-Jill bathroom. Covered porches, including a front porch that spans the length of the home, provide breathtaking views of the serene surroundings. The property is complete with a massive metal workshop equipped with electricity, a covered area for livestock, and multiple ponds and fencing. Located just minutes from Ladonia Fossil Park, the upcoming Ralph Hall Lake, and a short drive to Texas A&M Commerce and in Wolfe City ISD, this property is the perfect blend of convenience and country charm. Embrace the peace and possibilities of country living!
Location
State TX
County Hunt
Direction Head north TX-24 N, turn left onto TX-50 N, turn left onto Co Rd 4805, continue straight, slight left onto Co Rd 4905, continue onto Co Rd 4802, turn left; the destination will be on the left.
Rooms
Dining Room 1
Interior
Interior Features Cathedral Ceiling(s), Chandelier, Decorative Lighting, Eat-in Kitchen, Kitchen Island, Open Floorplan, Pantry, Walk-In Closet(s)
Heating Central, Electric, Fireplace(s)
Cooling Ceiling Fan(s), Central Air, Electric
Flooring Carpet, Laminate
Fireplaces Number 1
Fireplaces Type Living Room, Wood Burning
Equipment List Available, Other
Appliance Dishwasher, Disposal, Electric Range, Electric Water Heater, Microwave
Heat Source Central, Electric, Fireplace(s)
Laundry Electric Dryer Hookup, Utility Room, Full Size W/D Area, Washer Hookup, On Site
Exterior
Exterior Feature Covered Patio/Porch, Stable/Barn
Fence Barbed Wire, Cross Fenced, Fenced, Gate, Perimeter, Privacy, Wood
Utilities Available Electricity Connected, Gravel/Rock, Individual Water Meter, Outside City Limits, Rural Water District, Septic
Roof Type Composition,Shingle
Street Surface Gravel
Garage No
Building
Lot Description Acreage, Brush, Cleared, Few Trees, Irregular Lot, Many Trees, Pasture, Tank/ Pond
Story One
Foundation Pillar/Post/Pier
Level or Stories One
Schools
Elementary Schools Wolfecity
Middle Schools Wolfecity
High Schools Wolfecity
School District Wolfe City Isd
Others
Restrictions No Known Restriction(s),None
Ownership Kevin, Lorry Royal
Acceptable Financing Cash, Conventional, FHA, VA Loan
Listing Terms Cash, Conventional, FHA, VA Loan
Financing VA
Special Listing Condition Aerial Photo
Read Less Info
Want to know what your home might be worth? Contact us for a FREE valuation!

Our team is ready to help you sell your home for the highest possible price ASAP

©2025 North Texas Real Estate Information Systems.
Bought with Sara Taylor • Ebby Halliday, REALTORS
Making real estate fast, fun and stress-free!

