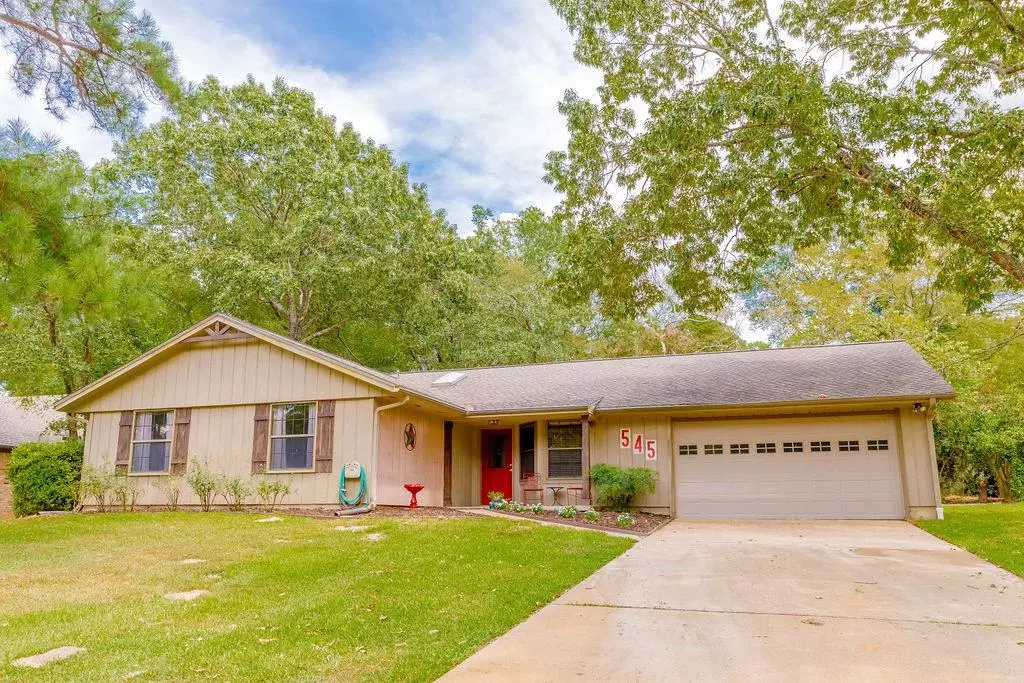$279,900
For more information regarding the value of a property, please contact us for a free consultation.
3 Beds
3 Baths
1,885 SqFt
SOLD DATE : 01/08/2025
Key Details
Property Type Single Family Home
Sub Type Single Family Residence
Listing Status Sold
Purchase Type For Sale
Square Footage 1,885 sqft
Price per Sqft $148
Subdivision Hideaway
MLS Listing ID 20716212
Sold Date 01/08/25
Style Traditional
Bedrooms 3
Full Baths 2
Half Baths 1
HOA Fees $284/mo
HOA Y/N Mandatory
Year Built 1984
Lot Size 0.290 Acres
Acres 0.29
Property Description
Charming cottage style home nestled on a landscaped lot filled with trees. Be greeted by a warm living room featuring a WB FP, built in shelving, ceiling fan, and sloped ceiling. The kitchen offers country blue cabinets, laminate countertops with a butcher block appearance, modern appliances, including a dishwasher, electric oven and range, microwave, and disposal. The home boosts 3 bedrooms, with the master suite offering ample space for a king sized bed and featuring an en suite bathroom that is ready for a remodel to suite your tastes. Practical features include an exceptionally large utility room with storage, a second pantry, and a half bath. Additional amenities include a garage with extra storage, workbench, and water hookup for an extra refrigerator. Throughout the living, dining, kitchen, breakfast nook, and utility areas, you will find Armstrong laminate flooring, bedrooms have new carpet. This inviting home is a blend of comfort and functionality, ready to be personalized!
Location
State TX
County Smith
Community Boat Ramp, Club House, Community Dock, Community Pool, Fishing, Gated, Golf, Guarded Entrance, Lake, Marina, Park, Playground, Pool, Rv Parking, Tennis Court(S)
Direction Upon entering Hideaway, take a Right on Hideaway East. Continue on Hideaway East to Dogwood, take a Right on Dogwood, then Left onto Woodside Drive. Home will be on the Right. 545 Woodside Drive
Rooms
Dining Room 1
Interior
Interior Features Cable TV Available, Eat-in Kitchen, Pantry, Vaulted Ceiling(s)
Heating Central, Electric
Cooling Ceiling Fan(s), Central Air, Electric
Flooring Carpet, Laminate
Fireplaces Number 1
Fireplaces Type Wood Burning
Appliance Dishwasher, Disposal, Electric Oven, Electric Range, Microwave
Heat Source Central, Electric
Exterior
Exterior Feature Rain Gutters
Garage Spaces 2.0
Fence Partial, Wood
Community Features Boat Ramp, Club House, Community Dock, Community Pool, Fishing, Gated, Golf, Guarded Entrance, Lake, Marina, Park, Playground, Pool, RV Parking, Tennis Court(s)
Utilities Available Aerobic Septic
Roof Type Composition
Total Parking Spaces 2
Garage Yes
Building
Story One
Foundation Pillar/Post/Pier
Level or Stories One
Structure Type Board & Batten Siding
Schools
Elementary Schools Penny
High Schools Lindale
School District Lindale Isd
Others
Restrictions Architectural,Building
Ownership Lundquest
Acceptable Financing Cash, Conventional, FHA, VA Loan
Listing Terms Cash, Conventional, FHA, VA Loan
Financing Cash
Read Less Info
Want to know what your home might be worth? Contact us for a FREE valuation!

Our team is ready to help you sell your home for the highest possible price ASAP

©2025 North Texas Real Estate Information Systems.
Bought with Non-Mls Member • NON MLS
Making real estate fast, fun and stress-free!

