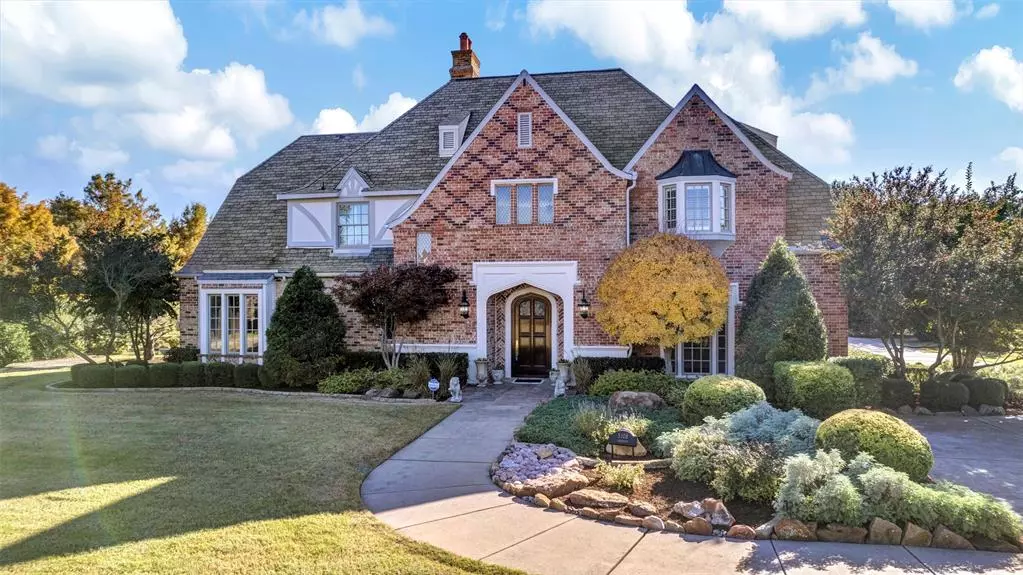$1,225,000
For more information regarding the value of a property, please contact us for a free consultation.
4 Beds
5 Baths
4,341 SqFt
SOLD DATE : 01/07/2025
Key Details
Property Type Single Family Home
Sub Type Single Family Residence
Listing Status Sold
Purchase Type For Sale
Square Footage 4,341 sqft
Price per Sqft $282
Subdivision Dublin Park Estates Ph V
MLS Listing ID 20784258
Sold Date 01/07/25
Style Traditional,Tudor
Bedrooms 4
Full Baths 4
Half Baths 1
HOA Fees $83/ann
HOA Y/N Mandatory
Year Built 2000
Annual Tax Amount $12,409
Lot Size 1.397 Acres
Acres 1.397
Property Description
RICH BEAUTY and ATTENTION TO DETAIL were combined to craft this stunning, and recently updated home! Upon entering, you are greeted with wooden beams and soaring ceiling heights. Just visualize your Christmas tree & family gathering around the warmth of the fireplace. As you move to the dining area, you find a large room to accommodate a sizable table for entertaining & beautiful built ins to house all of your serving pieces. Continuing into the newly renovated kitchen, you find additional space for family to gather along with tons of storage & built in desk area. New Kitchenaide oven, microwave & dishwasher make cooking and clean up a breeze, with a sub zero fridge just steps away. The primary suite with newly renovated bathroom invites you to soak after a long day & provides him & her separate closets complete with cedar closet & washer~dryer connections. A study with built~ins is quietly tucked away on the first floor and could be used as another bedroom if needed. The more casual den sits just off the breakfast area and includes MORE built~ins with a cozy fireplace to enjoy as you watch the game, or soak up the outdoor splendor just beyond in the gardens. Need more space for the kids or guests? Send them upstairs to enjoy the gameroom, or relax in one of 3 bedrooms with new carpet & 2 full baths. Upstairs also includes an extra climate controlled room for storage or crafting, and leads to the walk-in attic with EVEN MORE storage. The entire home was painted inside & out. New hardwoods & carpet installed throughout, as well as complete renovations to kitchen & primary bath. This property has been lovingly maintained by the original owners & would love to welcome it's new family home for the holidays!
Location
State TX
County Collin
Direction Take Park Ave exit East from 75 to Dublin Rd, take right to Creekside Ct. Home is on the right
Rooms
Dining Room 2
Interior
Interior Features Built-in Features, Cable TV Available, Cedar Closet(s), Double Vanity, Eat-in Kitchen, Granite Counters, Kitchen Island, Walk-In Closet(s)
Heating Central, Electric
Cooling Ceiling Fan(s), Central Air, Electric
Flooring Carpet, Hardwood, Tile, Travertine Stone
Fireplaces Number 2
Fireplaces Type Family Room, Gas Logs, Great Room
Appliance Built-in Refrigerator, Dishwasher, Electric Cooktop, Electric Oven, Electric Water Heater, Microwave, Refrigerator, Vented Exhaust Fan
Heat Source Central, Electric
Laundry Electric Dryer Hookup, Utility Room, Washer Hookup, On Site
Exterior
Exterior Feature Garden(s), Rain Gutters, Lighting, Private Yard
Garage Spaces 2.0
Fence None
Utilities Available Aerobic Septic, Co-op Electric, Concrete, Electricity Connected, Private Sewer, Septic
Roof Type Composition
Total Parking Spaces 2
Garage Yes
Building
Lot Description Interior Lot, Landscaped, Level, Lrg. Backyard Grass, Sprinkler System, Subdivision
Story Two
Foundation Slab
Level or Stories Two
Structure Type Brick,Stucco
Schools
Elementary Schools Dooley
Middle Schools Armstrong
High Schools Mcmillen
School District Plano Isd
Others
Ownership White
Acceptable Financing Cash, Conventional, FHA
Listing Terms Cash, Conventional, FHA
Financing Conventional
Special Listing Condition Aerial Photo
Read Less Info
Want to know what your home might be worth? Contact us for a FREE valuation!

Our team is ready to help you sell your home for the highest possible price ASAP

©2025 North Texas Real Estate Information Systems.
Bought with Jessica Hughey • Keller Williams NO. Collin Cty
Making real estate fast, fun and stress-free!

