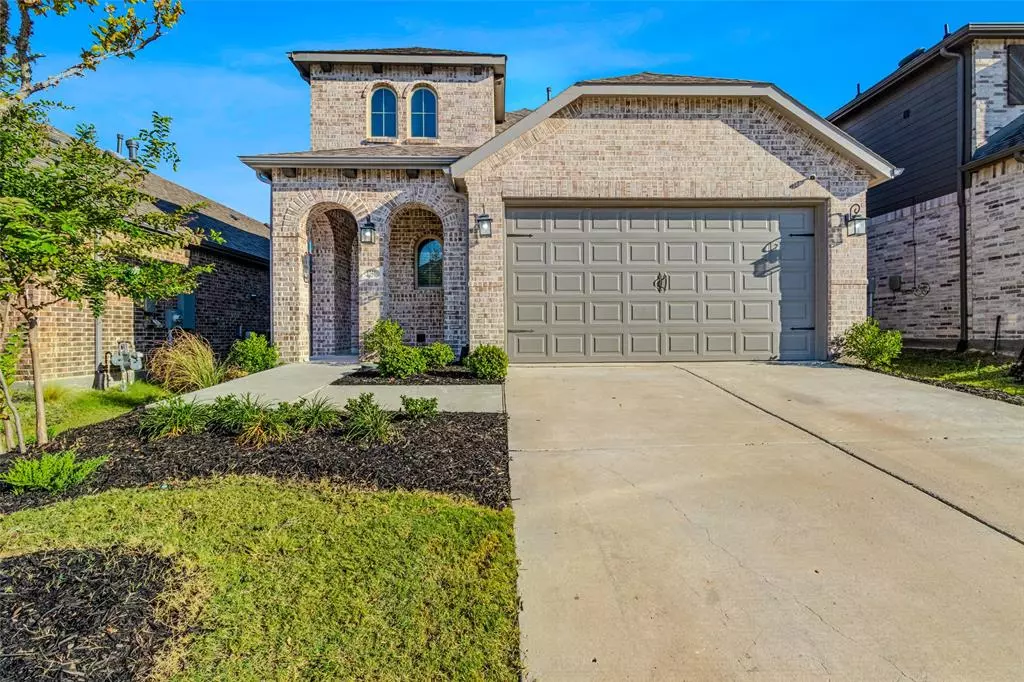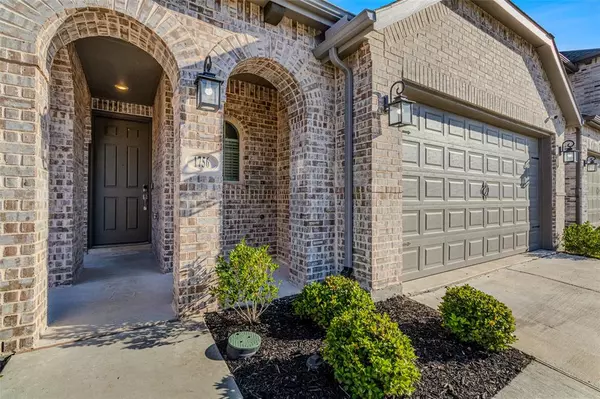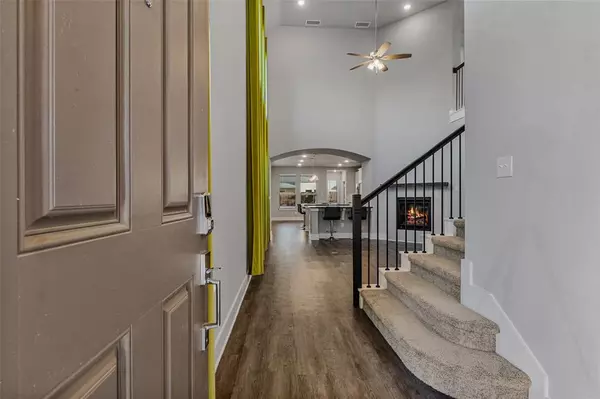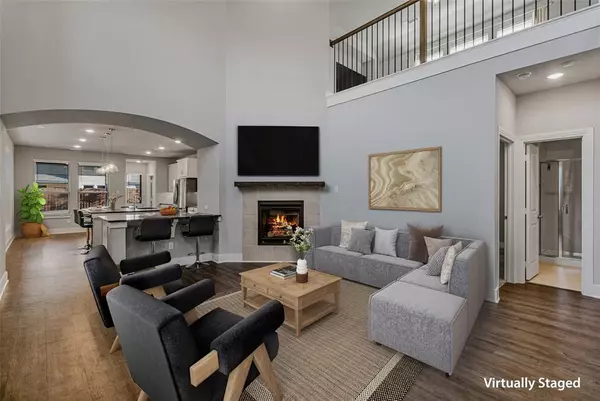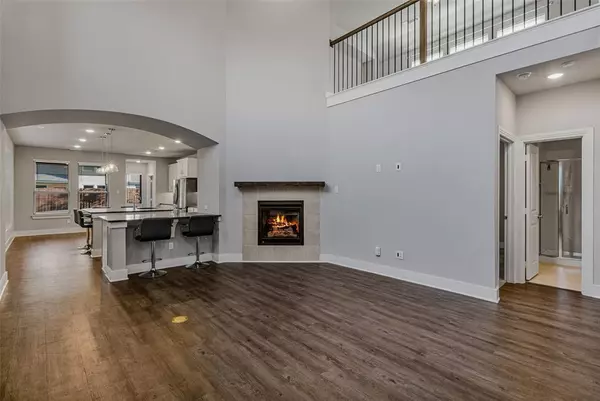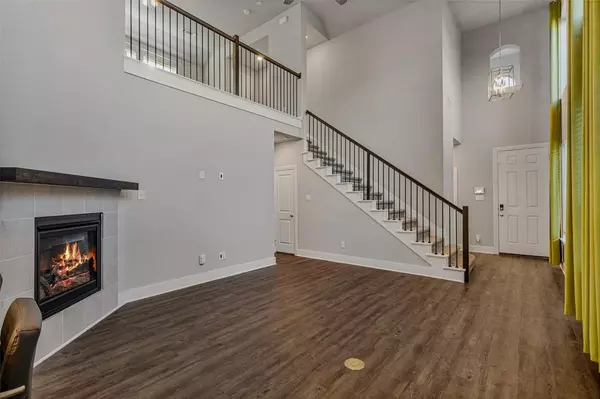$445,000
For more information regarding the value of a property, please contact us for a free consultation.
4 Beds
3 Baths
2,368 SqFt
SOLD DATE : 12/13/2024
Key Details
Property Type Single Family Home
Sub Type Single Family Residence
Listing Status Sold
Purchase Type For Sale
Square Footage 2,368 sqft
Price per Sqft $187
Subdivision Thompson Farms Ph One
MLS Listing ID 20746335
Sold Date 12/13/24
Style Traditional
Bedrooms 4
Full Baths 3
HOA Fees $50/ann
HOA Y/N Mandatory
Year Built 2022
Lot Size 4,791 Sqft
Acres 0.11
Property Description
Immaculate Everleigh floor plan built by Highland Homes! The heart of this gorgeous home is the elegant kitchen complete with gas cooktop, stainless refrigerator, a spacious eat in kitchen area as well as ample seating for company to hang out with you while you cook and enjoy a glass of wine! The under cabinet lighting showcases the gorgeous counter tops, crisp white cabinets and plenty of storage. The Spacious Primary Bedroom is tucked away and the beautiful Primary Bath offers a Garden tub, separate shower, dual sinks and large walk in closet. If you need that second bedroom downstairs, this one has it as well as a full bath for company. The Open living room space has 20 ft ceilings, gas fireplace and floor outlet for your lamps and the Custom drapes convey. Heading upstairs, you have an open game room and an additional two bedrooms and full bath. Out back you can relax under the covered patio with added roll up blinds. *Seller offering 10,000 toward the Buyer's Closing Costs*
Location
State TX
County Grayson
Community Club House, Community Pool
Direction Heading 75 North exit onto FM 121, then right onto Horseshoe Ln and rignt onto Fox Run Dr and follow around until it turns into Eagle Landing. Home is on the right
Rooms
Dining Room 1
Interior
Interior Features Cable TV Available, Eat-in Kitchen, Flat Screen Wiring, Kitchen Island, Pantry, Walk-In Closet(s)
Heating Central, Natural Gas
Cooling Ceiling Fan(s), Central Air, Electric
Flooring Carpet, Ceramic Tile, Wood
Fireplaces Number 1
Fireplaces Type Gas
Appliance Dishwasher, Disposal, Electric Oven, Gas Cooktop, Microwave, Refrigerator, Tankless Water Heater, Vented Exhaust Fan
Heat Source Central, Natural Gas
Laundry Electric Dryer Hookup, Utility Room, Full Size W/D Area, Washer Hookup
Exterior
Exterior Feature Covered Patio/Porch, Rain Gutters
Garage Spaces 2.0
Fence Wood
Community Features Club House, Community Pool
Utilities Available City Sewer, City Water
Roof Type Composition
Total Parking Spaces 2
Garage Yes
Building
Lot Description Interior Lot, Landscaped, Sprinkler System, Subdivision
Story Two
Foundation Slab
Level or Stories Two
Structure Type Brick
Schools
Elementary Schools Bob And Lola Sanford
High Schools Van Alstyne
School District Van Alstyne Isd
Others
Ownership See Tax Rolls
Acceptable Financing Cash, Conventional, FHA, VA Loan
Listing Terms Cash, Conventional, FHA, VA Loan
Financing VA
Read Less Info
Want to know what your home might be worth? Contact us for a FREE valuation!

Our team is ready to help you sell your home for the highest possible price ASAP

©2025 North Texas Real Estate Information Systems.
Bought with Jeffrey Deats • Bradford Elite Real Estate LLC
Making real estate fast, fun and stress-free!

