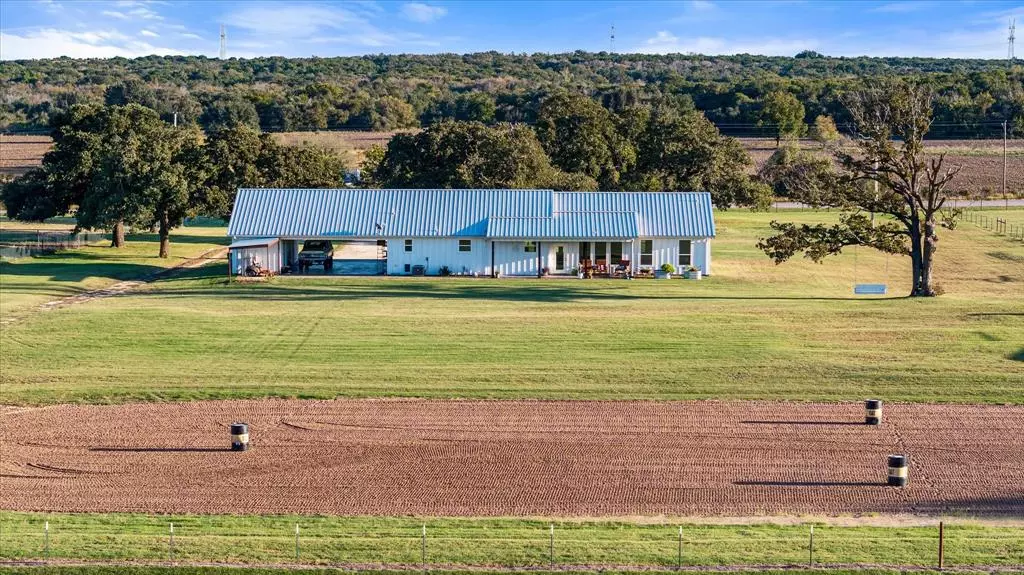$715,000
For more information regarding the value of a property, please contact us for a free consultation.
3 Beds
3 Baths
2,228 SqFt
SOLD DATE : 12/31/2024
Key Details
Property Type Single Family Home
Sub Type Single Family Residence
Listing Status Sold
Purchase Type For Sale
Square Footage 2,228 sqft
Price per Sqft $320
Subdivision Crockett Crk Estates Ph Ii
MLS Listing ID 20773769
Sold Date 12/31/24
Style Ranch
Bedrooms 3
Full Baths 2
Half Baths 1
HOA Y/N None
Year Built 2020
Annual Tax Amount $6,982
Lot Size 5.210 Acres
Acres 5.21
Property Description
Beautiful 2020 Custom Built Ranch Home on 5 ac, Stained Concrete Floors, Open Concept Kitchen, Living, Dining Area, Extra Large Family Style Island, Huge Master Suite at one end with large walk in closet, access to Laundry, Mud Rm from Master Bath, Separate Tub & Shower, Dual Vanity. Other end of the Home features 2 very spacious bedrooms with Jack & Jill Bath room with 2 Sinks. Tons of Custom Features. Across the Carport is a small Tool Shop & Currently set up with a Bed is a nice Office or work out space. Enjoy the piece & quiet out on the covered back porch. Also Features a nice 6 stall Barn with concrete Feed Tack Area, with Lights, Fans, Water at the Barn. Sandy Soil, Nice Barrel Practice Arena could be finished out to a full Roping arena.
Barn turns out to a separate pasture for the Livestock. This is one of the most comfortable feeling homes I've had the Pleasure to List. It checks every box. Country Living at its best.
Location
State TX
County Erath
Direction 12275 FM 205, GPS Friendly, Approx. 6 miles south out FM 205
Rooms
Dining Room 1
Interior
Interior Features Decorative Lighting, Double Vanity, Granite Counters, Kitchen Island, Open Floorplan, Pantry, Vaulted Ceiling(s), Walk-In Closet(s)
Heating Central, Electric
Cooling Attic Fan, Ceiling Fan(s), Central Air, Electric
Flooring Concrete
Equipment Satellite Dish
Appliance Dishwasher, Disposal, Electric Cooktop, Electric Oven, Electric Water Heater, Microwave, Convection Oven, Double Oven, Vented Exhaust Fan
Heat Source Central, Electric
Laundry Electric Dryer Hookup, Utility Room, Full Size W/D Area, Washer Hookup
Exterior
Carport Spaces 2
Fence Barbed Wire, Cross Fenced, Full, Gate, Wire
Utilities Available Outside City Limits, Overhead Utilities, Phone Available, Septic, Well
Roof Type Metal
Total Parking Spaces 2
Garage No
Building
Lot Description Acreage, Agricultural, Few Trees, Level, Lrg. Backyard Grass, Pasture
Story One
Foundation Slab
Level or Stories One
Structure Type Siding
Schools
Elementary Schools Central
High Schools Stephenvil
School District Stephenville Isd
Others
Restrictions Deed
Ownership Dixon
Acceptable Financing Cash, Conventional, FHA, VA Loan
Listing Terms Cash, Conventional, FHA, VA Loan
Financing Conventional
Read Less Info
Want to know what your home might be worth? Contact us for a FREE valuation!

Our team is ready to help you sell your home for the highest possible price ASAP

©2025 North Texas Real Estate Information Systems.
Bought with Mechelle Tyler • Jake Link Properties, LLC
Making real estate fast, fun and stress-free!

