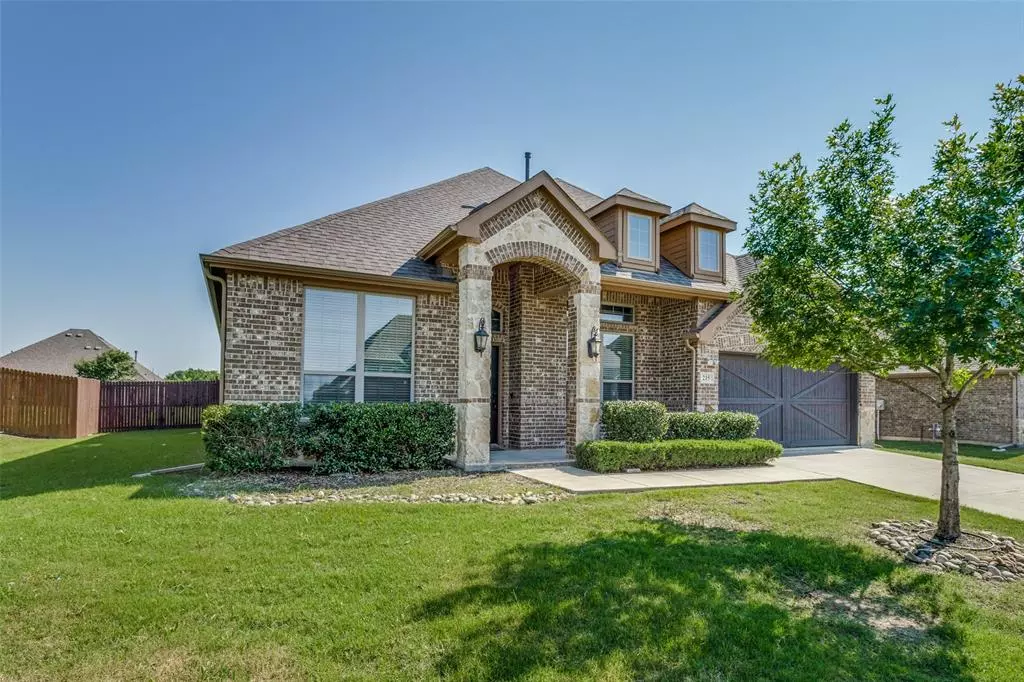$540,000
For more information regarding the value of a property, please contact us for a free consultation.
4 Beds
3 Baths
2,828 SqFt
SOLD DATE : 12/31/2024
Key Details
Property Type Single Family Home
Sub Type Single Family Residence
Listing Status Sold
Purchase Type For Sale
Square Footage 2,828 sqft
Price per Sqft $190
Subdivision Covington Estates Ph Two
MLS Listing ID 20734671
Sold Date 12/31/24
Bedrooms 4
Full Baths 2
Half Baths 1
HOA Fees $25/ann
HOA Y/N Mandatory
Year Built 2017
Annual Tax Amount $11,110
Lot Size 0.266 Acres
Acres 0.266
Property Description
Back in market for Buyer financing fail. This spacious property features 4 bedrooms and 2.5 bathrooms, along with two dedicated office spaces. Situated on a large lot, it includes a 180 sq ft office shed, perfect for working from home. The total living space amounts to 3,000 sq ft, incorporating the office shed. The open-concept design showcases a HIGH ceiling ,two-story window in living area, a kitchen with granite countertops, stainless steel appliances, and 42 inch cabinets. Hardwood floors extend through the office, main living area, hallway, and master bedroom.
Upstairs, you'll find a large game room, a media room, and a half bathroom, which can easily be converted into a full bath, offering the potential to create a 5-bedroom house. The front garage features an epoxy floor, and the property boasts covered porches at both the front and back. All 4 bedrooms are conveniently located on the first floor. The home is in nearly new condition. SELLER FINANCING AVAILABLE.
Location
State TX
County Collin
Direction Turn left onto E Farm To Market 544 Turn right onto Sanden Blvd Continue onto Alanis Dr Continue to follow Alanis Dr Turn right onto S Ballard Ave Turn right onto Champion Dr
Rooms
Dining Room 2
Interior
Interior Features Cable TV Available, Granite Counters, High Speed Internet Available, Open Floorplan, Smart Home System, Sound System Wiring, Vaulted Ceiling(s), Walk-In Closet(s)
Fireplaces Number 1
Fireplaces Type Living Room, Stone
Appliance Dishwasher, Disposal, Gas Cooktop, Gas Oven, Gas Water Heater, Microwave, Tankless Water Heater
Exterior
Garage Spaces 2.0
Carport Spaces 2
Utilities Available Cable Available, City Sewer, City Water
Total Parking Spaces 2
Garage Yes
Building
Story Two
Level or Stories Two
Schools
Elementary Schools Smith
High Schools Wylie East
School District Wylie Isd
Others
Ownership Patel Real Estate Developer LLC
Financing Conventional
Read Less Info
Want to know what your home might be worth? Contact us for a FREE valuation!

Our team is ready to help you sell your home for the highest possible price ASAP

©2025 North Texas Real Estate Information Systems.
Bought with Ashish Patel • Apatel Realty , LLC
Making real estate fast, fun and stress-free!

