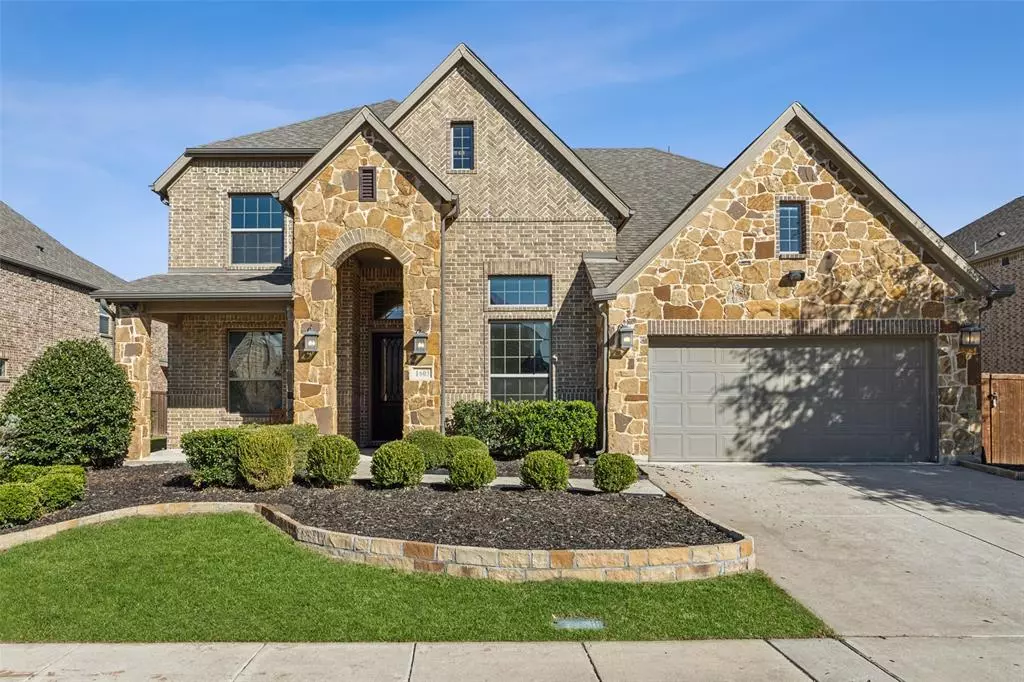$725,000
For more information regarding the value of a property, please contact us for a free consultation.
4 Beds
4 Baths
3,431 SqFt
SOLD DATE : 12/31/2024
Key Details
Property Type Single Family Home
Sub Type Single Family Residence
Listing Status Sold
Purchase Type For Sale
Square Footage 3,431 sqft
Price per Sqft $211
Subdivision Malone Meadows
MLS Listing ID 20766571
Sold Date 12/31/24
Style Traditional
Bedrooms 4
Full Baths 3
Half Baths 1
HOA Fees $73/qua
HOA Y/N Mandatory
Year Built 2016
Annual Tax Amount $10,551
Lot Size 8,015 Sqft
Acres 0.184
Property Description
Welcome to this stunning former model home, where style meets functionality in a perfect blend. This spacious four-bedroom, 3.5-bathroom home boasts an open floor plan ideal for everyday living and entertaining. The large kitchen is a chef's dream, featuring modern appliances, ample counter space, and a large island for meal prep and casual dining. The light and bright two-story living room with built-in speakers is perfect for your next party. The luxurious primary bedroom offers a peaceful retreat with an ensuite bath designed for relaxation. The oversized game room provides endless possibilities for the entire family. Step outside to your low-maintenance turfed backyard, perfect for hosting parties or relaxing outdoors. Located near parks, top-rated schools, and scenic walking trails, this home offers both convenience and a tranquil lifestyle. The finishes throughout this home make it a must-see! The washer, dryer, and refrigerator remain with the home.
Location
State TX
County Collin
Community Sidewalks
Direction From US-75 take Exit 33 toward Bethany Dr 0.2 mi Merge onto S Central Expwy - Central Service .7 mi turn Right onto W Bethany Dr., turn Left onto S Malone Rd, .5 mi continue on S Malone Rd. Drive to Indigo Trail 2 min- .6 mi. Turn Right onto Indigo Trail.
Rooms
Dining Room 1
Interior
Interior Features Cable TV Available, Cathedral Ceiling(s), Chandelier, Decorative Lighting, Eat-in Kitchen, Flat Screen Wiring, Granite Counters, High Speed Internet Available, Kitchen Island, Open Floorplan, Pantry, Smart Home System, Sound System Wiring, Walk-In Closet(s), Wired for Data
Cooling Ceiling Fan(s), Central Air
Flooring Carpet, Ceramic Tile
Fireplaces Number 1
Fireplaces Type Gas, Gas Logs, Living Room
Equipment Irrigation Equipment
Appliance Dishwasher, Disposal, Dryer, Gas Cooktop, Microwave, Double Oven, Refrigerator, Tankless Water Heater, Vented Exhaust Fan, Washer
Laundry Utility Room, Full Size W/D Area
Exterior
Exterior Feature Covered Patio/Porch, Rain Gutters, Lighting, Private Yard
Garage Spaces 2.0
Fence Back Yard, Wood
Community Features Sidewalks
Utilities Available Cable Available, City Sewer, City Water, Curbs, Electricity Connected, Individual Gas Meter, Underground Utilities
Roof Type Shingle
Total Parking Spaces 2
Garage Yes
Building
Lot Description Interior Lot, No Backyard Grass, Sprinkler System, Subdivision
Story Two
Foundation Slab
Level or Stories Two
Structure Type Brick,Fiber Cement,Rock/Stone
Schools
Elementary Schools Story
Middle Schools Ford
High Schools Allen
School District Allen Isd
Others
Restrictions Deed
Ownership Michael Curtis Broughton
Acceptable Financing Cash, Conventional, FHA, VA Loan
Listing Terms Cash, Conventional, FHA, VA Loan
Financing Conventional
Special Listing Condition Deed Restrictions
Read Less Info
Want to know what your home might be worth? Contact us for a FREE valuation!

Our team is ready to help you sell your home for the highest possible price ASAP

©2025 North Texas Real Estate Information Systems.
Bought with Afrim Mena • Mena Real Estate Advisors
Making real estate fast, fun and stress-free!

