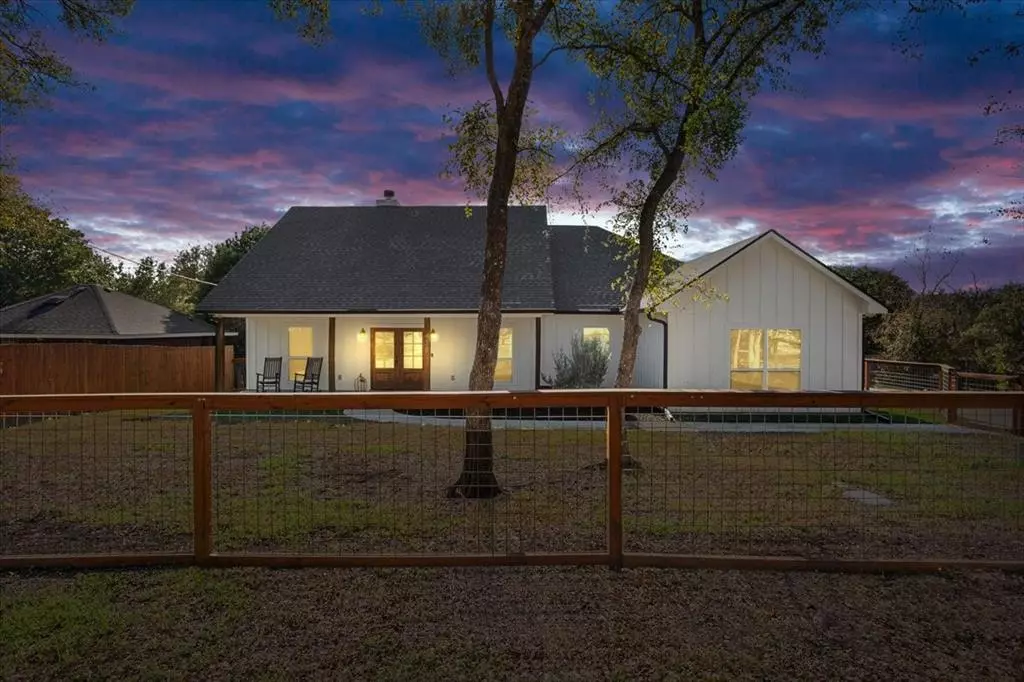$410,000
For more information regarding the value of a property, please contact us for a free consultation.
3 Beds
3 Baths
1,821 SqFt
SOLD DATE : 12/30/2024
Key Details
Property Type Single Family Home
Sub Type Single Family Residence
Listing Status Sold
Purchase Type For Sale
Square Footage 1,821 sqft
Price per Sqft $225
Subdivision Rivercrest Estate
MLS Listing ID 20777676
Sold Date 12/30/24
Style Ranch
Bedrooms 3
Full Baths 2
Half Baths 1
HOA Y/N None
Year Built 2020
Annual Tax Amount $4,708
Lot Size 0.741 Acres
Acres 0.741
Property Description
Welcome to this spacious family home, where comfort and style meet! With 3 bedrooms and 2.5 bathrooms, this inviting residence has ample space for everyone. The thoughtfully designed floor plan features a private, isolated master retreat. The open living and dining areas provide an ideal space for gatherings, filled with natural light and perfect for creating memories. With modern finishes, plenty of storage and a well equipped kitchen, this home is ready for its next family. Recent upgrades of floating vinyl flooring in bedrooms, paint, gutters, storage shed and fencing, you have all you need to enjoy this beautiful home. Enjoy the backyard for relaxing evenings and outdoor fun. Don't miss out on this move-in ready gem!
Location
State TX
County Mclennan
Direction From W Hwy 6 in Waco take the TX-6 N ramp. Go 17 miles - turn right onto Rivercrest Rd. Left onto Cresthill Cir. Turn left to stay on Cresthill Cir - 458 Cresthill Cir - Valley Mils
Rooms
Dining Room 1
Interior
Interior Features Granite Counters, High Speed Internet Available, Kitchen Island, Open Floorplan, Pantry, Vaulted Ceiling(s)
Heating Central, Electric
Cooling Central Air, Electric
Flooring Luxury Vinyl Plank, Terrazzo, Tile
Fireplaces Number 1
Fireplaces Type Wood Burning
Appliance Dishwasher, Electric Range, Electric Water Heater, Ice Maker, Microwave, Refrigerator
Heat Source Central, Electric
Laundry Electric Dryer Hookup, Utility Room, Washer Hookup
Exterior
Exterior Feature Covered Patio/Porch, Rain Gutters, Storage
Carport Spaces 2
Fence Front Yard, Split Rail
Utilities Available Aerobic Septic, Co-op Water, Electricity Available, Septic
Roof Type Composition
Total Parking Spaces 2
Garage No
Building
Lot Description Landscaped
Story One
Foundation Slab
Level or Stories One
Structure Type Wood
Schools
Elementary Schools Valley Mills
High Schools Valley Mills
School District Valley Mills Isd
Others
Ownership Elkins Cameron Jacob & Malia Angelina
Acceptable Financing Cash, Conventional, FHA, VA Loan
Listing Terms Cash, Conventional, FHA, VA Loan
Financing Conventional
Read Less Info
Want to know what your home might be worth? Contact us for a FREE valuation!

Our team is ready to help you sell your home for the highest possible price ASAP

©2025 North Texas Real Estate Information Systems.
Bought with Non-Mls Member • NON MLS
Making real estate fast, fun and stress-free!

