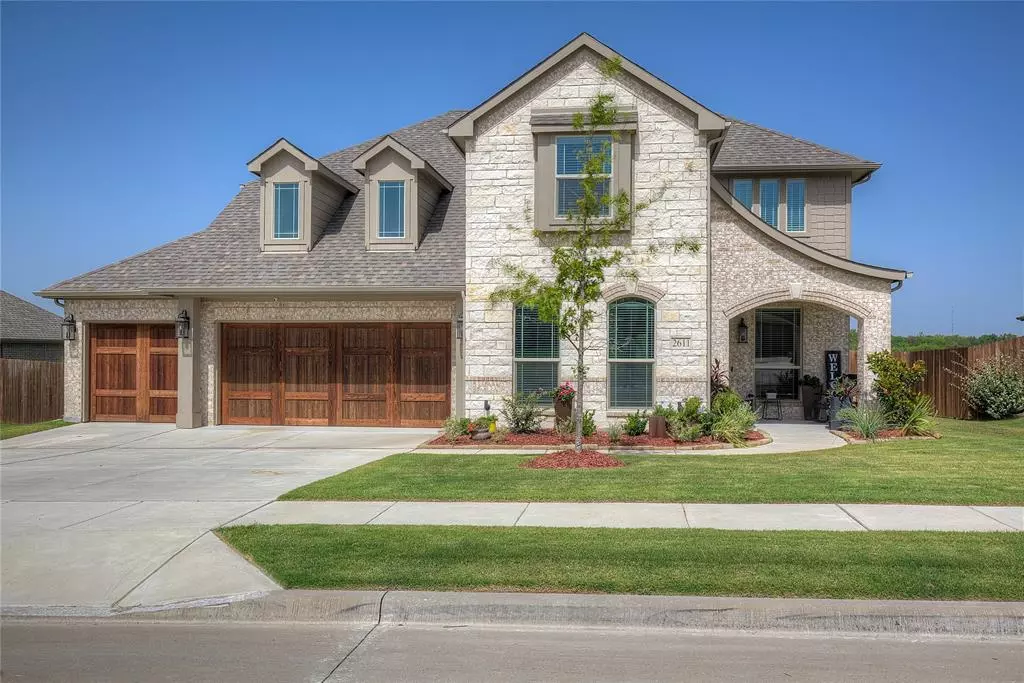$518,000
For more information regarding the value of a property, please contact us for a free consultation.
4 Beds
3 Baths
3,433 SqFt
SOLD DATE : 12/27/2024
Key Details
Property Type Single Family Home
Sub Type Single Family Residence
Listing Status Sold
Purchase Type For Sale
Square Footage 3,433 sqft
Price per Sqft $150
Subdivision Stone River Estates
MLS Listing ID 20768514
Sold Date 12/27/24
Style Traditional
Bedrooms 4
Full Baths 3
HOA Fees $25/ann
HOA Y/N Mandatory
Year Built 2020
Annual Tax Amount $11,819
Lot Size 10,018 Sqft
Acres 0.23
Property Description
Step into elegance with this Magnolia II plan in the Stone River subdivision of Rockwall! This exquisite 4-bed, 3-bath home boasts a striking stone and brick elevation, complemented by a welcoming covered front porch and a 3-car garage featuring stained cedar doors. The lushly landscaped lot offers serene pond views and backs up to hole #16. Enjoy the seamless flow of wood-look tile flooring throughout common areas and a sophisticated study with French doors. The open-concept kitchen showcases a spacious island and overlooks the grand living room with a floor-to-ceiling stone fireplace. Upstairs, find 3 bedrooms, a versatile game room, and a media room. The backyard is a private oasis with a covered patio and gas stub, perfect for entertaining and relaxation. Rockwall ISD. Close to I30 and HWY66, shopping, restaurants and entertainment. CHECK OUT THE 3D IMAGING & FLOOR PLAN!!
Location
State TX
County Rockwall
Direction From I-30 (US67) exit FM 35. Turn right (south) on FM2453 and Stone River. Near the Stone River County Club. Or use your favorite GPS
Rooms
Dining Room 2
Interior
Interior Features Cable TV Available, Decorative Lighting, High Speed Internet Available, Smart Home System
Heating Central, Natural Gas
Cooling Ceiling Fan(s), Central Air, Electric
Flooring Carpet, Tile
Fireplaces Number 1
Fireplaces Type Gas Starter, Living Room, Stone
Appliance Dishwasher, Disposal, Electric Oven, Electric Water Heater, Gas Cooktop, Microwave, Vented Exhaust Fan
Heat Source Central, Natural Gas
Exterior
Exterior Feature Covered Patio/Porch, Rain Gutters
Garage Spaces 3.0
Fence Wood, Wrought Iron
Utilities Available City Sewer, City Water, Concrete, Curbs, Sidewalk
Roof Type Composition
Total Parking Spaces 3
Garage Yes
Building
Lot Description Few Trees, Landscaped, On Golf Course, Sprinkler System, Subdivision, Water/Lake View
Story Two
Foundation Slab
Level or Stories Two
Structure Type Brick,Rock/Stone
Schools
Elementary Schools Fort
Middle Schools Royse City
High Schools Royse City
School District Royse City Isd
Others
Ownership withheld
Acceptable Financing Cash, Conventional, FHA, VA Loan
Listing Terms Cash, Conventional, FHA, VA Loan
Financing Conventional
Read Less Info
Want to know what your home might be worth? Contact us for a FREE valuation!

Our team is ready to help you sell your home for the highest possible price ASAP

©2025 North Texas Real Estate Information Systems.
Bought with Morgan Puritz • Monument Realty
Making real estate fast, fun and stress-free!

