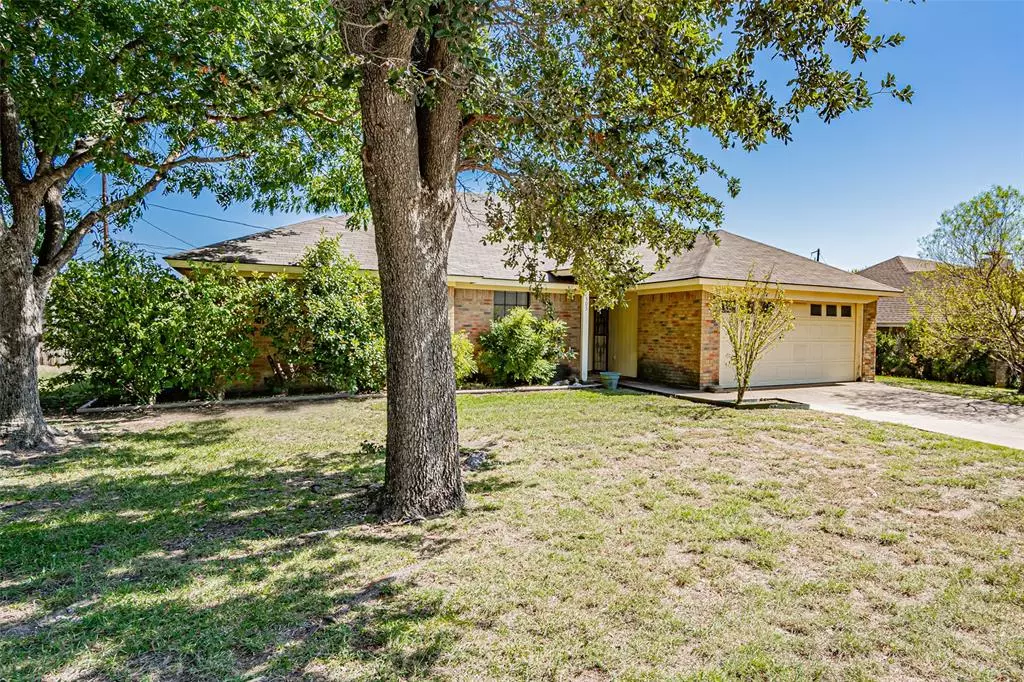$274,996
For more information regarding the value of a property, please contact us for a free consultation.
3 Beds
2 Baths
1,642 SqFt
SOLD DATE : 12/20/2024
Key Details
Property Type Single Family Home
Sub Type Single Family Residence
Listing Status Sold
Purchase Type For Sale
Square Footage 1,642 sqft
Price per Sqft $167
Subdivision Trinity Estates Add
MLS Listing ID 20732979
Sold Date 12/20/24
Style Traditional
Bedrooms 3
Full Baths 2
HOA Y/N None
Year Built 1984
Annual Tax Amount $5,939
Lot Size 8,407 Sqft
Acres 0.193
Property Description
JUST REDUCED!! ADORABLE HOME READY FOR YOUR RENOVATION IDEAS! This well loved, one owner, pet free home features a bright open floorplan, HUGE living area with vaulted ceilings and a beautiful brick floor to ceiling wood burning fireplace! Big pretty windows offer nice natural lighting throughout! Large dining room next to a kitchen loaded with ample cabinet space and refrigerator that stays with home! Primary suite offers ensuite bath with linen storage and double closets! All bedrooms are nicely sized with good closet space! Step into the sunroom where you have a place to store your favorite plants this winter! Backyard is enormous and full of shade for those HOT Summer days in Texas! Plenty of space for Fall gatherings or use your imagination to create the perfect outdoor living space! Established neighborhood is beautiful and located in close proximity to the best shopping and dining in the area! Home is priced $25K under recent appraised value in as in condition! Looking to purchase a home with plenty of built in equity? STOP HERE!
Location
State TX
County Tarrant
Direction From I-20 and Chisholm Trail, head west on I-20. Take exit 429B and turn left onto Winscott Road. Turn left onto Trinity Drive. Turn right onto Colorado Drive. Home will be on the left. Sign in yard.
Rooms
Dining Room 1
Interior
Interior Features Built-in Features, Cable TV Available, Chandelier, Decorative Lighting, High Speed Internet Available, Natural Woodwork, Open Floorplan, Other, Paneling, Vaulted Ceiling(s), Walk-In Closet(s)
Heating Central, Electric, Fireplace(s)
Cooling Ceiling Fan(s), Central Air, Electric
Flooring Carpet, Linoleum
Fireplaces Number 1
Fireplaces Type Living Room, Wood Burning
Appliance Dishwasher, Disposal, Electric Oven, Electric Range, Electric Water Heater, Refrigerator, Vented Exhaust Fan
Heat Source Central, Electric, Fireplace(s)
Laundry Electric Dryer Hookup, Utility Room, Full Size W/D Area, Washer Hookup, Other
Exterior
Exterior Feature Covered Patio/Porch, Lighting, Private Yard
Garage Spaces 2.0
Fence Back Yard, Fenced, Privacy, Wood
Utilities Available All Weather Road, Cable Available, City Sewer, City Water, Curbs, Electricity Connected, Individual Water Meter, Phone Available, Sidewalk, Underground Utilities
Roof Type Composition,Shingle
Total Parking Spaces 2
Garage Yes
Building
Lot Description Few Trees, Interior Lot, Landscaped, Level, Lrg. Backyard Grass, Subdivision
Story One
Foundation Slab
Level or Stories One
Structure Type Brick,Siding,Wood
Schools
Elementary Schools Benbrook
Middle Schools Benbrook
High Schools Benbrook
School District Fort Worth Isd
Others
Restrictions No Known Restriction(s)
Ownership See Private Remarks
Acceptable Financing Cash, Conventional, FHA
Listing Terms Cash, Conventional, FHA
Financing Cash
Special Listing Condition Aerial Photo, Special Contracts/Provisions, Utility Easement, Verify Tax Exemptions, Other
Read Less Info
Want to know what your home might be worth? Contact us for a FREE valuation!

Our team is ready to help you sell your home for the highest possible price ASAP

©2025 North Texas Real Estate Information Systems.
Bought with Kendall Killian • Kendall L. Killian
Making real estate fast, fun and stress-free!

