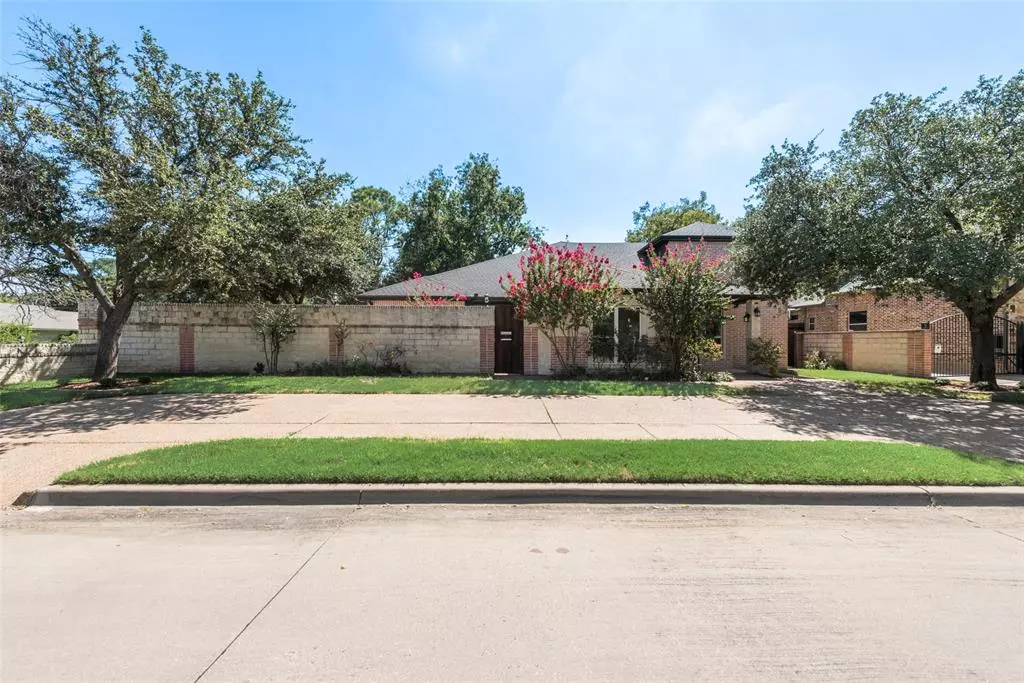$639,000
For more information regarding the value of a property, please contact us for a free consultation.
4 Beds
4 Baths
4,143 SqFt
SOLD DATE : 12/20/2024
Key Details
Property Type Single Family Home
Sub Type Single Family Residence
Listing Status Sold
Purchase Type For Sale
Square Footage 4,143 sqft
Price per Sqft $154
Subdivision Mistletoe Court Add
MLS Listing ID 20733432
Sold Date 12/20/24
Bedrooms 4
Full Baths 3
Half Baths 1
HOA Y/N None
Year Built 2005
Annual Tax Amount $9,831
Lot Size 10,802 Sqft
Acres 0.248
Lot Dimensions 10790
Property Description
Discover this exceptional 4-bedroom, 3.5-bathroom home, offering 4,143 square feet of luxurious living space. This unique two-story residence features a spacious master bedroom on the first floor, along with a guest bedroom that includes its own private bathroom. The open concept design is enhanced by new luxury vinyl flooring throughout the main areas, while plush carpet adorns the bedrooms for added comfort. The expansive kitchen is a chef's dream, showcasing stunning quartz countertops and ample storage. Upstairs, you'll find two additional bedrooms connected by a Jack and Jill bathroom, perfect for family living. Enjoy entertaining with a mini bar that overlooks the inviting living area, and relax in the bright sunroom that adds a touch of tranquility. The low-maintenance yard allows for easy outdoor enjoyment, while the 3-car garage provides plenty of space for vehicles and storage. Don't miss the chance to make this remarkable property your new home! Schedule a showing today!
Location
State TX
County Tarrant
Direction Take the ramp on the right for I-20 East and head toward Dallas. At Exit 448, head on the ramp right and follow signs for Bowen Rd Keep straight to get onto S Bowen Rd. Turn left onto S Bowen Rd. Turn left onto W Park Row Dr. Turn left onto Mistletoe Ln. USE GPS
Rooms
Dining Room 2
Interior
Interior Features Cable TV Available
Heating Central
Cooling Central Air
Flooring Luxury Vinyl Plank
Appliance Dishwasher
Heat Source Central
Exterior
Garage Spaces 3.0
Fence Rock/Stone
Utilities Available City Sewer, City Water
Roof Type Composition
Total Parking Spaces 3
Garage Yes
Building
Lot Description Acreage
Story Two
Foundation Combination
Level or Stories Two
Schools
Elementary Schools Hill
High Schools Arlington
School District Arlington Isd
Others
Ownership Ealson Inv Props LLC
Acceptable Financing Cash, Conventional, FHA, VA Loan
Listing Terms Cash, Conventional, FHA, VA Loan
Financing Conventional
Read Less Info
Want to know what your home might be worth? Contact us for a FREE valuation!

Our team is ready to help you sell your home for the highest possible price ASAP

©2025 North Texas Real Estate Information Systems.
Bought with Alexis Ramirez • Monument Realty
Making real estate fast, fun and stress-free!

