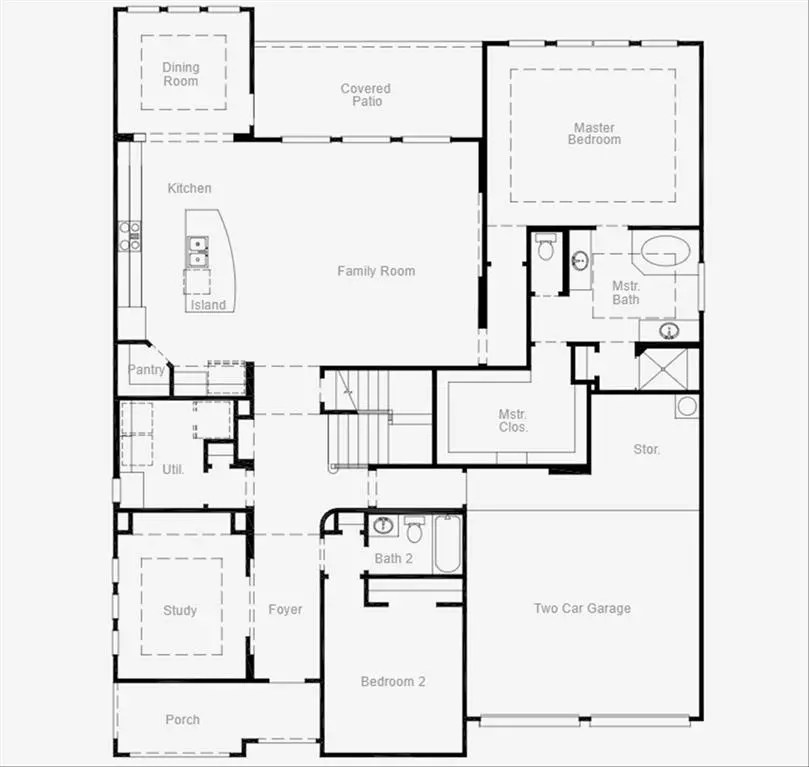$599,990
For more information regarding the value of a property, please contact us for a free consultation.
5 Beds
4 Baths
3,596 SqFt
SOLD DATE : 12/20/2024
Key Details
Property Type Single Family Home
Sub Type Single Family Residence
Listing Status Sold
Purchase Type For Sale
Square Footage 3,596 sqft
Price per Sqft $166
Subdivision South Pointe
MLS Listing ID 20588575
Sold Date 12/20/24
Style Traditional
Bedrooms 5
Full Baths 4
HOA Fees $58/ann
HOA Y/N Mandatory
Year Built 2024
Lot Size 7,492 Sqft
Acres 0.172
Lot Dimensions 65x115
Property Description
MLS# 20588575 - Built by Coventry Homes - CONST. COMPLETED Nov 20, 2024 ~ Step into the epitome of modern living with this captivating two-story home boasting five bedrooms, four bathrooms, and a wealth of entertainment spaces. From the moment you enter, you're greeted by an inviting atmosphere that seamlessly blends style and comfort. The spacious game room and media room offer endless opportunities for fun and relaxation, while the well-appointed bedrooms provide ample retreat for the entire family. With its thoughtful design and abundance of amenities, this home promises a lifestyle of luxury and convenience for years to come. Don't miss this opportunity, visit today!!
Location
State TX
County Ellis
Community Club House, Community Pool, Fishing, Jogging Path/Bike Path, Lake, Park, Playground, Sidewalks, Other
Direction From Fort Worth: Off I-20 to Hwy 287 South and continue south. Exit Lone Star Road; LEFT onto Lone Star Road. Turn LEFT onto Matlock. LEFT onto Carrington Drive to the model home 3202 Carrington Drive, Mansfield, TX 76063.
Rooms
Dining Room 1
Interior
Interior Features Kitchen Island, Other, Pantry, Walk-In Closet(s)
Heating ENERGY STAR Qualified Equipment, Other
Cooling Central Air
Flooring Carpet, Tile, Vinyl
Appliance Dishwasher, Disposal, Electric Oven, Gas Cooktop, Microwave, Double Oven, Tankless Water Heater
Heat Source ENERGY STAR Qualified Equipment, Other
Exterior
Exterior Feature Covered Patio/Porch, Rain Gutters
Garage Spaces 2.0
Fence Wood
Community Features Club House, Community Pool, Fishing, Jogging Path/Bike Path, Lake, Park, Playground, Sidewalks, Other
Utilities Available City Sewer, City Water
Roof Type Composition
Total Parking Spaces 2
Garage Yes
Building
Lot Description Interior Lot, Landscaped, Sprinkler System, Subdivision
Story Two
Foundation Slab
Level or Stories Two
Structure Type Brick
Schools
Elementary Schools Vitovsky
Middle Schools Frank Seale
High Schools Midlothian
School District Midlothian Isd
Others
Ownership Coventry Homes
Financing FHA
Read Less Info
Want to know what your home might be worth? Contact us for a FREE valuation!

Our team is ready to help you sell your home for the highest possible price ASAP

©2025 North Texas Real Estate Information Systems.
Bought with Jessica Slaughter • Keller Williams Realty
Making real estate fast, fun and stress-free!

