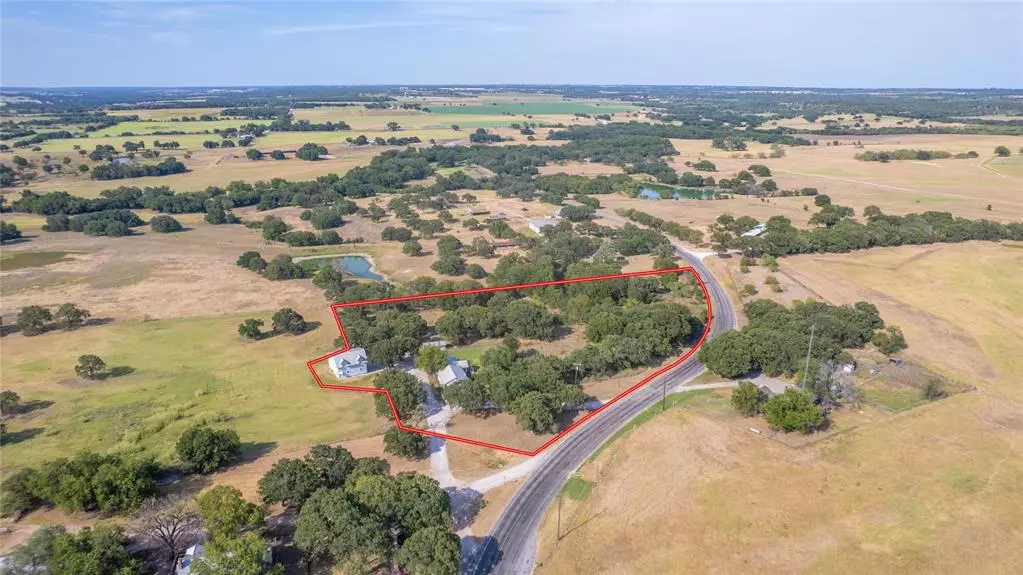$349,000
For more information regarding the value of a property, please contact us for a free consultation.
4 Beds
3 Baths
2,540 SqFt
SOLD DATE : 12/17/2024
Key Details
Property Type Single Family Home
Sub Type Single Family Residence
Listing Status Sold
Purchase Type For Sale
Square Footage 2,540 sqft
Price per Sqft $137
Subdivision James Walker
MLS Listing ID 20707796
Sold Date 12/17/24
Bedrooms 4
Full Baths 3
HOA Y/N None
Year Built 1935
Lot Size 4.900 Acres
Acres 4.9
Property Description
4.93 tree covered acres on a paved FM road!! (property being surveyed - final acreage subject to survey)
Included is a restored and total electric, 1935 built 2 (or 3) bedroom - 2 bath farm home with central air + 1 room unit. The home features a beautiful glass front wood stove and includes all the kitchen appliances + the washer & dryer. Furniture is negotiable. This home showcases a gorgeous sunroom overlooking the wrap around patio out back in the chain-link fenced yard - a yard beautifully maintained by the water well and lawn irrigation system.
Secondly, the adjacent 2009 built & total electric 1 bedroom - 1 bath upstairs apartment with 720 sq ft of central air, and an enclosed 2-car downstairs garage. Again, appliances and washer-dryer included - furniture is negotiable.
There is also a storage building, a small pond and the property is perimeter fenced. Both homes have metal roofs, are on Upper Leon water supply and Oncor electric. Beautiful - Call us to see it!!
Location
State TX
County Comanche
Direction From De Leon go toward Dublin on Highway 6 approx 5 miles & take FM 1496 to the right. Look for sign about 1 mile on the right. From the Hwy 6 - Hwy 377 overpass west of Dublin go toward De Leon on Highway 6 approx 5 miles & take FM 1496 to the left. Look for sign about 1 mile on the right.
Rooms
Dining Room 2
Interior
Interior Features Other
Heating Central, Electric, Wood Stove
Cooling Central Air, Electric, Wall/Window Unit(s)
Flooring Carpet, Hardwood, Linoleum
Fireplaces Type Wood Burning Stove
Equipment Irrigation Equipment
Appliance Dishwasher, Disposal, Electric Oven, Electric Range, Electric Water Heater, Microwave
Heat Source Central, Electric, Wood Stove
Exterior
Exterior Feature Storage
Garage Spaces 2.0
Fence Barbed Wire, Chain Link
Utilities Available Asphalt, Co-op Electric, Co-op Water, Electricity Connected, Outside City Limits, Septic, Well
Roof Type Metal
Street Surface Asphalt
Total Parking Spaces 2
Garage Yes
Building
Lot Description Acreage, Few Trees, Sprinkler System, Tank/ Pond
Story Two
Foundation Pillar/Post/Pier, Slab
Level or Stories Two
Structure Type Brick,Siding,Vinyl Siding
Schools
Elementary Schools Deleon
Middle Schools Perkins
High Schools Deleon
School District De Leon Isd
Others
Ownership Moore
Acceptable Financing Cash, Conventional, FHA, USDA Loan, VA Loan
Listing Terms Cash, Conventional, FHA, USDA Loan, VA Loan
Financing Cash
Read Less Info
Want to know what your home might be worth? Contact us for a FREE valuation!

Our team is ready to help you sell your home for the highest possible price ASAP

©2025 North Texas Real Estate Information Systems.
Bought with Tracey Bettis • Cogburn Real Estate
Making real estate fast, fun and stress-free!

