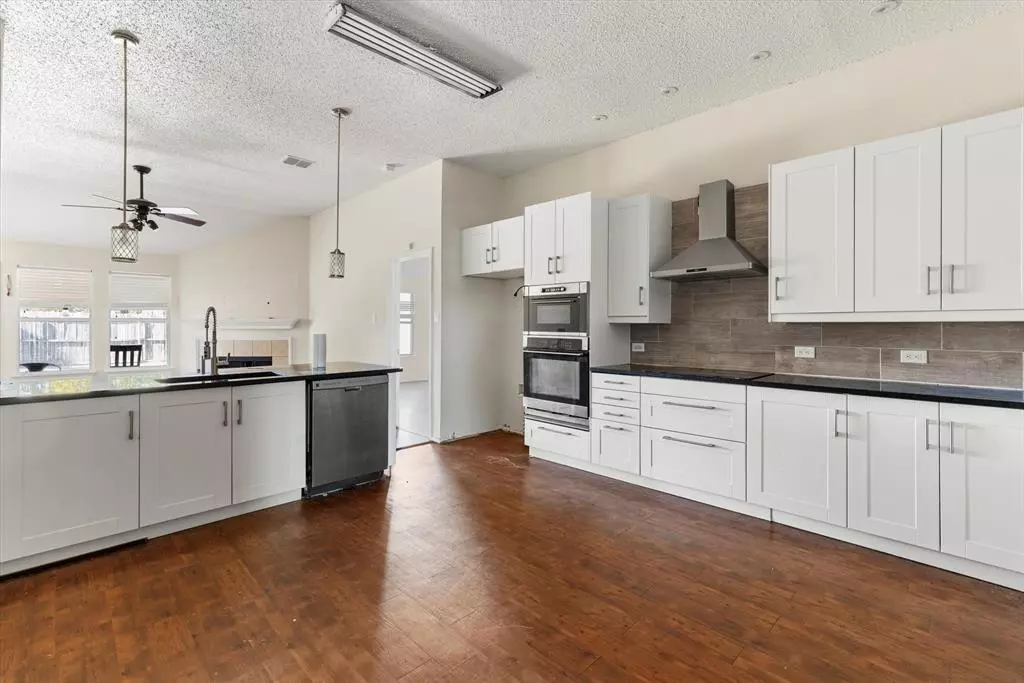$209,500
For more information regarding the value of a property, please contact us for a free consultation.
3 Beds
2 Baths
1,631 SqFt
SOLD DATE : 12/16/2024
Key Details
Property Type Single Family Home
Sub Type Single Family Residence
Listing Status Sold
Purchase Type For Sale
Square Footage 1,631 sqft
Price per Sqft $128
Subdivision Windmill Farms
MLS Listing ID 20731947
Sold Date 12/16/24
Style Traditional
Bedrooms 3
Full Baths 2
HOA Fees $47/ann
HOA Y/N Mandatory
Year Built 2002
Annual Tax Amount $6,018
Lot Size 6,969 Sqft
Acres 0.16
Property Description
Your canvas awaits you! Nestled in the community of Windmill Farms, this home offers the opportunity to make it your own. Offering 3 bedrooms, and two full baths, there's plenty of room to grow. The primary suite is retreat-like, complete with a spacious bathroom, a double vanity, large tub detached from the shower, and an expansive walk-in closet. Thoughtfully positioned away from the secondary bedrooms, this layout provides an ideal setup for a home office or guest room. The garage connects to a mud room, allowing you to enter your home without the mess on rainy days!
The kitchen is a chef's delight with ample counter space, a cooktop stove, and a seamless connection to the dining and living areas, making it perfect for hosting dinner gatherings. From the living area, you'll step outside to enjoy a generously sized backyard, ideal for entertaining or creating your own outdoor oasis.
This well-designed community includes a childcare center, a clubhouse, parks, playgrounds, a shared pool, and scenic trails for biking and walking. Located in A-Rated Forney ISD, you'll have access to schools such as The Keith Bell Opportunity Central, this home checks every box for comfortable and convenient living. Schedule a showing today!
Location
State TX
County Kaufman
Direction Highway 80 East to Sierra. Turn left on Sierra. Left on Concord. Left onto Halifax. 1019 is on your right hand side.
Rooms
Dining Room 1
Interior
Interior Features Decorative Lighting, Double Vanity, Granite Counters, Kitchen Island, Open Floorplan
Heating Central
Cooling Central Air
Fireplaces Number 1
Fireplaces Type Gas
Appliance Dishwasher, Microwave, Convection Oven
Heat Source Central
Laundry Washer Hookup
Exterior
Garage Spaces 2.0
Fence Back Yard, Privacy
Utilities Available City Sewer, City Water
Roof Type Composition
Total Parking Spaces 2
Garage Yes
Building
Story One
Foundation Slab
Level or Stories One
Structure Type Brick
Schools
Elementary Schools Blackburn
Middle Schools Brown
High Schools North Forney
School District Forney Isd
Others
Ownership See Tax
Acceptable Financing Cash, Conventional, FHA, VA Loan
Listing Terms Cash, Conventional, FHA, VA Loan
Financing Private
Read Less Info
Want to know what your home might be worth? Contact us for a FREE valuation!

Our team is ready to help you sell your home for the highest possible price ASAP

©2025 North Texas Real Estate Information Systems.
Bought with Anthony Sclafani • EXP REALTY
Making real estate fast, fun and stress-free!

