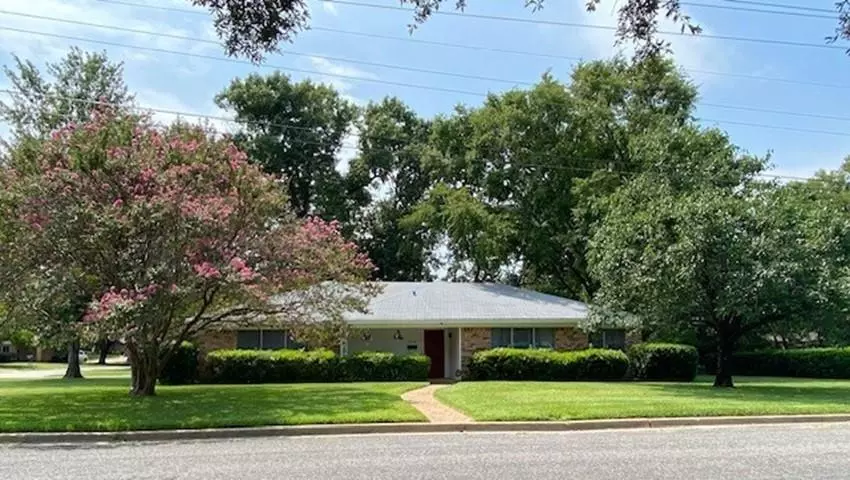$247,500
For more information regarding the value of a property, please contact us for a free consultation.
3 Beds
2 Baths
2,055 SqFt
SOLD DATE : 12/13/2024
Key Details
Property Type Single Family Home
Sub Type Single Family Residence
Listing Status Sold
Purchase Type For Sale
Square Footage 2,055 sqft
Price per Sqft $120
Subdivision Highland Hills
MLS Listing ID 20703094
Sold Date 12/13/24
Style Traditional
Bedrooms 3
Full Baths 2
HOA Y/N None
Year Built 1973
Lot Size 0.412 Acres
Acres 0.412
Lot Dimensions 135 x 133
Property Description
THIS HOME IS A MUST SEE! Updated in 2023 with new granite countertops in kitchen, new electric range and dishwasher, new floor coverings, and new paint. Features include formal living and dining rooms, a spacious den with a woodburning fireplace, and a covered back patio. Located in a great neighborhood close to Athens Country Club and schools.
Location
State TX
County Henderson
Direction From the Athens town square, take Prairieville Street south to Lakeside Drive. Turn a right then a left on Bunny Rabbit Road and go to the top of the hill and the home is on the right.
Rooms
Dining Room 2
Interior
Interior Features Cable TV Available, Granite Counters, High Speed Internet Available, Pantry, Walk-In Closet(s)
Heating Central, Electric
Cooling Ceiling Fan(s), Central Air, Electric
Flooring Carpet, Vinyl
Fireplaces Number 1
Fireplaces Type Den, Masonry, Wood Burning
Appliance Dishwasher, Disposal, Electric Cooktop, Electric Oven, Refrigerator
Heat Source Central, Electric
Laundry Electric Dryer Hookup, Utility Room, Full Size W/D Area
Exterior
Garage Spaces 2.0
Fence Chain Link, Wood
Utilities Available All Weather Road, Cable Available, City Sewer, City Water, Electricity Connected, MUD Sewer, MUD Water, Natural Gas Available, Overhead Utilities
Roof Type Composition
Total Parking Spaces 1
Garage Yes
Building
Lot Description Corner Lot, Landscaped, Sprinkler System, Subdivision
Story One
Foundation Slab
Level or Stories One
Structure Type Brick
Schools
Elementary Schools Belair
Middle Schools Athens
High Schools Athens
School District Athens Isd
Others
Restrictions Architectural,Building,Deed,Development,Easement(s)
Ownership Joan Gale Meadows
Acceptable Financing Cash, Conventional
Listing Terms Cash, Conventional
Financing Conventional
Special Listing Condition Deed Restrictions, Utility Easement, Verify Tax Exemptions
Read Less Info
Want to know what your home might be worth? Contact us for a FREE valuation!

Our team is ready to help you sell your home for the highest possible price ASAP

©2025 North Texas Real Estate Information Systems.
Bought with Russell Richardson • Echols Real Estate Assoc. LLC
Making real estate fast, fun and stress-free!

