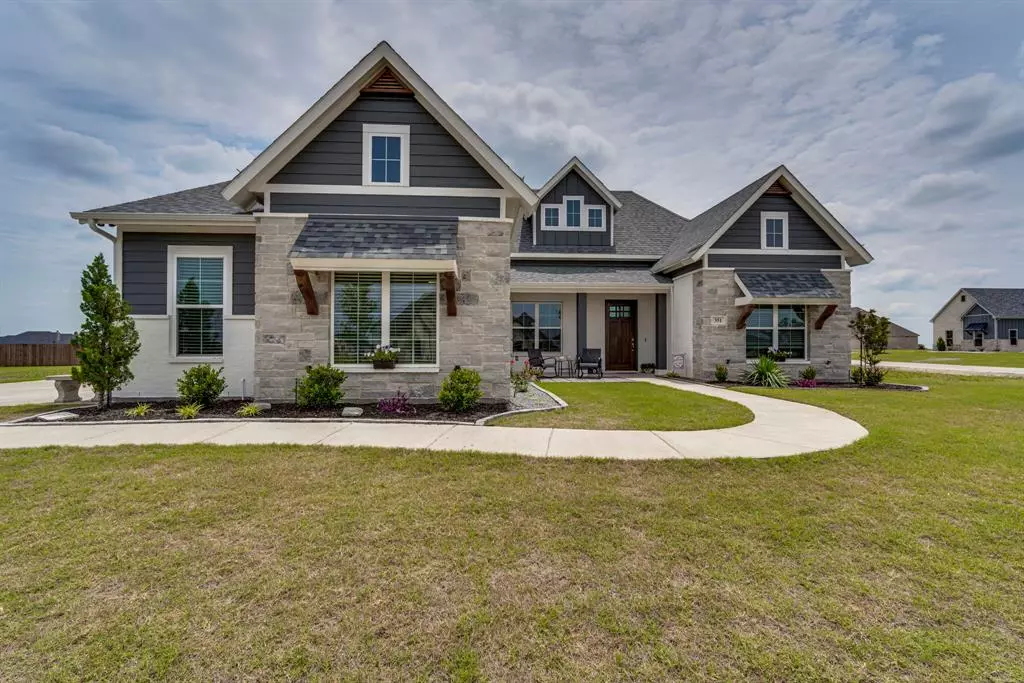$530,000
For more information regarding the value of a property, please contact us for a free consultation.
4 Beds
3 Baths
2,530 SqFt
SOLD DATE : 12/12/2024
Key Details
Property Type Single Family Home
Sub Type Single Family Residence
Listing Status Sold
Purchase Type For Sale
Square Footage 2,530 sqft
Price per Sqft $209
Subdivision Pioneer Point Ph 5 & 6
MLS Listing ID 20706838
Sold Date 12/12/24
Style Traditional
Bedrooms 4
Full Baths 3
HOA Fees $32/ann
HOA Y/N Mandatory
Year Built 2021
Annual Tax Amount $7,623
Lot Size 1.039 Acres
Acres 1.039
Property Description
Elmwood Custom Home offers a delightful combination of tasteful finishes, a functional floor plan, and lots of desirable features. Situated in a serene location with no city taxes, this property provides a peaceful and private retreat. You'll be impressed by the open and inviting layout. The main living area has a generously sized living room adorned with a stunning stone fireplace, creating a cozy ambiance. The design allows for seamless flow between the living room, dining area, and the eat-in kitchen. Working from home has never been easier with the office space, providing a quiet and productive environment. Offers the convenience of a jack and jill bathroom, perfectly suited for families or guests. Bedrooms are sizable, offering ample space for personalization and comfort. 3-car garage is equipped with a mini-split system, ensuring a comfortable environment regardless of the weather. Spacious 12x20 storage shed, offering room for storing equipment, tools, or personal belongings.
Location
State TX
County Ellis
Direction From HWY 66: Turn onto Evening Fire Dr. Turn right on Hero Ct.
Rooms
Dining Room 1
Interior
Interior Features Built-in Features, Decorative Lighting, Eat-in Kitchen, Granite Counters, Kitchen Island, Open Floorplan, Walk-In Closet(s)
Heating Electric, Fireplace(s)
Cooling Central Air, Electric
Flooring Carpet, Ceramic Tile, Laminate
Fireplaces Number 1
Fireplaces Type Gas Starter, Stone
Appliance Dishwasher, Disposal, Electric Oven, Gas Cooktop, Microwave, Tankless Water Heater
Heat Source Electric, Fireplace(s)
Laundry Electric Dryer Hookup, Utility Room, Full Size W/D Area, Washer Hookup
Exterior
Exterior Feature Covered Patio/Porch, Rain Gutters, Lighting, Private Yard
Garage Spaces 3.0
Fence None
Utilities Available Aerobic Septic, Outside City Limits, Rural Water District, Septic
Roof Type Composition
Total Parking Spaces 3
Garage Yes
Building
Lot Description Corner Lot, Cul-De-Sac
Story One
Foundation Slab
Level or Stories One
Structure Type Brick,Siding
Schools
Elementary Schools Dunaway
High Schools Waxahachie
School District Waxahachie Isd
Others
Ownership Michael and Lisa Dormady
Acceptable Financing Cash, Conventional, FHA, VA Loan
Listing Terms Cash, Conventional, FHA, VA Loan
Financing VA
Read Less Info
Want to know what your home might be worth? Contact us for a FREE valuation!

Our team is ready to help you sell your home for the highest possible price ASAP

©2025 North Texas Real Estate Information Systems.
Bought with Lacy Beshears • Ebby Halliday Realtors
Making real estate fast, fun and stress-free!

