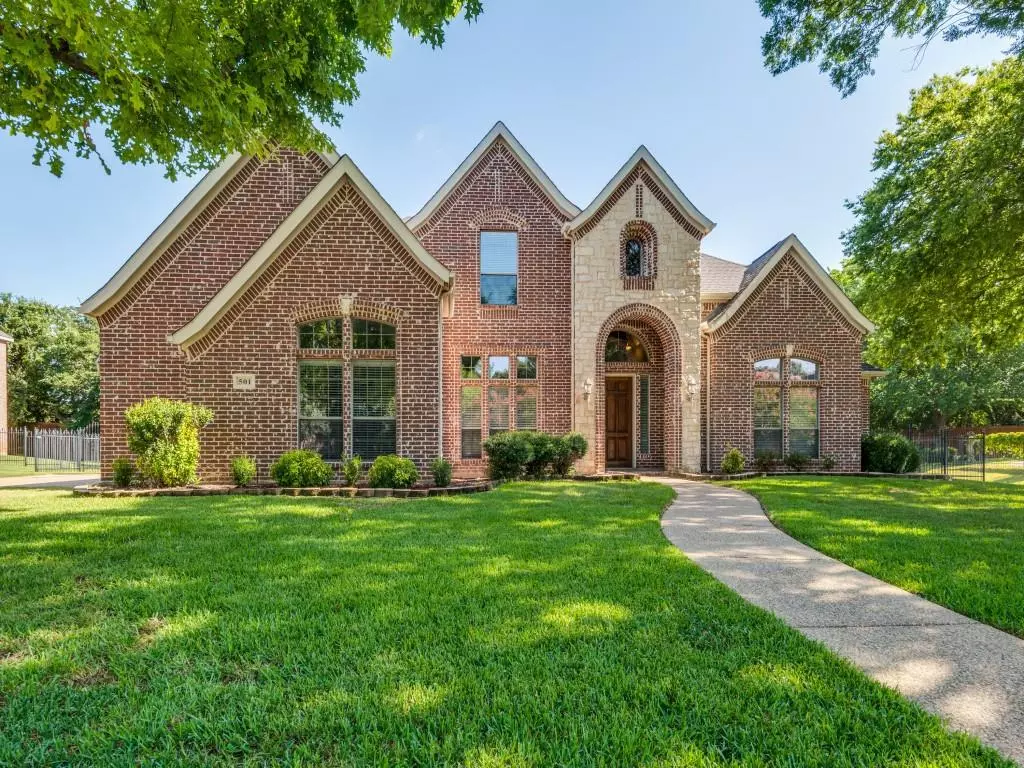$1,149,990
For more information regarding the value of a property, please contact us for a free consultation.
4 Beds
4 Baths
4,023 SqFt
SOLD DATE : 12/06/2024
Key Details
Property Type Single Family Home
Sub Type Single Family Residence
Listing Status Sold
Purchase Type For Sale
Square Footage 4,023 sqft
Price per Sqft $285
Subdivision Stonebury Add
MLS Listing ID 20667102
Sold Date 12/06/24
Style Traditional
Bedrooms 4
Full Baths 3
Half Baths 1
HOA Fees $116/ann
HOA Y/N Mandatory
Year Built 2002
Annual Tax Amount $12,688
Lot Size 0.387 Acres
Acres 0.387
Property Description
BEAUTIFUL TOLL BROTHERS HOME BY ORIGINAL OWNER! PREMIUM LOT! FANTASTIC OPEN FLOORPLAN! VERY LIGHT AND BRIGHT ALL OVER! SPACIOUS FLOORPLAN WITH NO UNUSED SPACE! FOYER! HIGH CEILINGS! FORMAL LIVING! FORMAL DINING WITH SPACE FOR 8 SEATER, BUFFET, OPENS UP INTO LARGE KITCHEN WITH DOUBLE DOORS! EVERTHING CONNECTED TO EACH OTHER MAKING IT A GREAT OPEN SPACE FOR LARGE FAMILIES AND ENTERTAINING! VERY LARGE FAMILY ROOM HAS VAULTED CEILINGS, WOOD BURNING FIREPLACE, PLENTY OF WINDOWS, BUILT-IN'S, SPEAKERS WITH WIRING! FAMILY OPENS INTO KITCHEN AND SPACIOUS BREAKFAST AREA! LARGE KITCHEN HAS GAS COOKTOP, ISLAND, DESK! GRANITE, SUB-ZERO REFRIGERATOR! KITHCEN HAS VIEWS OF FAMILY ROOM, BACKYARD MAKING IT CENTRAL TO THE HOME! GOOD SIZE STUDY! SPLIT STAIRCASE! 1ST FLOOR LARGE MASTERBEDROOM WITH SPACE FOR SEATING! MASTER BATH HAS JETTED GARDEN BATH TUB, PLENTY OF COUNTERSPACE! HARDWOOD FLOORING! LARGE GAMEROOM UPSTAIRS! WALK TO HIGH SCHOOL! COMM CLUBHOUSE, POOL 2 DOORS DOWN!
Location
State TX
County Tarrant
Community Club House, Playground, Tennis Court(S)
Direction From 114W, take N. Whit Chapel Blvd Exit, make R onto W. Southlake Blvd, make L onto S. Peytonville Ave, R onto Stonebury Ct, R onto Indian Paintbrush Way!
Rooms
Dining Room 2
Interior
Interior Features Built-in Features, Cable TV Available, Decorative Lighting, Eat-in Kitchen, Granite Counters, High Speed Internet Available, Kitchen Island, Loft, Open Floorplan, Vaulted Ceiling(s)
Heating Central, ENERGY STAR Qualified Equipment, Natural Gas, Zoned
Cooling Ceiling Fan(s), Central Air, Electric, ENERGY STAR Qualified Equipment, Zoned
Flooring Ceramic Tile, Wood
Fireplaces Number 1
Fireplaces Type Gas, Wood Burning
Appliance Built-in Refrigerator, Dishwasher, Disposal, Gas Cooktop, Gas Oven, Gas Water Heater, Microwave, Plumbed For Gas in Kitchen, Refrigerator
Heat Source Central, ENERGY STAR Qualified Equipment, Natural Gas, Zoned
Laundry Utility Room, Full Size W/D Area, Washer Hookup
Exterior
Garage Spaces 3.0
Community Features Club House, Playground, Tennis Court(s)
Utilities Available Cable Available, City Sewer, City Water, Curbs, Individual Gas Meter, Individual Water Meter, Sewer Available, Underground Utilities
Roof Type Composition
Total Parking Spaces 3
Garage Yes
Building
Story Two
Foundation Slab
Level or Stories Two
Structure Type Brick,Rock/Stone
Schools
Elementary Schools Carroll
Middle Schools Dawson
High Schools Carroll
School District Carroll Isd
Others
Acceptable Financing Cash, Conventional, FHA, VA Loan
Listing Terms Cash, Conventional, FHA, VA Loan
Financing Conventional
Special Listing Condition Aerial Photo, Survey Available
Read Less Info
Want to know what your home might be worth? Contact us for a FREE valuation!

Our team is ready to help you sell your home for the highest possible price ASAP

©2025 North Texas Real Estate Information Systems.
Bought with Qian Wang • Walzel Properties, LLC
Making real estate fast, fun and stress-free!

