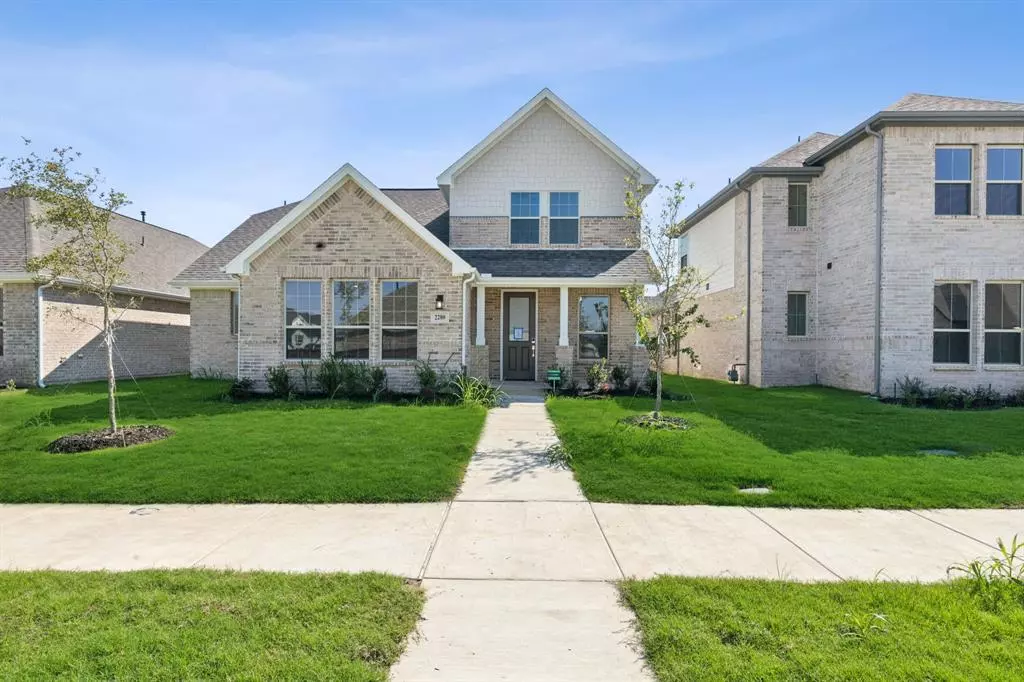$399,900
For more information regarding the value of a property, please contact us for a free consultation.
3 Beds
3 Baths
2,409 SqFt
SOLD DATE : 12/01/2024
Key Details
Property Type Single Family Home
Sub Type Single Family Residence
Listing Status Sold
Purchase Type For Sale
Square Footage 2,409 sqft
Price per Sqft $166
Subdivision Dove Hollow
MLS Listing ID 20726453
Sold Date 12/01/24
Style Contemporary/Modern
Bedrooms 3
Full Baths 2
Half Baths 1
HOA Fees $45/ann
HOA Y/N Mandatory
Year Built 2024
Lot Size 6,098 Sqft
Acres 0.14
Lot Dimensions 50x120
Property Description
Centre Living Homes, an award-winning builder, welcomes you to your dream home in Waxahachie, TX! This bright and spacious two-story home boasts 3 bedrooms, 2.5 bathrooms, and an open floor plan perfect for entertaining guests or relaxing with loved ones. The kitchen is a chef's dream with ample counter space, modern appliances, and plenty of storage. The large kitchen island is perfect for entertaining or casual meals. The kitchen seamlessly flows into the dining and living room, creating a social space for making memories. This home comes with mechanical rolling gate with extended covered patio provides the perfect blend of functionality, privacy, and style. This home is located in a new community with amenities such as a sparkling pool, multiple playgrounds, and green spaces. Don't miss out on this incredible opportunity to own a beautiful home in a fantastic community. Schedule your visit!
Exterior and interior colors may vary from house to house.
Location
State TX
County Ellis
Direction From I35 - exit US 287 south, 287 south to US 77 north. 77 north to N Grove Blvd. Turn left on Vista Way. Follow Vista Way and the Centre Living Homes signs to the model home. The model home is located directly across from the community pool.
Rooms
Dining Room 1
Interior
Interior Features Cable TV Available, Eat-in Kitchen, High Speed Internet Available, Kitchen Island, Loft, Open Floorplan, Pantry, Vaulted Ceiling(s), Walk-In Closet(s), Wired for Data
Heating Central
Cooling Ceiling Fan(s), Central Air
Flooring Carpet, Ceramic Tile, Laminate
Fireplaces Type Living Room
Appliance Dishwasher, Disposal, Electric Oven, Gas Cooktop, Microwave, Tankless Water Heater
Heat Source Central
Laundry Electric Dryer Hookup, Utility Room, Full Size W/D Area, Washer Hookup
Exterior
Exterior Feature Covered Patio/Porch, Rain Gutters
Garage Spaces 2.0
Fence Back Yard, Electric, Wood
Utilities Available All Weather Road, Alley, Cable Available, City Sewer, Curbs, Electricity Connected, Individual Gas Meter, Individual Water Meter, Natural Gas Available, Rural Water District, Underground Utilities
Roof Type Composition
Total Parking Spaces 2
Garage Yes
Building
Lot Description Cleared, Few Trees, Interior Lot, Landscaped, Level, Sprinkler System, Subdivision
Story Two
Foundation Slab
Level or Stories Two
Structure Type Brick
Schools
Elementary Schools Max H Simpson
High Schools Waxahachie
School District Waxahachie Isd
Others
Ownership CLH20, LLC
Acceptable Financing Cash, Conventional, FHA, VA Loan
Listing Terms Cash, Conventional, FHA, VA Loan
Financing FHA
Read Less Info
Want to know what your home might be worth? Contact us for a FREE valuation!

Our team is ready to help you sell your home for the highest possible price ASAP

©2025 North Texas Real Estate Information Systems.
Bought with Krissy Mireles • JAX Elite Realty
Making real estate fast, fun and stress-free!

