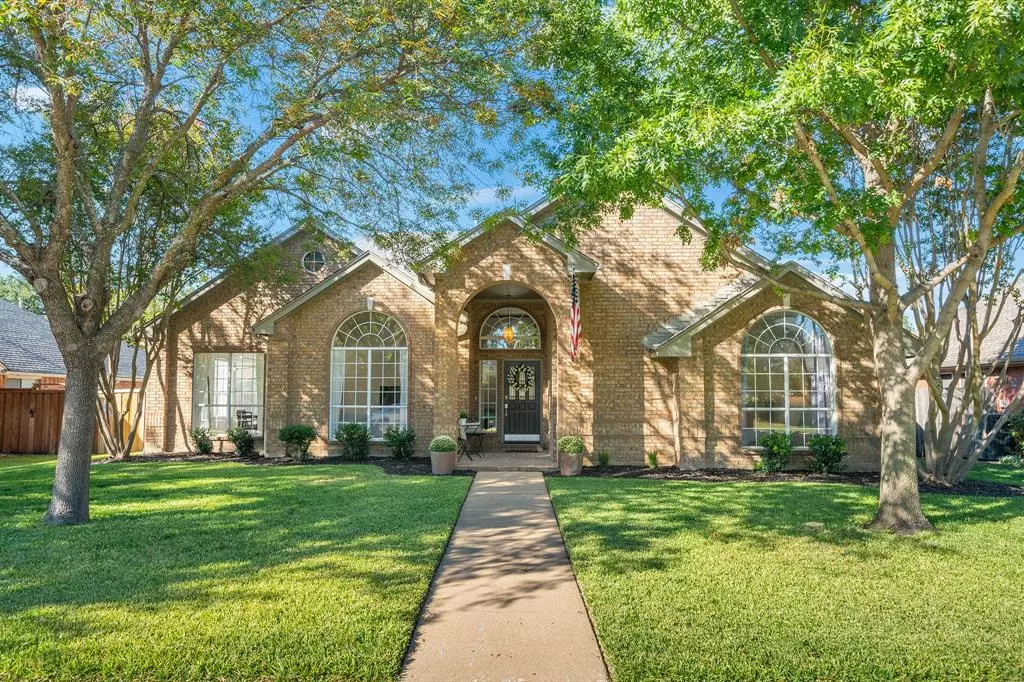$600,000
For more information regarding the value of a property, please contact us for a free consultation.
4 Beds
3 Baths
2,698 SqFt
SOLD DATE : 11/29/2024
Key Details
Property Type Single Family Home
Sub Type Single Family Residence
Listing Status Sold
Purchase Type For Sale
Square Footage 2,698 sqft
Price per Sqft $222
Subdivision Oakwood Glen Third Sec
MLS Listing ID 20742814
Sold Date 11/29/24
Style Traditional
Bedrooms 4
Full Baths 2
Half Baths 1
HOA Y/N None
Year Built 1988
Annual Tax Amount $7,806
Lot Size 8,712 Sqft
Acres 0.2
Property Description
Enter extravagance in this completely updated 4 bedroom home with top of the line exquisite design & interior luxury finishes throughout creating the perfect blend of sleek lines & inviting spaces. The masterfully designed floor plan encourages a seamless flow from one space to the next, enhancing the feeling of opulent space & exquisite comfort. Engineered wood floors thru most of home with designer tile in the grand foyer- No carpet. 2 grand living areas & owner's retreat on main level! Expansive entertainer's kitchen with stainless steel appliances, quartz counters, glass subway tile backsplash, massive island-breakfast bar with storage, stainless vent hood, farm sink & sliding barn doors concealing the large pantry. Kitchen opens to the 2nd living anchored by a floor to ceiling fireplace with coordinating wood shiplap wall & views of backyard private retreat with pool, spa & patio made for impressive entertaining. Owner's retreat with soaker tub, sep. shower, 2 sinks & 2 closets.
Location
State TX
County Collin
Direction From 121 go South on Custer, Right on Cannes
Rooms
Dining Room 1
Interior
Interior Features Cable TV Available, Decorative Lighting, Flat Screen Wiring, Granite Counters, High Speed Internet Available, Kitchen Island, Open Floorplan, Walk-In Closet(s)
Heating Central, Natural Gas
Cooling Ceiling Fan(s), Central Air, Electric
Flooring Ceramic Tile, Wood
Fireplaces Number 1
Fireplaces Type Gas Logs, Living Room
Appliance Dishwasher, Disposal, Electric Cooktop, Gas Water Heater
Heat Source Central, Natural Gas
Laundry Electric Dryer Hookup, Utility Room, Full Size W/D Area, Washer Hookup
Exterior
Exterior Feature Covered Patio/Porch, Rain Gutters, Private Yard
Garage Spaces 2.0
Fence Wood
Pool Gunite, In Ground, Pool Sweep, Pool/Spa Combo
Utilities Available City Sewer, City Water
Roof Type Composition
Total Parking Spaces 2
Garage Yes
Private Pool 1
Building
Lot Description Few Trees, Interior Lot, Landscaped, Sprinkler System, Subdivision
Story Two
Foundation Slab
Level or Stories Two
Structure Type Brick
Schools
Elementary Schools Hedgcoxe
Middle Schools Hendrick
High Schools Clark
School District Plano Isd
Others
Ownership Owner of Record
Acceptable Financing Cash, Conventional, FHA, VA Loan
Listing Terms Cash, Conventional, FHA, VA Loan
Financing Conventional
Special Listing Condition Aerial Photo
Read Less Info
Want to know what your home might be worth? Contact us for a FREE valuation!

Our team is ready to help you sell your home for the highest possible price ASAP

©2025 North Texas Real Estate Information Systems.
Bought with Ofir Bugana • RE/MAX Dallas Suburbs
Making real estate fast, fun and stress-free!

