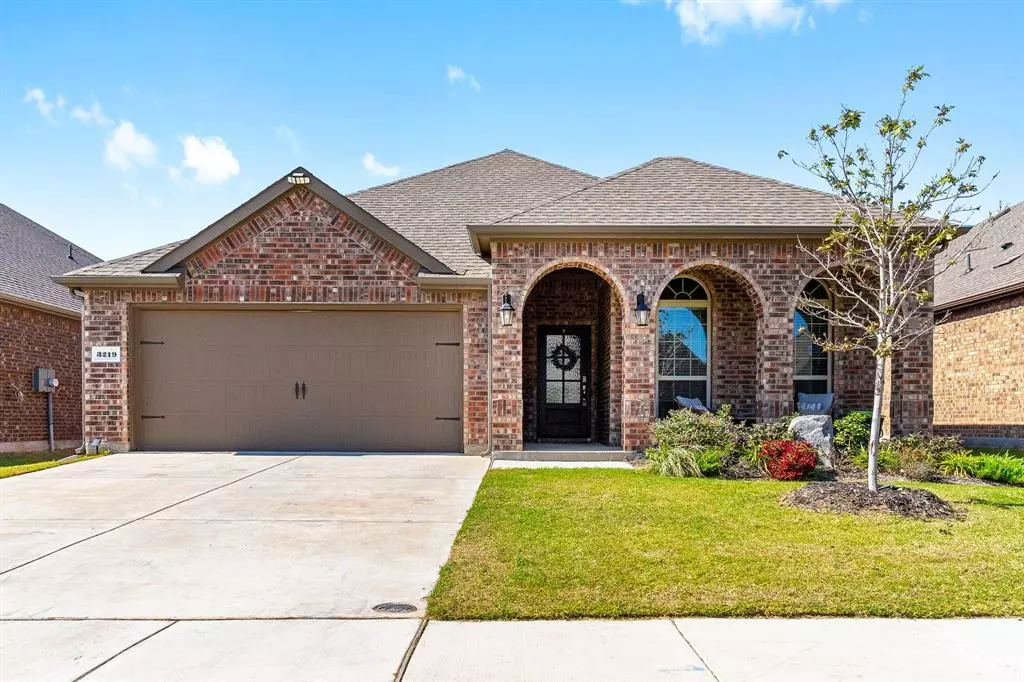$334,900
For more information regarding the value of a property, please contact us for a free consultation.
3 Beds
2 Baths
1,709 SqFt
SOLD DATE : 12/02/2024
Key Details
Property Type Single Family Home
Sub Type Single Family Residence
Listing Status Sold
Purchase Type For Sale
Square Footage 1,709 sqft
Price per Sqft $195
Subdivision Silverado West
MLS Listing ID 20765025
Sold Date 12/02/24
Style Traditional
Bedrooms 3
Full Baths 2
HOA Fees $37
HOA Y/N Mandatory
Year Built 2022
Annual Tax Amount $8,700
Lot Size 9,147 Sqft
Acres 0.21
Lot Dimensions Approx 50 x 183
Property Description
Come view this updated, upgraded home on a large, pet friendly lot! Since its purchase the owners have upgraded lighting fixtures, textured walls and added picture frame paneling, wainscoating, repainted walls and trim, added a farmers sink to the massive kitchen island along with new faucets. This home has quartz countertops throughout along with ceramic tile in all of the high traffic areas. Covered front porch overlooks a great neighborhood while the backyard isolates you from neighbors in back. Community amenities include pools, parks, and playground areas. This home is close to walking trails and newish elementary school. There are a few homes in this area on big lots for kids and pets, this one is one of those opportunities.
Location
State TX
County Denton
Community Community Pool, Jogging Path/Bike Path, Lake, Park, Pickle Ball Court, Pool
Direction From FM380 go north on Oak Grove Lane that eventually turns into McNatt Road. Turn right on Ponderosa Trail and then first right on Brady Starr Drive. There is another alternative route to this property from US377. Take Liberty Road east off of US377 and it will intersect McNatt Road too.
Rooms
Dining Room 1
Interior
Interior Features Cable TV Available, Chandelier, High Speed Internet Available, Kitchen Island, Open Floorplan, Wainscoting
Heating Central, Natural Gas
Cooling Central Air, Electric
Flooring Carpet, Ceramic Tile
Fireplaces Number 1
Fireplaces Type Den, Gas Logs, Gas Starter
Appliance Dishwasher, Disposal, Gas Cooktop, Gas Water Heater, Microwave, Plumbed For Gas in Kitchen
Heat Source Central, Natural Gas
Laundry Electric Dryer Hookup, Utility Room, Full Size W/D Area, Washer Hookup
Exterior
Garage Spaces 2.0
Fence Wood
Community Features Community Pool, Jogging Path/Bike Path, Lake, Park, Pickle Ball Court, Pool
Utilities Available City Sewer, City Water
Roof Type Asphalt
Total Parking Spaces 2
Garage Yes
Building
Lot Description Lrg. Backyard Grass, Subdivision
Story One
Foundation Slab
Level or Stories One
Structure Type Brick
Schools
Elementary Schools Pete And Myra West
Middle Schools Aubrey
High Schools Aubrey
School District Aubrey Isd
Others
Ownership Smith
Acceptable Financing Cash, Conventional, FHA
Listing Terms Cash, Conventional, FHA
Financing VA
Read Less Info
Want to know what your home might be worth? Contact us for a FREE valuation!

Our team is ready to help you sell your home for the highest possible price ASAP

©2025 North Texas Real Estate Information Systems.
Bought with Jessica Tenhet • Coldwell Banker Apex, REALTORS
Making real estate fast, fun and stress-free!

