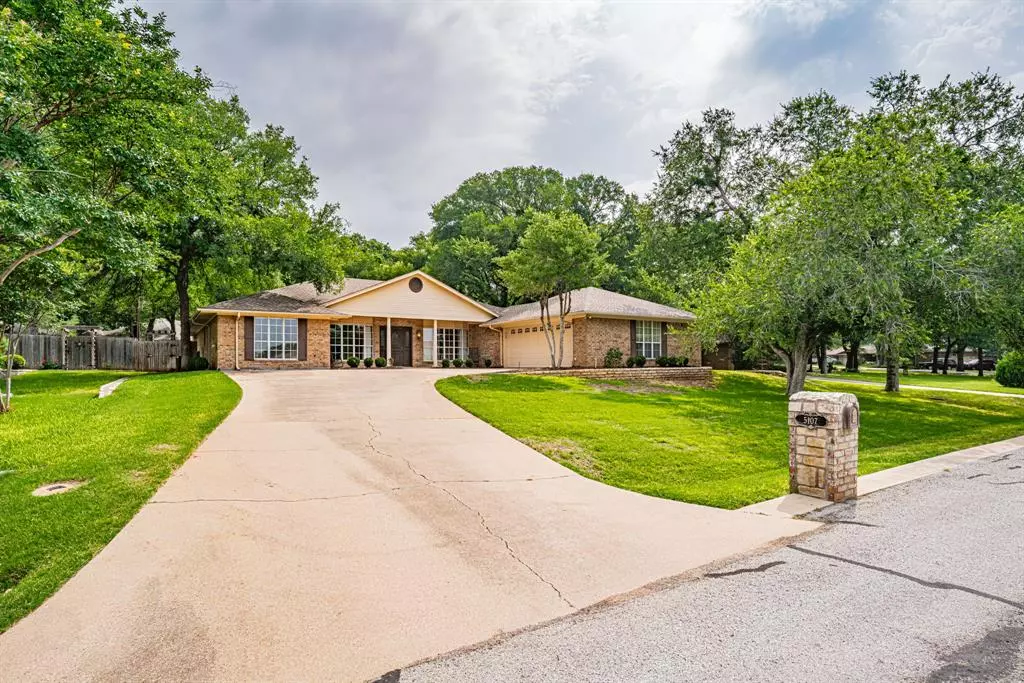$449,000
For more information regarding the value of a property, please contact us for a free consultation.
3 Beds
3 Baths
2,674 SqFt
SOLD DATE : 11/22/2024
Key Details
Property Type Single Family Home
Sub Type Single Family Residence
Listing Status Sold
Purchase Type For Sale
Square Footage 2,674 sqft
Price per Sqft $167
Subdivision Decordova Bend Estates
MLS Listing ID 20626361
Sold Date 11/22/24
Style Traditional
Bedrooms 3
Full Baths 2
Half Baths 1
HOA Fees $230/mo
HOA Y/N Mandatory
Year Built 1986
Lot Size 4,356 Sqft
Acres 0.1
Lot Dimensions 92x128x112x190
Property Description
THIS HOME IS SITUATED IN DECORDOVA BEND ESTATES, A GOLF COMMUNITY WITH SO MANY FAMILY AND SENIOR ACTIVITIES. THIS PROPERTY HAS 2 SPACIOUS LIVING AREAS, 2 DINING AREAS. THE KITCHEN IS WELL-EQUIPPED WITH TONS OF STORAGE SPACE AND REFRIGERATOR IN KITCHEN AND UTILITY. THREE OVER SIZED BEDROOMS, EACH OFFERING COMFORT AND PRIVACY. THE PROPERTY ALSO INCLUDES A WELL-MAINTAINED BACKYARD WITH A PATIO, PERFECT FOR OUTDOOR ENTERTAINING AND RELAXATION. ADDITIONALLY, THERE IS A 2 CAR GARAGE WITH SIDE GOLF CART ENTRY. THE LOCATION OF THIS PROPERTY IS CONVENIENT, WITH EASY ACCESS TO SCHOOLS, SHOPPING CENTERS, AND OTHER AMENITIES. IT IS A GREAT PLACE TO CALL HOME, OFFERING BOTH COMFORT AND CONVENIENCE. BRAND NEW ROOF JUNE 2024. BUYER'S AGENT TO VERIFY ALL INFORMATION.
Location
State TX
County Hood
Community Boat Ramp, Club House, Community Dock, Community Pool, Fishing, Fitness Center, Gated, Golf, Marina, Park, Racquet Ball, Rv Parking, Tennis Court(S)
Direction ENTER FRONT GATE AND TAKE 1ST LEFT ON THUNDERBIRD TRAIL, NEXT RIGHT ON BLACKFOOT, NEXT LEFT ON COMANCHE VISTA TRAIL.
Rooms
Dining Room 2
Interior
Interior Features Cable TV Available, Cathedral Ceiling(s), Decorative Lighting, Double Vanity, Eat-in Kitchen, Granite Counters, High Speed Internet Available, Kitchen Island, Paneling, Pantry, Vaulted Ceiling(s), Walk-In Closet(s), Wet Bar
Heating Central, Electric
Cooling Ceiling Fan(s), Central Air, Electric
Flooring Carpet, Ceramic Tile, Wood
Fireplaces Number 1
Fireplaces Type Living Room, Wood Burning
Appliance Dishwasher, Disposal, Electric Oven, Microwave, Refrigerator
Heat Source Central, Electric
Laundry Electric Dryer Hookup, Utility Room, Full Size W/D Area
Exterior
Garage Spaces 2.0
Fence Back Yard, Full, Wood
Community Features Boat Ramp, Club House, Community Dock, Community Pool, Fishing, Fitness Center, Gated, Golf, Marina, Park, Racquet Ball, RV Parking, Tennis Court(s)
Utilities Available Aerobic Septic, Co-op Electric, MUD Water
Roof Type Composition
Total Parking Spaces 2
Garage Yes
Building
Lot Description Interior Lot, Landscaped, Many Trees, Oak
Story One
Foundation Slab
Level or Stories One
Structure Type Brick,Wood
Schools
Elementary Schools Acton
Middle Schools Acton
High Schools Granbury
School District Granbury Isd
Others
Restrictions Deed
Ownership Nancy B. Erwin
Acceptable Financing Cash, Conventional, FHA, VA Loan
Listing Terms Cash, Conventional, FHA, VA Loan
Financing Conventional
Special Listing Condition Aerial Photo, Deed Restrictions, Verify Tax Exemptions
Read Less Info
Want to know what your home might be worth? Contact us for a FREE valuation!

Our team is ready to help you sell your home for the highest possible price ASAP

©2024 North Texas Real Estate Information Systems.
Bought with David Allison • JPAR Fort Worth

Making real estate fast, fun and stress-free!

