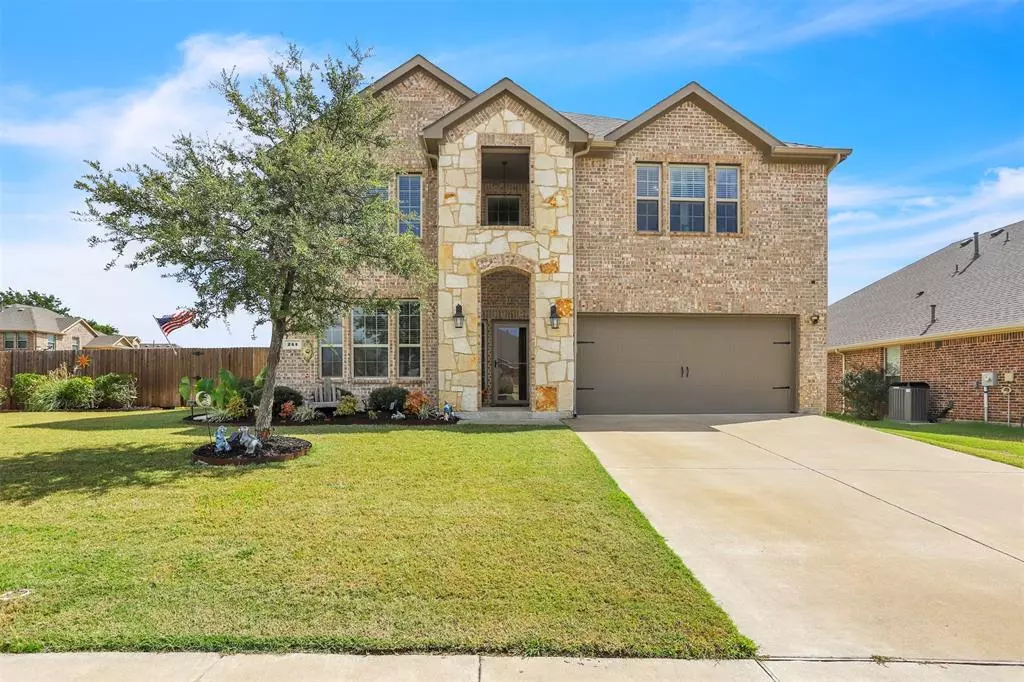$424,990
For more information regarding the value of a property, please contact us for a free consultation.
4 Beds
3 Baths
2,868 SqFt
SOLD DATE : 11/22/2024
Key Details
Property Type Single Family Home
Sub Type Single Family Residence
Listing Status Sold
Purchase Type For Sale
Square Footage 2,868 sqft
Price per Sqft $148
Subdivision Villages Of Fox Hollow Ph 2
MLS Listing ID 20739204
Sold Date 11/22/24
Style Traditional
Bedrooms 4
Full Baths 3
HOA Fees $22/ann
HOA Y/N None
Year Built 2018
Annual Tax Amount $8,903
Lot Size 10,193 Sqft
Acres 0.234
Property Description
Welcome home to this 4-bedroom, 3-bathroom home with an open floorplan ideal for family living. With plenty of windows, this home is light and bright and features an additional living room upstairs perfect as an exercise or children's play space. The kitchen is designed for functionality and comfort and is equipped with stainless steel appliances. Situated on a large corner lot, the property offers ample outdoor space and privacy, making it ideal for family gatherings and entertainment.
Location
State TX
County Kaufman
Direction Please use GPS
Rooms
Dining Room 2
Interior
Interior Features Cable TV Available, Double Vanity, Granite Counters, High Speed Internet Available, Kitchen Island, Open Floorplan, Vaulted Ceiling(s), Walk-In Closet(s)
Heating Central
Cooling Ceiling Fan(s), Central Air
Flooring Carpet, Ceramic Tile, Hardwood, Laminate
Fireplaces Number 1
Fireplaces Type Living Room
Appliance Built-in Gas Range, Dishwasher, Gas Cooktop, Gas Oven, Microwave
Heat Source Central
Laundry Full Size W/D Area
Exterior
Garage Spaces 2.0
Fence Back Yard, Wood
Pool Above Ground, Outdoor Pool, Vinyl
Utilities Available Cable Available, Curbs, Electricity Available, Electricity Connected, Individual Gas Meter, Individual Water Meter, Natural Gas Available, Sidewalk
Roof Type Composition
Total Parking Spaces 2
Garage Yes
Private Pool 1
Building
Lot Description Corner Lot
Story Two
Foundation Slab
Level or Stories Two
Schools
Elementary Schools Henderson
Middle Schools Themer
High Schools Forney
School District Forney Isd
Others
Restrictions No Known Restriction(s)
Ownership See CAD
Acceptable Financing Cash, Conventional
Listing Terms Cash, Conventional
Financing Conventional
Read Less Info
Want to know what your home might be worth? Contact us for a FREE valuation!

Our team is ready to help you sell your home for the highest possible price ASAP

©2025 North Texas Real Estate Information Systems.
Bought with Karan Aulakh • M&D Real Estate
Making real estate fast, fun and stress-free!

