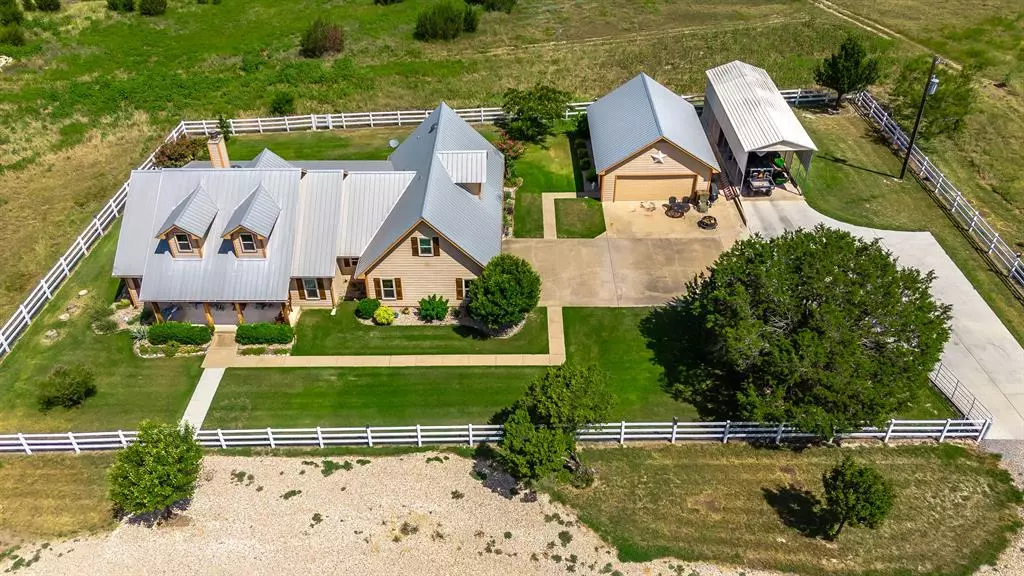$1,175,000
For more information regarding the value of a property, please contact us for a free consultation.
4 Beds
3 Baths
2,636 SqFt
SOLD DATE : 11/22/2024
Key Details
Property Type Single Family Home
Sub Type Farm/Ranch
Listing Status Sold
Purchase Type For Sale
Square Footage 2,636 sqft
Price per Sqft $445
Subdivision John C Grace Surv Abs #190
MLS Listing ID 20680529
Sold Date 11/22/24
Style Ranch
Bedrooms 4
Full Baths 3
HOA Y/N None
Year Built 1995
Annual Tax Amount $4,199
Lot Size 30.000 Acres
Acres 30.0
Property Description
HUGE PRICE IMPROVEMENT**MOTIVATED SELLER**This spacious and well-maintained updated 4 bed, 3 bathroom home located on 30 acres, offers the perfect blend of modern amenities and rural charm. The hardy siding and metal roof ensure durability and low maintenance, while the rock and metal front gate adds a touch of elegance and security.With two garages and covered RV storage, there is plenty of room for vehicles and additional storage. The property also includes a barn and a loafing shed, ideal for animal lovers or those looking for extra workspace. Enjoy the natural beauty of the land with a pond and a seasonal creek, providing a serene and picturesque setting, which is also home to the numerous deer and turkey that inhabit the area. The property offers a sprinkler system and geothermal heating and AC ensure comfortable and energy-efficient climate control year-round.
Don't miss the opportunity to own this exceptional property. Contact us for a showing! ***Wired for High Speed Fiber!
Location
State TX
County Hood
Direction Hwy 144 turn west on Pear Orchard, follow Pear Orchard to Cripple Creek Ct, 2nd to end of road on right
Rooms
Dining Room 2
Interior
Interior Features Decorative Lighting, Double Vanity, Eat-in Kitchen, Granite Counters, Open Floorplan, Pantry, Vaulted Ceiling(s), Walk-In Closet(s)
Heating Central, Electric
Cooling Ceiling Fan(s), Central Air, Electric
Flooring Carpet, Ceramic Tile
Fireplaces Number 1
Fireplaces Type Living Room, Wood Burning
Appliance Dishwasher, Disposal, Electric Cooktop, Microwave, Convection Oven, Refrigerator, Vented Exhaust Fan
Heat Source Central, Electric
Laundry Electric Dryer Hookup, Utility Room, Full Size W/D Area, Washer Hookup
Exterior
Exterior Feature Covered Patio/Porch, RV/Boat Parking
Garage Spaces 4.0
Carport Spaces 1
Fence Gate, Wood
Utilities Available Aerobic Septic, Asphalt, Outside City Limits, Well
Roof Type Metal
Total Parking Spaces 5
Garage Yes
Building
Lot Description Acreage, Sprinkler System
Story Two
Foundation Slab
Level or Stories Two
Structure Type Other
Schools
Elementary Schools Mambrino
Middle Schools Granbury
High Schools Granbury
School District Granbury Isd
Others
Ownership see tax role
Acceptable Financing Cash, Conventional, VA Loan
Listing Terms Cash, Conventional, VA Loan
Financing Conventional
Read Less Info
Want to know what your home might be worth? Contact us for a FREE valuation!

Our team is ready to help you sell your home for the highest possible price ASAP

©2024 North Texas Real Estate Information Systems.
Bought with Virginia Simms • Tina Leigh Realty

Making real estate fast, fun and stress-free!

