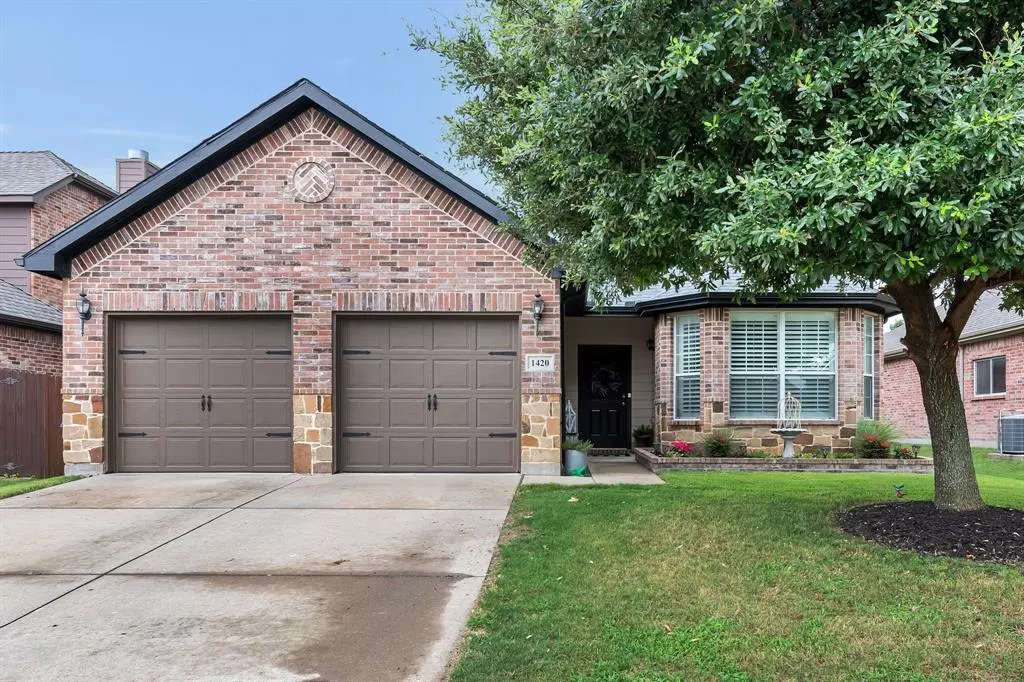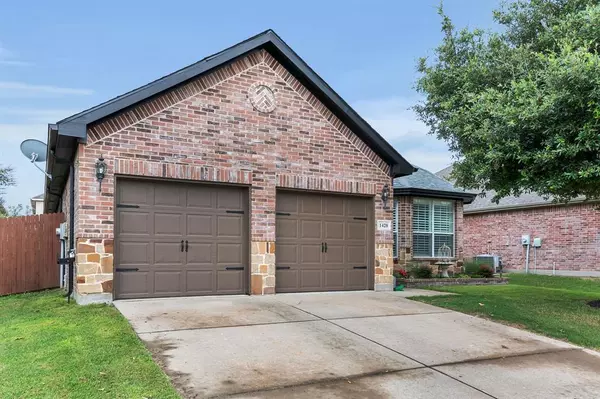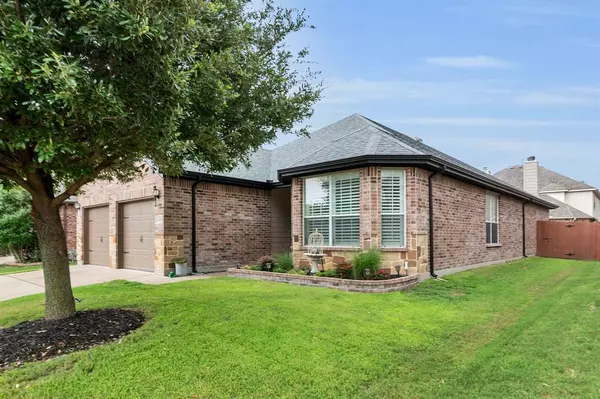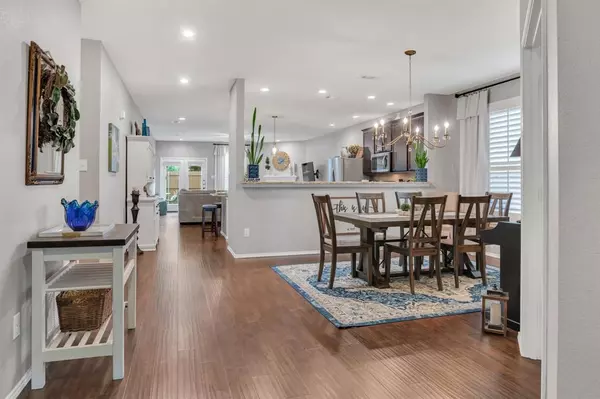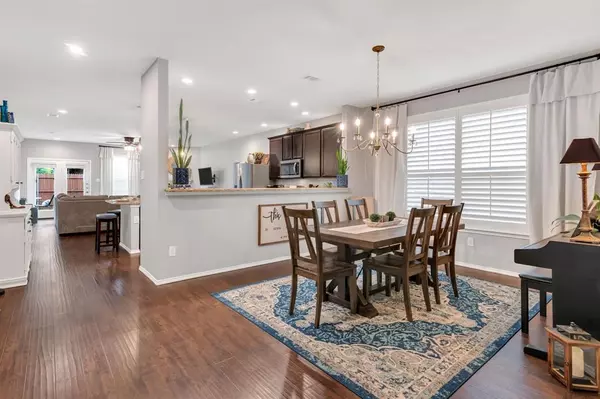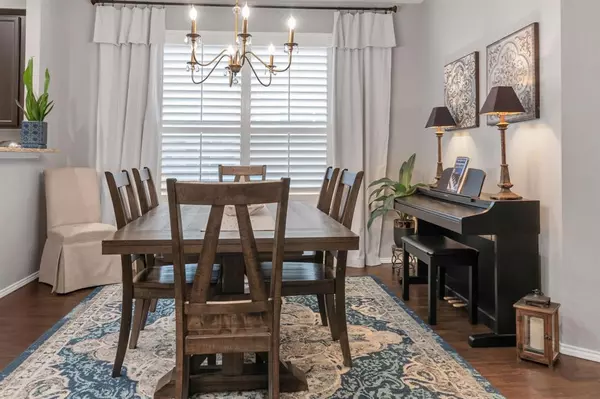$370,000
For more information regarding the value of a property, please contact us for a free consultation.
4 Beds
2 Baths
2,138 SqFt
SOLD DATE : 11/12/2024
Key Details
Property Type Single Family Home
Sub Type Single Family Residence
Listing Status Sold
Purchase Type For Sale
Square Footage 2,138 sqft
Price per Sqft $173
Subdivision Presidio West
MLS Listing ID 20745989
Sold Date 11/12/24
Style Traditional
Bedrooms 4
Full Baths 2
HOA Fees $27/ann
HOA Y/N Mandatory
Year Built 2011
Annual Tax Amount $8,693
Lot Size 6,054 Sqft
Acres 0.139
Property Description
Back on the market due to previous buyer's financing! Welcome to your dream home nestled in a vibrant neighborhood filled with endless fun & community events. This spacious abode boasts 4 bedrooms or 3 bedroom and a flex room. Perfect for your family's needs. As you step inside, you'll be greeted by a spacious open floorplan that seamlessly connects the living, dining and kitchen areas, creating an inviting space for entertaining guests or simply enjoying family time. The large kitchen features an eat in island, making meal prep and cooking a breeze, while the generous pantry ensures ample storage for all your culinary essentials. The home's interior is adorned with beautiful wood laminate floors, adding warmth and elegance to the living spaces , while the white stone tile floors in the bathrooms provide a touch of sophistication. With large closets throughout, there's plenty of room to store your belongings and keep everything organized. The charming community features a park & pool
Location
State TX
County Tarrant
Direction Presidion West Use GPS
Rooms
Dining Room 2
Interior
Interior Features Cable TV Available, Decorative Lighting, Double Vanity, Dry Bar, Eat-in Kitchen, Flat Screen Wiring, Granite Counters, High Speed Internet Available, Open Floorplan, Vaulted Ceiling(s), Walk-In Closet(s)
Heating Central, Heat Pump, Natural Gas
Cooling Ceiling Fan(s), Central Air, Electric
Fireplaces Number 1
Fireplaces Type Living Room
Appliance Dishwasher
Heat Source Central, Heat Pump, Natural Gas
Exterior
Exterior Feature Covered Patio/Porch, Rain Gutters, Lighting, Private Yard
Garage Spaces 2.0
Fence Back Yard, Wood
Utilities Available Cable Available, City Sewer, City Water
Roof Type Composition
Total Parking Spaces 2
Garage Yes
Building
Lot Description Interior Lot, Irregular Lot, Landscaped, Sprinkler System, Subdivision
Story One
Foundation Slab
Level or Stories One
Structure Type Brick,Fiber Cement
Schools
Elementary Schools Peterson
Middle Schools Chisholmtr
High Schools Northwest
School District Northwest Isd
Others
Restrictions Deed
Ownership Withheld
Acceptable Financing Cash, Conventional, FHA, Lease Back, VA Loan
Listing Terms Cash, Conventional, FHA, Lease Back, VA Loan
Financing VA
Read Less Info
Want to know what your home might be worth? Contact us for a FREE valuation!

Our team is ready to help you sell your home for the highest possible price ASAP

©2025 North Texas Real Estate Information Systems.
Bought with Crystal Zschirnt • Redfin Corporation
Making real estate fast, fun and stress-free!

