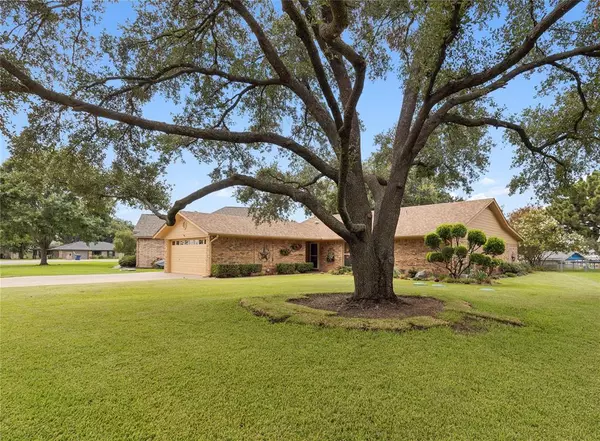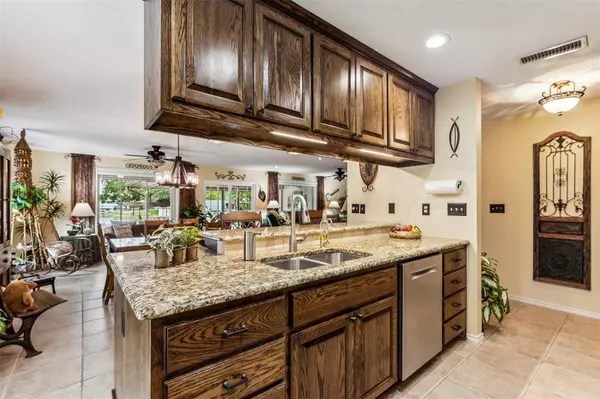$625,000
For more information regarding the value of a property, please contact us for a free consultation.
3 Beds
2 Baths
2,041 SqFt
SOLD DATE : 11/07/2024
Key Details
Property Type Single Family Home
Sub Type Single Family Residence
Listing Status Sold
Purchase Type For Sale
Square Footage 2,041 sqft
Price per Sqft $306
Subdivision Port Ridglea
MLS Listing ID 20710441
Sold Date 11/07/24
Bedrooms 3
Full Baths 2
HOA Fees $5/ann
HOA Y/N Mandatory
Year Built 1987
Annual Tax Amount $4,054
Lot Size 0.252 Acres
Acres 0.252
Property Description
This stunning single-story, energy-efficient lake house offers walk-out, waterfront living with its own private boat dock. This home has been meticulously maintained & extensively remodeled, so all you'll have to do is unpack! Lake views upon entry, with large windows throughout. The fully renovated kitchen features soft-close cabinetry, granite countertops, breakfast bar seating & stainless-steel appliances, & plenty of dining space, ideal for culinary enthusiasts. Beautiful primary with ensuite, walk-in closet & sitting area with sliding doors to the backyard oasis. Large, screened porch & covered patio perfect for entertaining. Lush landscaping, with vibrant flowerbeds & mature trees irrigated from the lake. Covered dock with lift & boat parking driveway. Improvements include new septic system, roof, gutters with screens, doors, windows, & much more, ensuring durability & efficiency. Kitchen & Utility refrigerators, washer & dryer, & furniture on screened porch & patio are included!
Location
State TX
County Hood
Direction From Rhea Rd turn onto Carla Ct. Follow until the road T's and make a right on N Port Ridglea Ct. which turns into Winding Way. Follow Winding Way about .4 miles and home will be on your right.
Rooms
Dining Room 1
Interior
Interior Features Built-in Features, Cable TV Available, Decorative Lighting, Eat-in Kitchen, Granite Counters, High Speed Internet Available, Open Floorplan, Pantry, Walk-In Closet(s)
Heating Central, Electric, Fireplace(s)
Cooling Ceiling Fan(s), Central Air, Electric
Flooring Carpet, Tile
Fireplaces Number 1
Fireplaces Type Wood Burning
Appliance Dishwasher, Disposal, Electric Cooktop, Electric Oven, Microwave
Heat Source Central, Electric, Fireplace(s)
Laundry Utility Room, Full Size W/D Area
Exterior
Exterior Feature Covered Patio/Porch, Garden(s), Rain Gutters
Garage Spaces 2.0
Utilities Available Aerobic Septic, Co-op Electric, MUD Water
Waterfront Description Dock – Covered
Roof Type Composition
Total Parking Spaces 2
Garage Yes
Building
Lot Description Landscaped, Sprinkler System, Subdivision, Waterfront
Story One
Foundation Slab
Level or Stories One
Structure Type Brick
Schools
Elementary Schools Acton
Middle Schools Acton
High Schools Granbury
School District Granbury Isd
Others
Ownership Larry G Holder & Judith J Holder
Acceptable Financing Cash, Conventional, FHA, VA Loan
Listing Terms Cash, Conventional, FHA, VA Loan
Financing Cash
Read Less Info
Want to know what your home might be worth? Contact us for a FREE valuation!

Our team is ready to help you sell your home for the highest possible price ASAP

©2024 North Texas Real Estate Information Systems.
Bought with Tara Singletary • Willow Real Estate, LLC
Making real estate fast, fun and stress-free!






