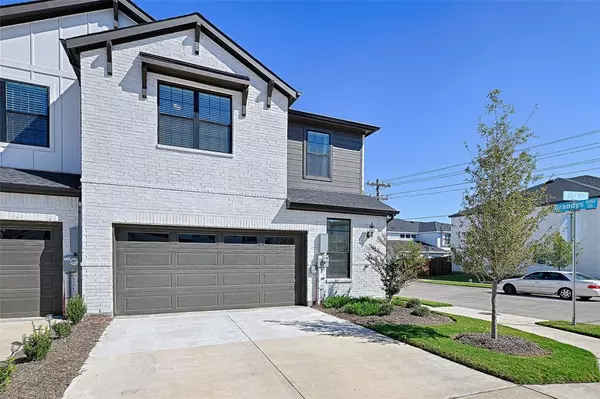$430,000
For more information regarding the value of a property, please contact us for a free consultation.
4 Beds
3 Baths
2,097 SqFt
SOLD DATE : 11/04/2024
Key Details
Property Type Townhouse
Sub Type Townhouse
Listing Status Sold
Purchase Type For Sale
Square Footage 2,097 sqft
Price per Sqft $205
Subdivision Heritage Trail Add
MLS Listing ID 20744498
Sold Date 11/04/24
Style Contemporary/Modern
Bedrooms 4
Full Baths 2
Half Baths 1
HOA Fees $300/mo
HOA Y/N Mandatory
Year Built 2022
Annual Tax Amount $7,647
Lot Size 3,136 Sqft
Acres 0.072
Property Description
Beautifully updated, like-new townhome, perfectly situated on a desirable corner lot on a cul-de-sac street. THis chic and modern community offers low-maintenance living. Ditch the lawn-mowing chores and relax at the neighborhood pool instead! Inside you'll find a stunning open floorplan, combining kitchen, dining and family rooms into one sleek living space. Wood-look laminate floors flow throughout the main living areas. Upstairs lies plush carpet underfoot. The spacious first-floor primary suite features a large walk-in closet plus extra storage. Upstairs, 3 additional bedrooms, ideal for family or guests, surround a versatile game room. Modern comforts and a great layout make this a perfect home for anyone looking for space and style. Quick access to I35 and 121. Lake Lewisville, restaurants, shopping and schools are all within one mile of this exciting new community! Schedule your showing today!
Location
State TX
County Denton
Direction From I35E, take the Valley Ridge exit West. Turn right at Summit Ave. Turn left on Grandys Ln into the Heritage Trails community. House is located on the corner of Grandys Ln and Rusk Way.
Rooms
Dining Room 1
Interior
Interior Features Built-in Features, Chandelier, Decorative Lighting, Eat-in Kitchen, Granite Counters, Open Floorplan, Walk-In Closet(s)
Heating Central, Electric, Heat Pump
Cooling Ceiling Fan(s), Central Air, Electric
Flooring Carpet, Laminate, Tile
Appliance Dishwasher, Disposal
Heat Source Central, Electric, Heat Pump
Laundry Electric Dryer Hookup, Utility Room, Full Size W/D Area
Exterior
Exterior Feature Awning(s)
Garage Spaces 2.0
Fence Wood
Utilities Available City Sewer, City Water, Concrete, Curbs, Electricity Connected, Underground Utilities
Roof Type Composition
Total Parking Spaces 2
Garage Yes
Building
Lot Description Corner Lot, Interior Lot, Sprinkler System, Subdivision
Story Two
Foundation Slab
Level or Stories Two
Structure Type Brick,Siding
Schools
Elementary Schools Valley Ridge
Middle Schools Huffines
High Schools Lewisville-Killough
School District Lewisville Isd
Others
Ownership public record
Acceptable Financing Cash, Conventional, FHA, VA Loan
Listing Terms Cash, Conventional, FHA, VA Loan
Financing Contract
Read Less Info
Want to know what your home might be worth? Contact us for a FREE valuation!

Our team is ready to help you sell your home for the highest possible price ASAP

©2025 North Texas Real Estate Information Systems.
Bought with Christie Cannon • Keller Williams Frisco Stars
Making real estate fast, fun and stress-free!






