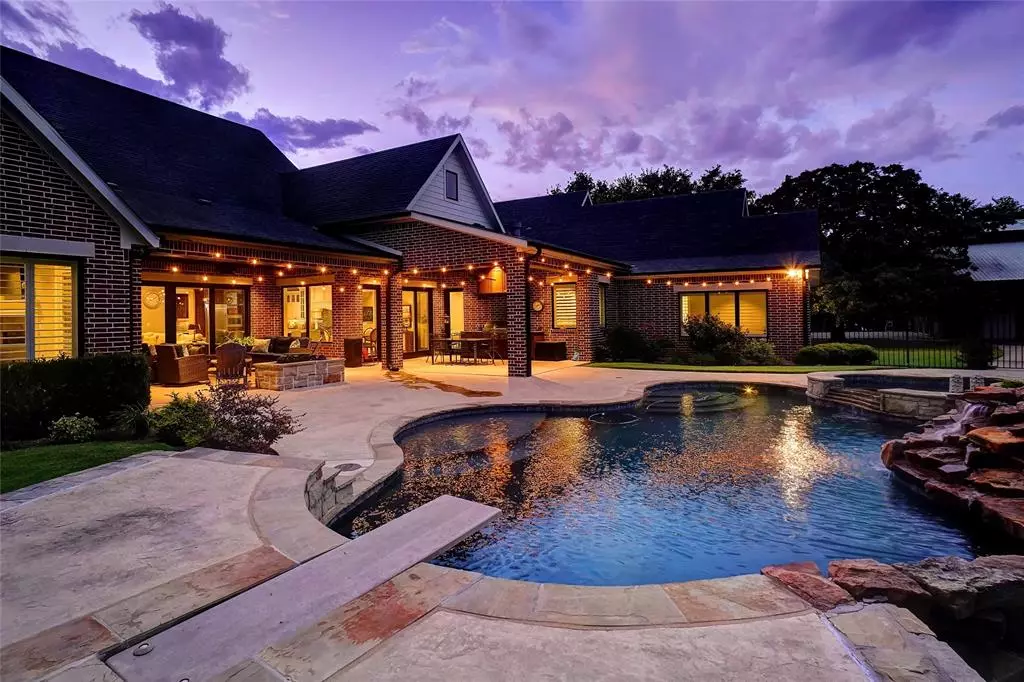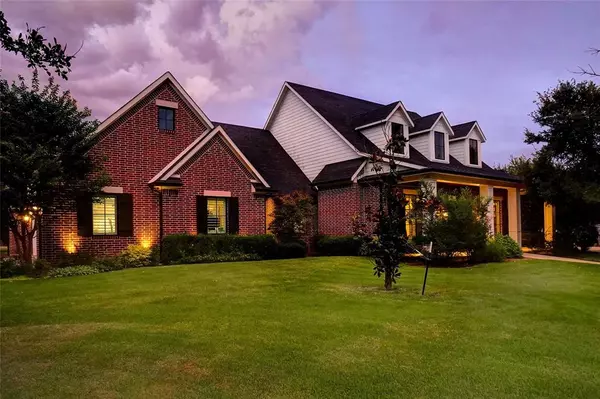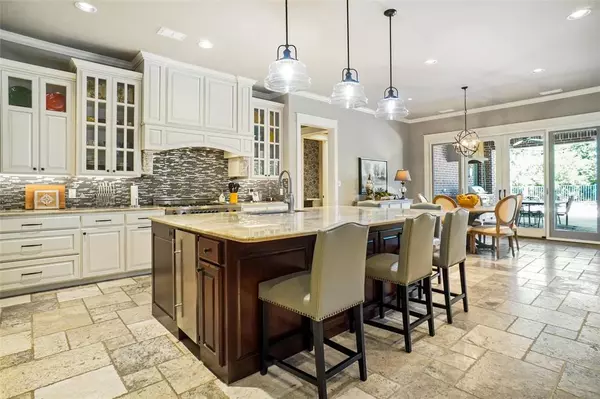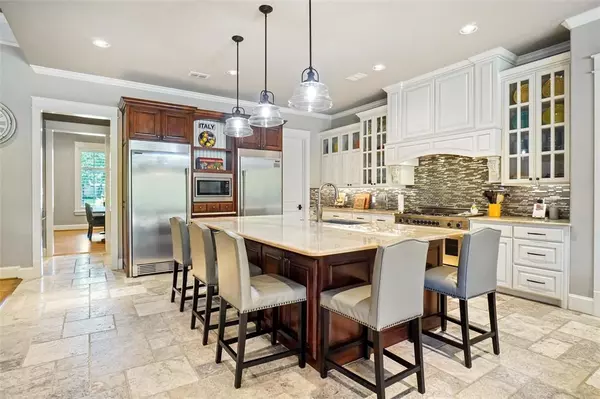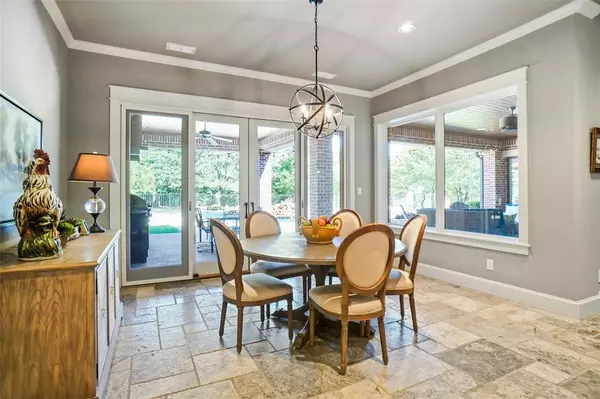$1,300,000
For more information regarding the value of a property, please contact us for a free consultation.
4 Beds
4 Baths
4,344 SqFt
SOLD DATE : 10/31/2024
Key Details
Property Type Single Family Home
Sub Type Single Family Residence
Listing Status Sold
Purchase Type For Sale
Square Footage 4,344 sqft
Price per Sqft $299
Subdivision Lakeview Ranch Ph 1
MLS Listing ID 20722103
Sold Date 10/31/24
Bedrooms 4
Full Baths 3
Half Baths 1
HOA Fees $45/ann
HOA Y/N Mandatory
Year Built 2017
Annual Tax Amount $16,564
Lot Size 1.311 Acres
Acres 1.311
Property Description
Welcome to 1300 Lakeview Blvd, a stunning modern farmhouse on 1.3 acres of mature oak trees. Built in 2017, this single-story home offers 4,344 sq ft of luxury living, blending modern design with smart home technology. The backyard oasis features a heated pool, hot tub, outdoor kitchen with a built in grill, fire pit, and a scenic wooded view. Inside, enjoy a gourmet kitchen with high end appliances, custom cabinetry, and a large island. The home office includes a secret room with hidden smart home controls, while the craft room provides extra workspace. The primary suite boasts a gas fireplace, walk-in shower, and dual custom closets. The property includes a 1,440 sq ft insulated barn with RV access, a full bath, and ample storage. Energy efficient features include tankless water heaters and a dual AC system. The property also boasts a well to support the pool and sprinkler system. Experience luxury and convenience in a peaceful setting. Schedule your private tour today!
Location
State TX
County Denton
Community Club House
Direction From HW 380, drive south on Lakeview Blvd. Home is on the east side of the road.
Rooms
Dining Room 2
Interior
Interior Features Built-in Features, Cable TV Available, Chandelier, Decorative Lighting, Double Vanity, Dry Bar, Flat Screen Wiring, Granite Counters, High Speed Internet Available, Kitchen Island, Natural Woodwork, Open Floorplan, Pantry, Smart Home System, Sound System Wiring, Wainscoting, Walk-In Closet(s)
Flooring Ceramic Tile, Hardwood, Travertine Stone
Fireplaces Number 2
Fireplaces Type Fire Pit, Gas, Gas Logs, Living Room, Master Bedroom
Appliance Built-in Gas Range, Built-in Refrigerator, Commercial Grade Range, Commercial Grade Vent, Dishwasher, Disposal, Dryer, Gas Oven, Gas Range, Gas Water Heater, Ice Maker, Microwave, Convection Oven, Double Oven, Plumbed For Gas in Kitchen, Refrigerator, Tankless Water Heater, Vented Exhaust Fan, Warming Drawer, Washer
Laundry Gas Dryer Hookup, Utility Room, Full Size W/D Area, Washer Hookup
Exterior
Garage Spaces 3.0
Pool Diving Board, Fenced, Heated, In Ground, Outdoor Pool, Pool Sweep, Pool/Spa Combo, Private, Pump, Separate Spa/Hot Tub, Waterfall
Community Features Club House
Utilities Available Cable Available, City Sewer, City Water, Concrete, Electricity Connected, Individual Gas Meter, Individual Water Meter, Natural Gas Available, Phone Available, Private Water, Underground Utilities, Well
Roof Type Shingle
Total Parking Spaces 3
Garage Yes
Private Pool 1
Building
Story One
Foundation Slab
Level or Stories One
Schools
Elementary Schools Hodge
Middle Schools Strickland
High Schools Ryan H S
School District Denton Isd
Others
Ownership Jerry Eastup
Financing VA
Read Less Info
Want to know what your home might be worth? Contact us for a FREE valuation!

Our team is ready to help you sell your home for the highest possible price ASAP

©2025 North Texas Real Estate Information Systems.
Bought with Cassandra Nero • Monument Realty
Making real estate fast, fun and stress-free!

