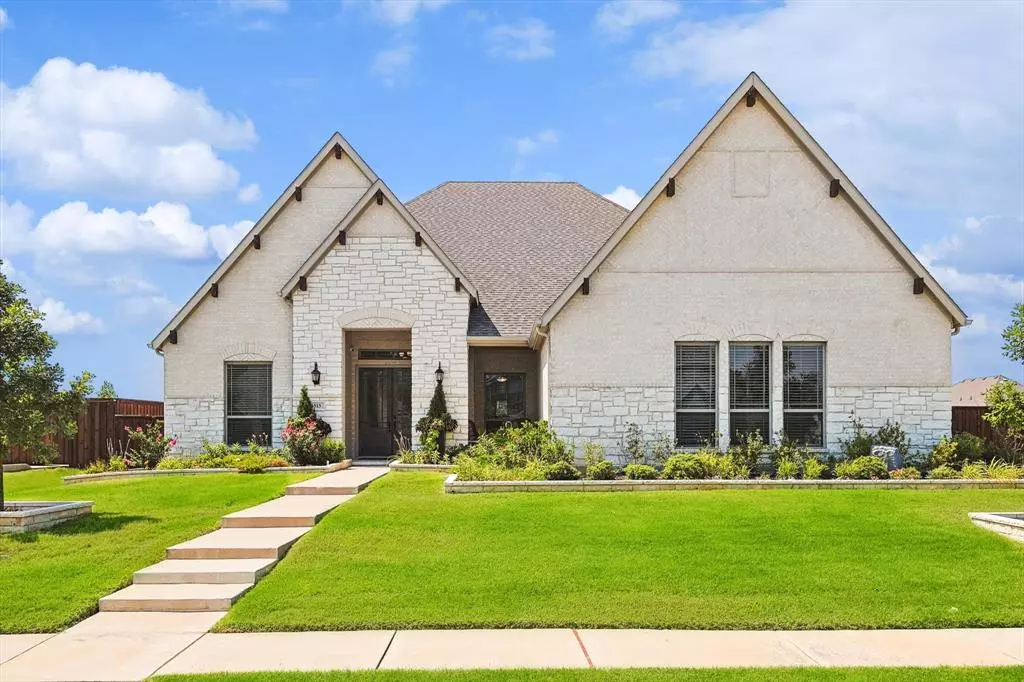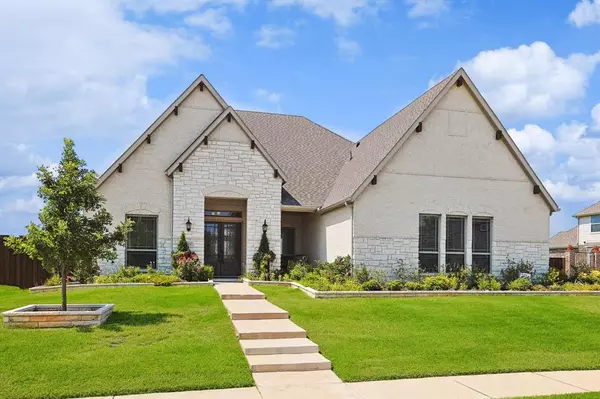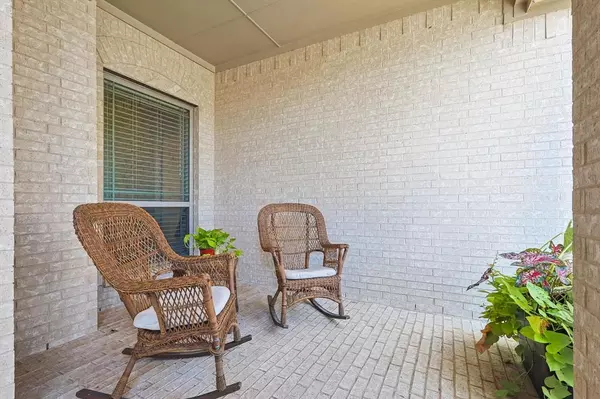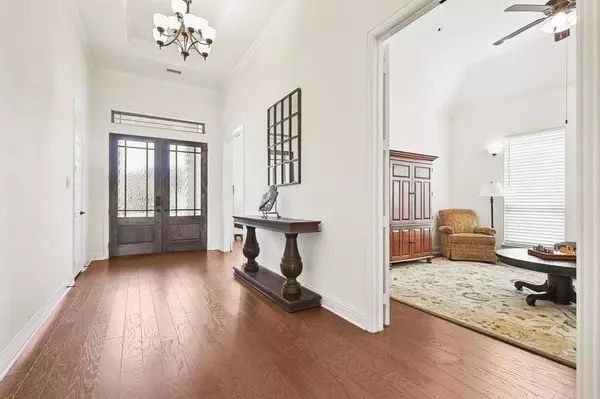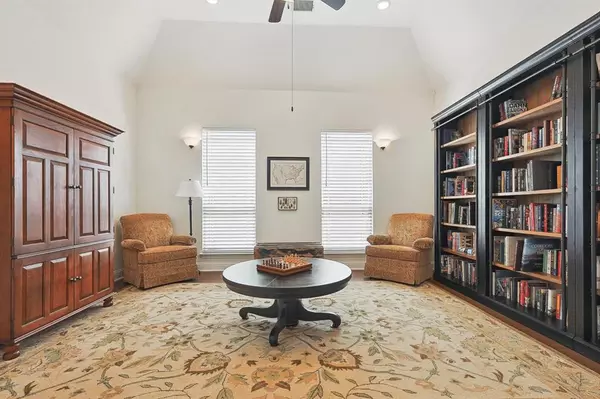$830,000
For more information regarding the value of a property, please contact us for a free consultation.
4 Beds
4 Baths
3,839 SqFt
SOLD DATE : 11/01/2024
Key Details
Property Type Single Family Home
Sub Type Single Family Residence
Listing Status Sold
Purchase Type For Sale
Square Footage 3,839 sqft
Price per Sqft $216
Subdivision Adkisson Ranch
MLS Listing ID 20658659
Sold Date 11/01/24
Style Traditional
Bedrooms 4
Full Baths 3
Half Baths 1
HOA Fees $75/ann
HOA Y/N Mandatory
Year Built 2019
Annual Tax Amount $10,473
Lot Size 0.510 Acres
Acres 0.51
Lot Dimensions 22216sf
Property Description
BACK ON MARKET DUE TO BUYER FINANCING! What's not to love about this sprawling, barely lived-in home in Shady Shores on half an acre and close to Lake Lewisville?This 4-bedroom, 3.5-bath residence, including an office and a media room, is painted in all neutral colors, allowing the buyer to make this home their own.The huge backyard would be perfect for a pool, with plenty of space for kids and pets to still play, and the beautiful landscaping is easy to maintain.The covered back patio is a great place to have your morning coffee.The open floorplan of the home is great for the entertainer, encompassing a kitchen with a large island and elongated breakfast room to have all of the relatives at Thanksgiving!Split bedrooms give everyone their own space. The guest room has its own bathroom, and the other secondary bedrooms jack-and-jill to one another. The library is wired for media, which gives the buyer flexibility in what they do with the room. The home is also wired for smart system.
Location
State TX
County Denton
Community Curbs, Sidewalks
Direction From I35E North, take Lakeview Blvd exit and go north; right on Shady Shores Rd which dead ends into Garza; left on Garza and left on Ambergate. Home is on the left
Rooms
Dining Room 1
Interior
Interior Features Built-in Features, Cable TV Available, Granite Counters, High Speed Internet Available, Kitchen Island, Open Floorplan, Pantry, Smart Home System, Sound System Wiring, Vaulted Ceiling(s), Walk-In Closet(s), Wired for Data
Heating Central, Fireplace(s), Natural Gas
Cooling Central Air
Flooring Tile, Wood
Fireplaces Number 1
Fireplaces Type Den, Gas Logs, Masonry, Raised Hearth, Stone
Appliance Built-in Gas Range, Dishwasher, Disposal, Electric Oven, Gas Cooktop, Microwave, Tankless Water Heater, Trash Compactor, Vented Exhaust Fan
Heat Source Central, Fireplace(s), Natural Gas
Laundry Electric Dryer Hookup, Utility Room, Full Size W/D Area
Exterior
Exterior Feature Covered Patio/Porch, Rain Gutters
Garage Spaces 3.0
Fence Back Yard, Privacy, Wood
Community Features Curbs, Sidewalks
Utilities Available All Weather Road, Cable Available, City Sewer, City Water, Community Mailbox, Concrete, Curbs, Electricity Connected, Individual Gas Meter, Individual Water Meter, Sidewalk, Underground Utilities
Roof Type Composition,Shingle
Total Parking Spaces 3
Garage Yes
Building
Lot Description Interior Lot, Landscaped, Lrg. Backyard Grass, Oak, Sprinkler System, Subdivision
Story One
Foundation Slab
Level or Stories One
Structure Type Brick,Rock/Stone
Schools
Elementary Schools Olive Stephens
Middle Schools Bettye Myers
High Schools Ryan H S
School District Denton Isd
Others
Restrictions No Livestock,No Mobile Home
Ownership Gerald & Linda Garner
Acceptable Financing Cash, Conventional, VA Loan
Listing Terms Cash, Conventional, VA Loan
Financing Conventional
Read Less Info
Want to know what your home might be worth? Contact us for a FREE valuation!

Our team is ready to help you sell your home for the highest possible price ASAP

©2025 North Texas Real Estate Information Systems.
Bought with Christie Cannon • Keller Williams Frisco Stars
Making real estate fast, fun and stress-free!

