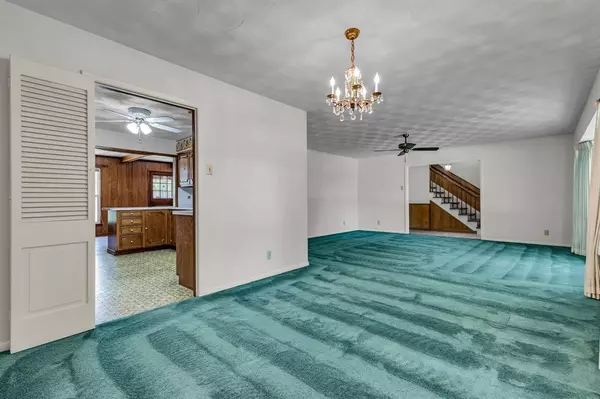$430,000
For more information regarding the value of a property, please contact us for a free consultation.
5 Beds
4 Baths
3,228 SqFt
SOLD DATE : 11/01/2024
Key Details
Property Type Single Family Home
Sub Type Single Family Residence
Listing Status Sold
Purchase Type For Sale
Square Footage 3,228 sqft
Price per Sqft $133
Subdivision Irwin Keasler Dev Red Bird 06
MLS Listing ID 20690944
Sold Date 11/01/24
Style Traditional
Bedrooms 5
Full Baths 4
HOA Y/N None
Year Built 1962
Annual Tax Amount $9,107
Lot Size 0.712 Acres
Acres 0.712
Property Description
Charming Single-Owner Home on Expansive .7-Acre Lot, a delightful residence nestled on a generous .7-acre plot, offering a serene and spacious environment for its new owners. This property, having been lovingly maintained by a single owner, presents a unique opportunity to infuse modern updates into a home with solid bones and a well-designed layout. This home is an ideal canvas for those looking to personalize their space. With the basics firmly in place, it's ready for modern renovations and stylish enhancements to transform it into a contemporary haven. Located in a sought-after area, this property benefits from a peaceful setting while still being conveniently close to local amenities and services.
Location
State TX
County Dallas
Direction From I-20 heading west exit Cedar Ridge and turn right on Frank Kessler Blvd. Turn left on Statler Dr and an immediate left on Ridge Rock Ln. House will be on the right. GPS is accurate
Rooms
Dining Room 2
Interior
Interior Features Cable TV Available, Chandelier, Decorative Lighting, Eat-in Kitchen, High Speed Internet Available, Natural Woodwork, Paneling, Pantry
Heating Central, Natural Gas
Cooling Ceiling Fan(s), Central Air
Flooring Carpet, Ceramic Tile, Linoleum
Fireplaces Number 1
Fireplaces Type Family Room, Wood Burning, Wood Burning Stove
Appliance Dishwasher, Disposal, Gas Cooktop, Gas Oven, Gas Water Heater, Tankless Water Heater
Heat Source Central, Natural Gas
Laundry Electric Dryer Hookup, Utility Room, Full Size W/D Area, Washer Hookup
Exterior
Exterior Feature Garden(s), RV/Boat Parking
Garage Spaces 2.0
Carport Spaces 1
Fence Chain Link, Wood
Utilities Available Cable Available, City Water, Electricity Connected, Individual Gas Meter, Septic
Roof Type Composition
Total Parking Spaces 3
Garage Yes
Building
Lot Description Interior Lot, Lrg. Backyard Grass, Subdivision
Story One and One Half
Foundation Pillar/Post/Pier
Level or Stories One and One Half
Structure Type Brick,Siding
Schools
Elementary Schools Bilhartz
Middle Schools Kennemer
High Schools Duncanville
School District Duncanville Isd
Others
Restrictions No Known Restriction(s)
Ownership The Estate of Judith Barnaby
Acceptable Financing Cash, Conventional, FHA, VA Loan
Listing Terms Cash, Conventional, FHA, VA Loan
Financing Conventional
Read Less Info
Want to know what your home might be worth? Contact us for a FREE valuation!

Our team is ready to help you sell your home for the highest possible price ASAP

©2025 North Texas Real Estate Information Systems.
Bought with Shannon Moneymaker Bartek • Coldwell Banker Apex, REALTORS
Making real estate fast, fun and stress-free!






