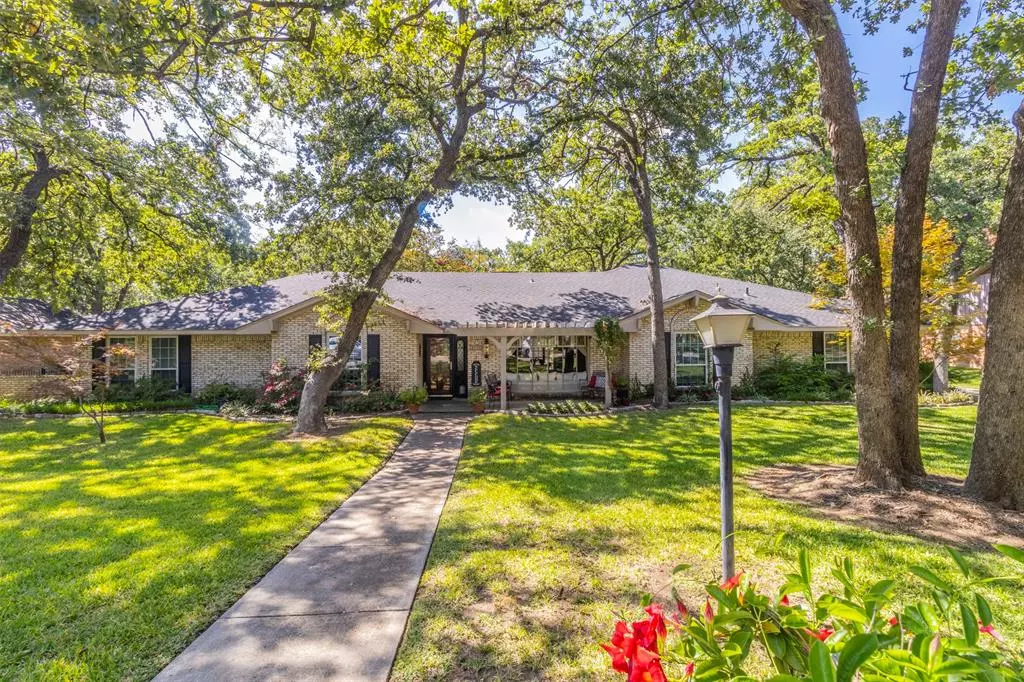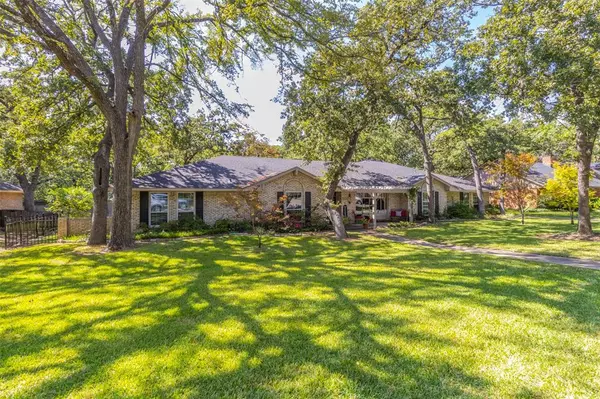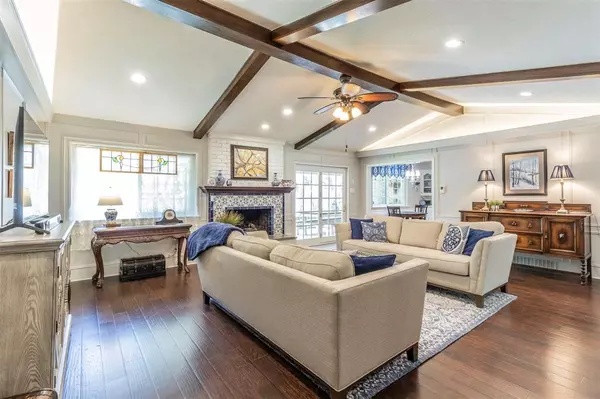$550,000
For more information regarding the value of a property, please contact us for a free consultation.
4 Beds
4 Baths
2,831 SqFt
SOLD DATE : 10/22/2024
Key Details
Property Type Single Family Home
Sub Type Single Family Residence
Listing Status Sold
Purchase Type For Sale
Square Footage 2,831 sqft
Price per Sqft $194
Subdivision Southridge
MLS Listing ID 20730562
Sold Date 10/22/24
Style Ranch
Bedrooms 4
Full Baths 3
Half Baths 1
HOA Y/N None
Year Built 1971
Annual Tax Amount $9,022
Lot Size 0.392 Acres
Acres 0.392
Property Description
This charming, traditional home in coveted Southridge subdivision has been fully updated and is move-in ready! A welcoming arbor with sitting area at the front of the house is shaded by large, mature oaks trees. The front living room with large bay window and window seat opens into a formal dining room. A refit kitchen sits between the formal and informal dining areas, and adjoins the second living area, with a large fireplace and raised hearth. Family room has two built in desk and bookshelf areas. Guest bath is off hallway, which contains built in cabinetry, while two adjacent bedrooms share a Jack & Jill bath. The spacious primary bedroom has 2 walk in closets, a separate vanity area, double basin bathroom, garden tub and separate shower. On the opposite end of the house is a 4th bedroom, complete with custom built-in bunks for kids or grandkids, and a 3rd full bathroom. Entry from attached garage has a laundry space and desk area. Come visit and fall in love!
Location
State TX
County Denton
Community Curbs, Fishing, Jogging Path/Bike Path, Lake, Park, Playground, Tennis Court(S)
Direction From I 35, exit Teasley Lane and travel south; turn L onto Longridge Drive; turn L onto Stonegate Drive; 2000 Stonegate Drive will be on your L. Alternately, use Google or Apple Maps for directions.
Rooms
Dining Room 2
Interior
Interior Features Built-in Features, Cable TV Available, Cathedral Ceiling(s), Cedar Closet(s), Decorative Lighting, Double Vanity, Eat-in Kitchen, Granite Counters, High Speed Internet Available, In-Law Suite Floorplan, Paneling, Vaulted Ceiling(s), Wainscoting, Walk-In Closet(s)
Heating Central, Natural Gas
Cooling Central Air, Electric
Flooring Brick, Carpet, Tile, Wood
Fireplaces Number 1
Fireplaces Type Brick, Gas Logs, Gas Starter, Living Room, Raised Hearth
Appliance Dishwasher, Disposal, Dryer, Gas Range, Convection Oven, Plumbed For Gas in Kitchen, Washer, Water Filter
Heat Source Central, Natural Gas
Laundry Gas Dryer Hookup, In Hall, Washer Hookup
Exterior
Exterior Feature Covered Patio/Porch, Lighting
Garage Spaces 2.0
Fence Wrought Iron
Community Features Curbs, Fishing, Jogging Path/Bike Path, Lake, Park, Playground, Tennis Court(s)
Utilities Available Asphalt, Cable Available, City Sewer, City Water, Individual Gas Meter, Individual Water Meter
Roof Type Composition
Parking Type Additional Parking, Concrete, Driveway, Garage, Garage Door Opener, Garage Double Door, Garage Faces Rear, Inside Entrance, Kitchen Level, Lighted
Total Parking Spaces 2
Garage Yes
Building
Lot Description Landscaped, Lrg. Backyard Grass, Many Trees, Oak, Sprinkler System
Story One
Foundation Slab
Level or Stories One
Structure Type Brick
Schools
Elementary Schools Houston
Middle Schools Mcmath
High Schools Denton
School District Denton Isd
Others
Restrictions No Known Restriction(s)
Ownership Glen Miller
Acceptable Financing Cash, Conventional, FHA, VA Loan
Listing Terms Cash, Conventional, FHA, VA Loan
Financing Conventional
Read Less Info
Want to know what your home might be worth? Contact us for a FREE valuation!

Our team is ready to help you sell your home for the highest possible price ASAP

©2024 North Texas Real Estate Information Systems.
Bought with Robert Dillon • BDBG-Bob Dillon Brokerage Grp

Making real estate fast, fun and stress-free!






