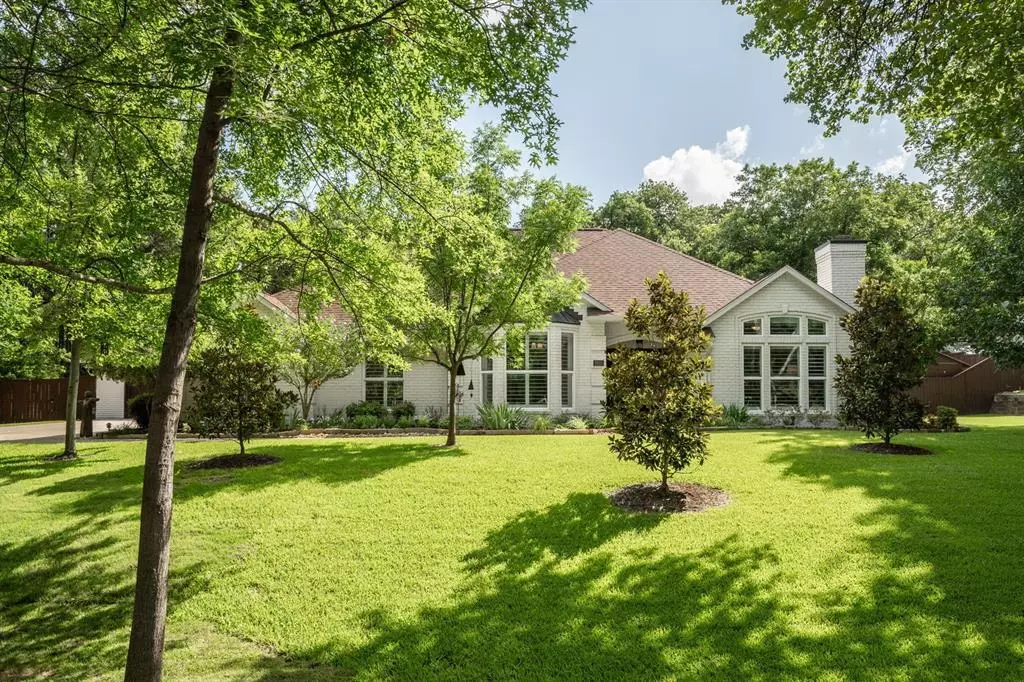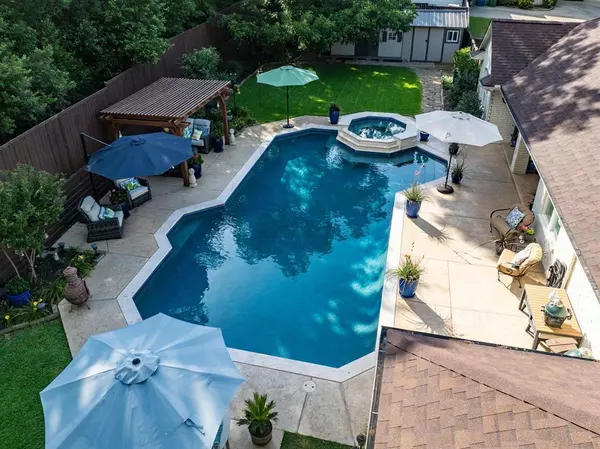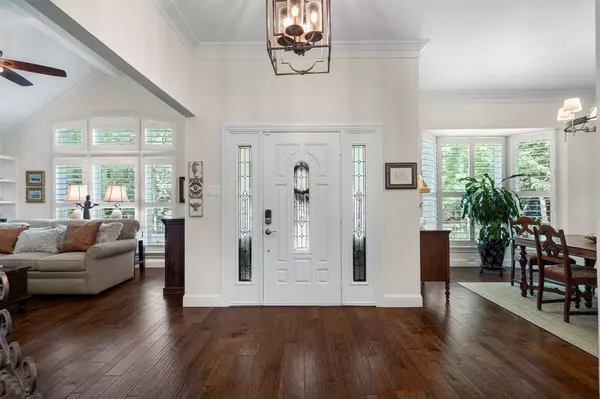$900,000
For more information regarding the value of a property, please contact us for a free consultation.
4 Beds
3 Baths
2,675 SqFt
SOLD DATE : 10/18/2024
Key Details
Property Type Single Family Home
Sub Type Single Family Residence
Listing Status Sold
Purchase Type For Sale
Square Footage 2,675 sqft
Price per Sqft $336
Subdivision High Road Ridge Add
MLS Listing ID 20710462
Sold Date 10/18/24
Style Ranch,Traditional
Bedrooms 4
Full Baths 2
Half Baths 1
HOA Fees $41/ann
HOA Y/N Mandatory
Year Built 1990
Annual Tax Amount $13,233
Lot Size 0.390 Acres
Acres 0.39
Property Description
Country style upscale lakeside living at it's finest in private neighborhood tucked off of High Road just minutes from Lake Grapevine with private marina with dock and boat slips. This incredibly designed 1-story brick home is nestled on a .39 acre treed, landscaped lot all set for outdoor entertaining with pool, spa, pergola, workshop with electrical, storage shed for pool toys & chems, stairs leading to back trails & space left for pets and play. Enter and find rich wood floors thru most of home with tile in baths, plantation shutters on every updated window & extensive updates. See list attached. 2 living areas both with fireplaces, 2 dining areas, 4 bedrooms & 2.5 baths. Kitchen at heart of home with stainless steel appliances, granite counters, hexagonal tile backsplash, etched door to walk-in pantry & abundance of cabinets. Primary bed with private access to backyard oasis, spa-like bath with oversized shower, marble floors, dual vanities & WIC. Laundry room with sink & cabinets.
Location
State TX
County Denton
Community Boat Ramp, Community Dock, Marina, Park, Rv Parking
Direction From 1171 go South on High Road about 3 miles, Left on private road Lake Ridge Road into High Road Ridge Estates, Right on Briar Patch. House on Right.
Rooms
Dining Room 2
Interior
Interior Features Built-in Features, Cable TV Available, Decorative Lighting, Double Vanity, Granite Counters, High Speed Internet Available, Kitchen Island, Walk-In Closet(s)
Heating Central, Electric
Cooling Ceiling Fan(s), Central Air, Electric
Flooring Ceramic Tile, Marble, Wood
Fireplaces Number 2
Fireplaces Type Brick, Wood Burning
Appliance Dishwasher, Disposal, Electric Cooktop, Electric Oven, Microwave
Heat Source Central, Electric
Exterior
Exterior Feature Covered Patio/Porch, Rain Gutters, Private Yard
Garage Spaces 2.0
Pool Gunite, Heated, In Ground, Pool Sweep, Pool/Spa Combo
Community Features Boat Ramp, Community Dock, Marina, Park, RV Parking
Utilities Available City Water, Septic
Roof Type Composition
Total Parking Spaces 2
Garage Yes
Private Pool 1
Building
Lot Description Few Trees, Greenbelt, Interior Lot, Landscaped, Sprinkler System, Subdivision
Story One
Foundation Slab
Level or Stories One
Structure Type Brick
Schools
Elementary Schools Liberty
Middle Schools Mckamy
High Schools Flower Mound
School District Lewisville Isd
Others
Ownership Owner of Record
Financing Conventional
Special Listing Condition Aerial Photo
Read Less Info
Want to know what your home might be worth? Contact us for a FREE valuation!

Our team is ready to help you sell your home for the highest possible price ASAP

©2025 North Texas Real Estate Information Systems.
Bought with Lauren Swanson • Post Oak Realty
Making real estate fast, fun and stress-free!






