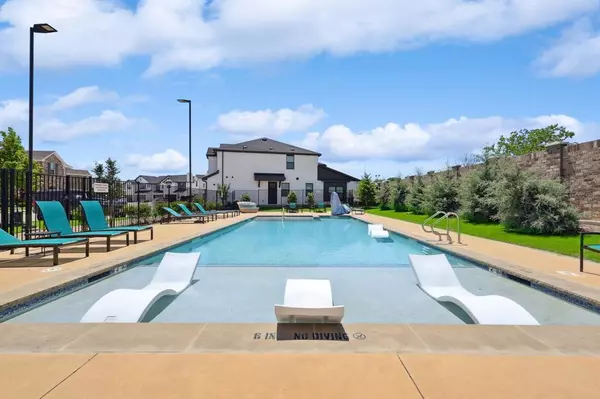$410,000
For more information regarding the value of a property, please contact us for a free consultation.
3 Beds
3 Baths
1,774 SqFt
SOLD DATE : 10/22/2024
Key Details
Property Type Townhouse
Sub Type Townhouse
Listing Status Sold
Purchase Type For Sale
Square Footage 1,774 sqft
Price per Sqft $231
Subdivision Heritage Trail Add
MLS Listing ID 20591088
Sold Date 10/22/24
Bedrooms 3
Full Baths 2
Half Baths 1
HOA Fees $300/mo
HOA Y/N Mandatory
Year Built 2021
Annual Tax Amount $6,840
Lot Size 2,482 Sqft
Acres 0.057
Property Description
BE SURE TO TAKE ADVANTAGE OF AN ASSUMABLE 2.75% INTEREST RATE!
This immaculate, like-new townhome offers a bright and airy sanctuary perfect for modern living.Neutral interiors provide the ideal blank canvas for
your personal touch, allowing you to create a space that reflects your unique style. The stunning kitchen is a chef's dream, featuring gleaming granite countertops, a stylish tiled backsplash, stainless steel appliances, and a spacious walk-in pantry for all your culinary needs. Unwind after a long day in one of the 3 bedrooms, each offering a peaceful retreat. The versatile loft space provides endless possibilities – a play area for the kids, a home office for peak productivity, or a cozy reading nook. The primary suite is your personal haven, boasting ample space for relaxation. Impress yourself with the elongated vanity, standalone shower, and separate her and hers walk-in closets. The townhouse is located in the back of the community across from the pool and dog park.
Location
State TX
County Denton
Community Community Pool, Community Sprinkler, Greenbelt, Jogging Path/Bike Path, Park
Direction Begin heading north on I-35E N. Take exit 454A. Keep left after the exit and follow signs toward N Stemmons Freeway. Turn left onto N Stemmons Freeway. Right onto Grandy's Lane. Turn right onto N Summit Avenue. Turn left onto Houston Wynde. Left on Lamar Street. The property will be on your right.
Rooms
Dining Room 1
Interior
Interior Features Cable TV Available, Decorative Lighting, Double Vanity, Granite Counters, High Speed Internet Available, Loft, Pantry, Walk-In Closet(s)
Heating Central
Cooling Central Air
Flooring Carpet, Laminate, Tile
Appliance Dishwasher, Disposal, Electric Range, Microwave
Heat Source Central
Laundry Electric Dryer Hookup, Utility Room, Washer Hookup
Exterior
Garage Spaces 2.0
Community Features Community Pool, Community Sprinkler, Greenbelt, Jogging Path/Bike Path, Park
Utilities Available Cable Available, City Sewer, City Water, Community Mailbox, Curbs, Electricity Available, Phone Available, Sewer Available, Sidewalk
Roof Type Composition
Total Parking Spaces 2
Garage Yes
Building
Story Two
Foundation Slab
Level or Stories Two
Structure Type Brick,Rock/Stone
Schools
Elementary Schools Valley Ridge
Middle Schools Huffines
High Schools Lewisville
School District Lewisville Isd
Others
Ownership See Tax
Acceptable Financing Cash, Conventional, FHA, FHA Assumable, VA Loan
Listing Terms Cash, Conventional, FHA, FHA Assumable, VA Loan
Financing Assumed
Read Less Info
Want to know what your home might be worth? Contact us for a FREE valuation!

Our team is ready to help you sell your home for the highest possible price ASAP

©2025 North Texas Real Estate Information Systems.
Bought with Jay Carreon • Berkshire HathawayHS PenFed TX
Making real estate fast, fun and stress-free!






