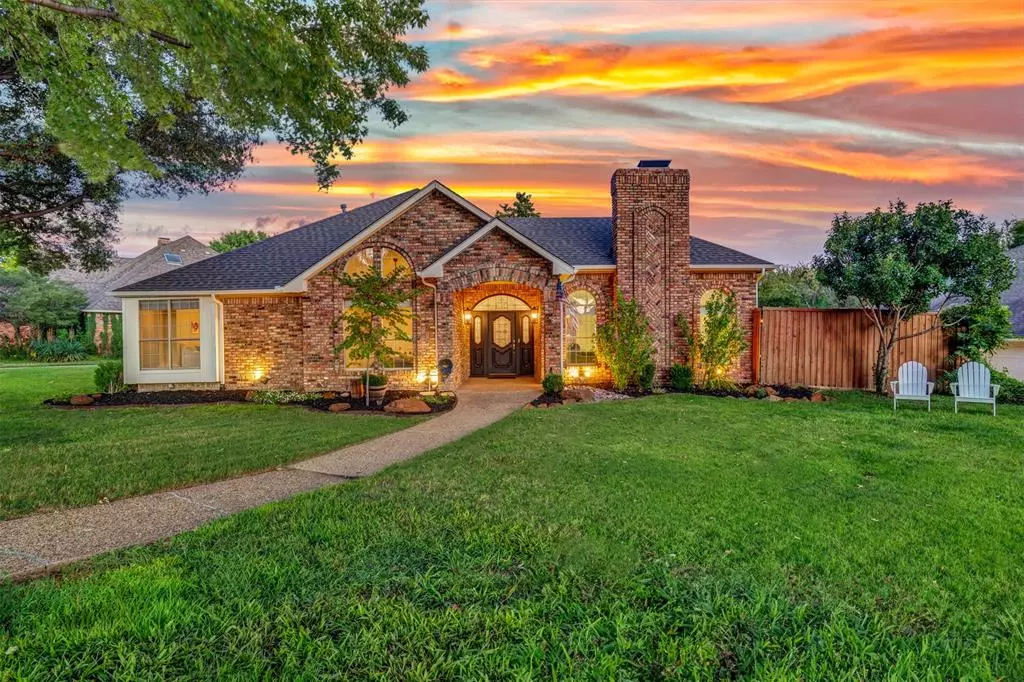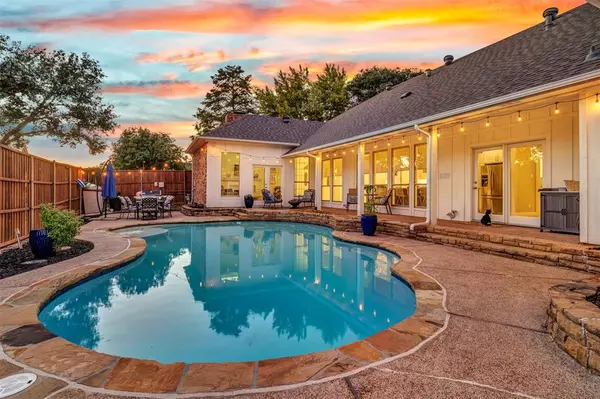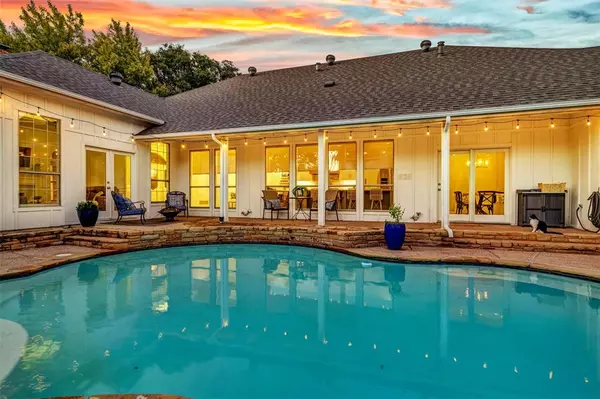$650,000
For more information regarding the value of a property, please contact us for a free consultation.
4 Beds
3 Baths
2,441 SqFt
SOLD DATE : 10/22/2024
Key Details
Property Type Single Family Home
Sub Type Single Family Residence
Listing Status Sold
Purchase Type For Sale
Square Footage 2,441 sqft
Price per Sqft $266
Subdivision Highlands Of Carrollton Sec 4
MLS Listing ID 20740095
Sold Date 10/22/24
Style Traditional
Bedrooms 4
Full Baths 3
HOA Fees $10/ann
HOA Y/N Voluntary
Year Built 1986
Annual Tax Amount $8,941
Lot Size 0.394 Acres
Acres 0.394
Property Description
Rare opportunity to own ON THE CREEK in the Highlands of Carrollton! Gorgeous single-story updated home built on .394 acre lot. Owners spared no expense on updates including wall removal to create open floorplan. All popcorn ceilings removed. Kitchen is high-end and renovated from top to bottom. Gorgeous natural stone quartz counters, custom cabinets and drawers with soft-close, 2 large islands, all SS appliances including double ovens and 8-burner gas cooktop with pot filler. Unique designated Coffee Bar with it's own pot filler! Dining area is a custom banket with ample storage. Large Primary with ensuite, sitting area and abundant walk-in closet. 3 secondary bedrooms and 2 secondary full bathrooms. 2 large family rooms - one with gas log fireplace. Separate laundry with storage and sink. Oversized driveway witn plenty of parking. Updated and resurfaced pool, covered patios, and views of the creek complete this lovely oasis. Check updates and features in transaction desk!
Location
State TX
County Denton
Direction rom Marsh, South of Hebron Pkwy and North of Rosemeade, turn WEST on Kelly and house will be on your LEFT
Rooms
Dining Room 1
Interior
Interior Features Cable TV Available, Chandelier, Decorative Lighting, Double Vanity, Eat-in Kitchen, Granite Counters, High Speed Internet Available, Kitchen Island, Pantry, Walk-In Closet(s)
Heating Central, Natural Gas, Zoned
Cooling Ceiling Fan(s), Central Air, Electric, Zoned
Flooring Carpet, Ceramic Tile, Wood
Fireplaces Number 1
Fireplaces Type Gas Logs, Gas Starter, Living Room, Wood Burning
Appliance Dishwasher, Disposal, Gas Oven, Gas Range, Gas Water Heater, Microwave, Convection Oven, Plumbed For Gas in Kitchen
Heat Source Central, Natural Gas, Zoned
Laundry Electric Dryer Hookup, Utility Room, Full Size W/D Area, Washer Hookup
Exterior
Garage Spaces 2.0
Pool Gunite, In Ground, Outdoor Pool, Pool Sweep, Pool/Spa Combo, Pump
Utilities Available Cable Available, City Sewer, City Water, Concrete, Curbs, Individual Gas Meter, Individual Water Meter, Sidewalk, Underground Utilities
Roof Type Composition
Parking Type Driveway, Garage, Garage Door Opener, Garage Faces Side, Garage Single Door, Inside Entrance, Kitchen Level, Lighted
Total Parking Spaces 2
Garage Yes
Private Pool 1
Building
Story One
Foundation Slab
Level or Stories One
Structure Type Brick
Schools
Elementary Schools Sheffield
Middle Schools Long
High Schools Smith
School District Carrollton-Farmers Branch Isd
Others
Ownership see agent
Acceptable Financing Cash, Conventional
Listing Terms Cash, Conventional
Financing Conventional
Read Less Info
Want to know what your home might be worth? Contact us for a FREE valuation!

Our team is ready to help you sell your home for the highest possible price ASAP

©2024 North Texas Real Estate Information Systems.
Bought with Cody Cobb • Bray Real Estate Group- Dallas

Making real estate fast, fun and stress-free!






