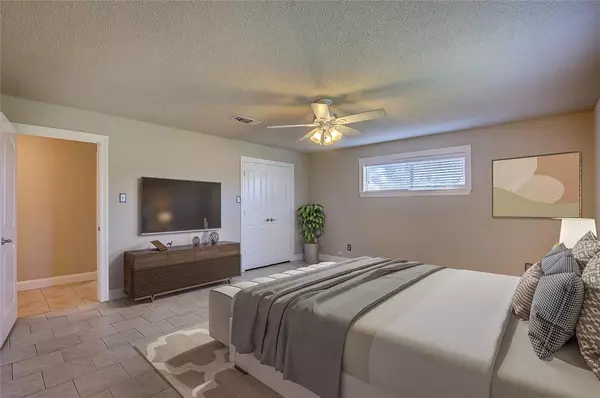$350,000
For more information regarding the value of a property, please contact us for a free consultation.
4 Beds
3 Baths
2,542 SqFt
SOLD DATE : 10/17/2024
Key Details
Property Type Single Family Home
Sub Type Single Family Residence
Listing Status Sold
Purchase Type For Sale
Square Footage 2,542 sqft
Price per Sqft $137
Subdivision Acres: 2.397 Tract: 3-01 Abst: 550 Survey: Le
MLS Listing ID 20698057
Sold Date 10/17/24
Style Ranch
Bedrooms 4
Full Baths 2
Half Baths 1
HOA Y/N None
Year Built 1972
Annual Tax Amount $2,861
Lot Size 2.397 Acres
Acres 2.397
Property Description
Situated on over 2 acres of tranquility, this freshly painted ranch-style home blends country serenity with modern convenience. Just minutes from Sulphur Springs and Lake Fork, you'll enjoy peaceful living with easy access to city amenities. With over 2,500 square feet of flexible space, this home features 4 bedrooms, 2.5 bathrooms, including an ensuite bedroom ideal as a study or mother-in-law suite. The layout includes two living rooms, a sunroom, and two dining areas, perfect for family gatherings. The oversized lot, shaded by mature trees and crepe myrtles, is ideal for relaxing or hosting barbecues. The large garage and gated backyard cater to practical needs and provide a secure space for pets. Located seconds from Arbala Road, in a neighborhood enriched by recent developments, this home offers more than just a place to live—it offers a lifestyle. Don't miss out—schedule a viewing today and make this dream home yours!
Location
State TX
County Hopkins
Direction Use your favorite GPS device 366 County Road 1185. Or from WalMart Head southeast toward Posey Ln. Turn left onto Posey Ln. Continue onto TX 11 W Wildcat Way. Turn left onto FM 2297 S Arbala Rd. Continue to follow FM 2297 S. Turn right onto FM1567 W Turn left onto Co Rd 1185
Rooms
Dining Room 2
Interior
Interior Features In-Law Suite Floorplan
Heating Central, Electric
Cooling Ceiling Fan(s), Central Air, Electric
Flooring Tile
Fireplaces Number 1
Fireplaces Type Brick, Wood Burning
Appliance Dishwasher, Disposal, Electric Cooktop, Electric Oven, Microwave, Refrigerator
Heat Source Central, Electric
Laundry Electric Dryer Hookup, Full Size W/D Area
Exterior
Exterior Feature Covered Patio/Porch, Rain Gutters, Storage
Garage Spaces 2.0
Fence Back Yard, Chain Link
Utilities Available Co-op Water
Roof Type Composition
Total Parking Spaces 2
Garage Yes
Building
Lot Description Adjacent to Greenbelt, Lrg. Backyard Grass, Many Trees
Story One
Foundation Slab
Level or Stories One
Structure Type Brick
Schools
Elementary Schools Bowie
Middle Schools Sulphurspr
High Schools Sulphurspr
School District Sulphur Springs Isd
Others
Ownership Kathleen Conway
Financing FHA
Special Listing Condition Aerial Photo
Read Less Info
Want to know what your home might be worth? Contact us for a FREE valuation!

Our team is ready to help you sell your home for the highest possible price ASAP

©2025 North Texas Real Estate Information Systems.
Bought with Steven Andrews • Texas Premier Realty
Making real estate fast, fun and stress-free!






