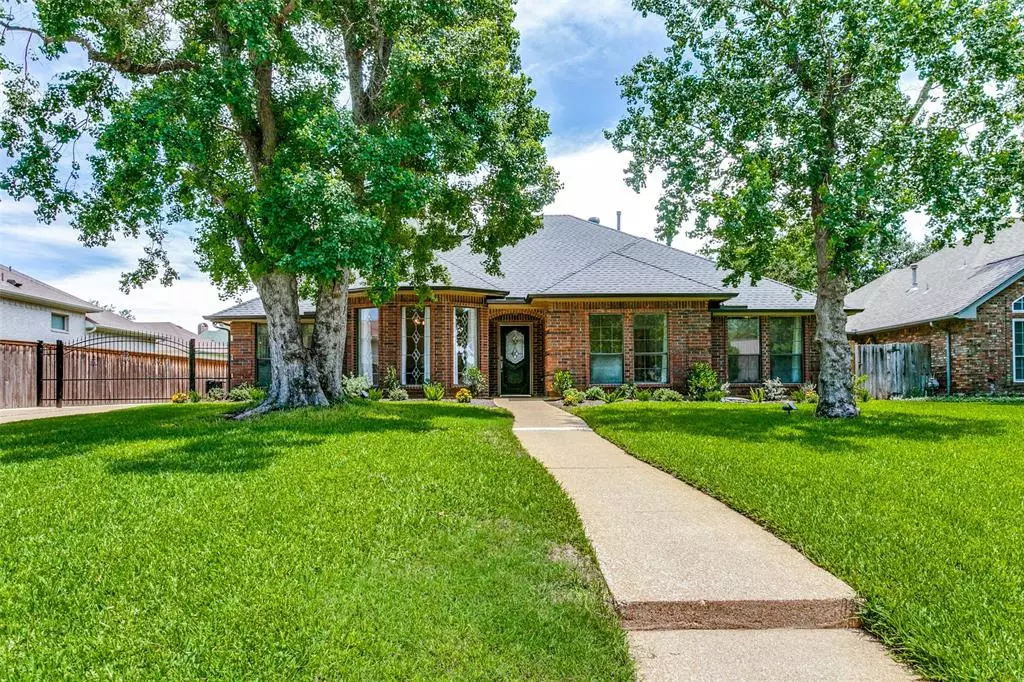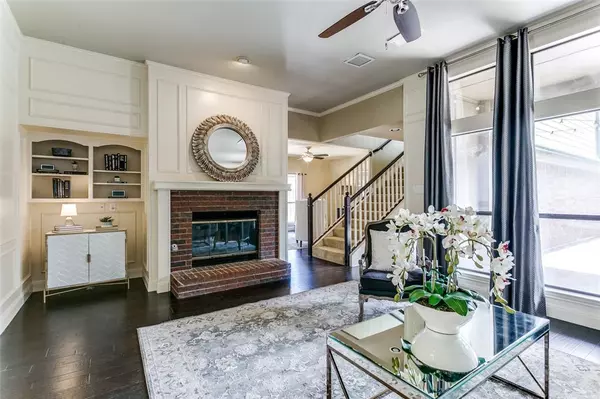$724,000
For more information regarding the value of a property, please contact us for a free consultation.
5 Beds
3 Baths
3,080 SqFt
SOLD DATE : 10/17/2024
Key Details
Property Type Single Family Home
Sub Type Single Family Residence
Listing Status Sold
Purchase Type For Sale
Square Footage 3,080 sqft
Price per Sqft $235
Subdivision Mcclelland
MLS Listing ID 20633522
Sold Date 10/17/24
Style Traditional
Bedrooms 5
Full Baths 3
HOA Y/N None
Year Built 1987
Lot Size 0.252 Acres
Acres 0.252
Lot Dimensions 10,965
Property Description
Presenting this stunning Custom Home nestled within a tranquil niche neighborhood just minutes from Main Street and Grapevine Lake. This immaculately maintained 5 bed, 3 bath home exudes timeless elegance. The heart of the home is a chef's dream kitchen remodeled in 2017, featuring top-tier appliances including Jennair and Thermador appliances alongside sleek quartz countertops and a charming breakfast area. Unwind in the Primary Bedroom with Ensuite, remodeled in 2024, offering dual vanities, 2 walk-in closets, garden tub, and separate shower. Venture upstairs to discover a bonus room equipped with wet bar, mini frig, and wired for a sound and media system. The home sits on a beautifully landscaped yard with mature trees and long, gated driveway leading to a side entry garage. See full list of updates and improvements along with Sellers Disclosure in Document Storage. Schedule your showing today through your listing agent!
Location
State TX
County Tarrant
Direction See GPS
Rooms
Dining Room 1
Interior
Interior Features Built-in Features, Cable TV Available, Eat-in Kitchen, High Speed Internet Available, Kitchen Island, Sound System Wiring, Wet Bar
Heating Central
Cooling Central Air
Flooring Carpet, Ceramic Tile, Hardwood
Fireplaces Number 1
Fireplaces Type Brick, Gas Starter, Living Room, Wood Burning
Appliance Dishwasher, Disposal, Electric Oven, Gas Cooktop, Tankless Water Heater, Vented Exhaust Fan, Other
Heat Source Central
Exterior
Exterior Feature Rain Gutters
Garage Spaces 2.0
Fence Gate, Wood, Wrought Iron
Utilities Available Cable Available, City Sewer, City Water, Concrete, Curbs, Electricity Connected, Individual Gas Meter, Individual Water Meter, Sidewalk
Roof Type Shingle
Parking Type Additional Parking, Driveway, Electric Gate, Garage, Garage Faces Side
Total Parking Spaces 2
Garage Yes
Building
Lot Description Interior Lot, Landscaped, Lrg. Backyard Grass, Sprinkler System
Story Two
Foundation Slab
Level or Stories Two
Structure Type Brick,Siding
Schools
Elementary Schools Cannon
Middle Schools Grapevine
High Schools Grapevine
School District Grapevine-Colleyville Isd
Others
Ownership See Tax
Acceptable Financing Cash, Conventional, FHA, VA Loan
Listing Terms Cash, Conventional, FHA, VA Loan
Financing Conventional
Read Less Info
Want to know what your home might be worth? Contact us for a FREE valuation!

Our team is ready to help you sell your home for the highest possible price ASAP

©2024 North Texas Real Estate Information Systems.
Bought with Hannah Ysbrand • Messer Real Estate

Making real estate fast, fun and stress-free!






