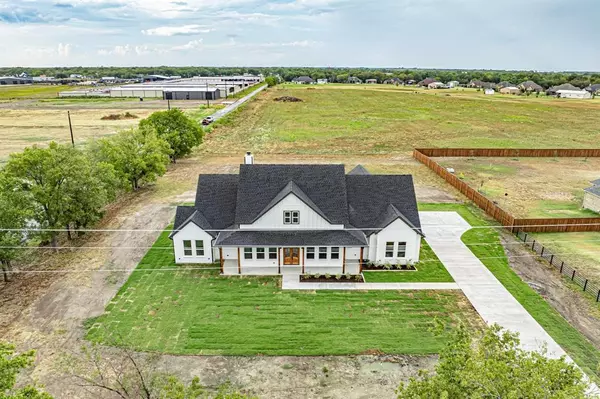$599,000
For more information regarding the value of a property, please contact us for a free consultation.
4 Beds
3 Baths
2,628 SqFt
SOLD DATE : 10/18/2024
Key Details
Property Type Single Family Home
Sub Type Single Family Residence
Listing Status Sold
Purchase Type For Sale
Square Footage 2,628 sqft
Price per Sqft $227
Subdivision Deer Xing Ph 2
MLS Listing ID 20719902
Sold Date 10/18/24
Bedrooms 4
Full Baths 2
Half Baths 1
HOA Y/N None
Year Built 2024
Annual Tax Amount $1,506
Lot Size 1.001 Acres
Acres 1.001
Property Description
The morning after you move into this gorgeous house, you'll wake to the sounds of dozens of songbirds coming from the trees that line your property. You'll bathe in that gorgeous tub & choose your wardrobe in the massive walk-in closet. You'll go through french doors to get your computer on in your own study, then make your way back to the open concept kitchen which is flooded with natural light coming in from all directions. If you're like me, you may not even want to wake the kids or partner so you can enjoy that cup of coffee overlooking your huge backyard in peace. Highlights of this home, Huge walk-in pantry, mud-room cabinet, enormous laundry-room, door from garage to back patio, tile floors throughout, high ceilings, upgraded baseboards, upgraded light fixtures, eat-in island large enough to fit 20 plus folks eating at the same time, Benjamin Moore paint throughout, football field length driveway & Dad will love the 330 amp panel box ready for your future extended metal garage!
Location
State TX
County Hunt
Direction Use GPS
Rooms
Dining Room 1
Interior
Interior Features Cathedral Ceiling(s), Decorative Lighting, Double Vanity, Eat-in Kitchen, Kitchen Island, Walk-In Closet(s)
Heating Central, Electric
Cooling Ceiling Fan(s), Central Air, Electric
Flooring Ceramic Tile
Fireplaces Number 1
Fireplaces Type Living Room
Appliance Dishwasher, Disposal, Electric Range, Microwave
Heat Source Central, Electric
Laundry Utility Room, Full Size W/D Area
Exterior
Garage Spaces 2.0
Utilities Available Aerobic Septic, Asphalt, Co-op Electric, Co-op Water, Electricity Connected
Total Parking Spaces 2
Garage Yes
Building
Story One
Level or Stories One
Schools
Elementary Schools Caddomills
Middle Schools Caddomills
High Schools Caddomills
School District Caddo Mills Isd
Others
Ownership Astilla Custom Builders LLC
Acceptable Financing Cash, Conventional, FHA, VA Loan
Listing Terms Cash, Conventional, FHA, VA Loan
Financing Conventional
Read Less Info
Want to know what your home might be worth? Contact us for a FREE valuation!

Our team is ready to help you sell your home for the highest possible price ASAP

©2025 North Texas Real Estate Information Systems.
Bought with Amanda Ravetta • Coldwell Banker Apex, REALTORS
Making real estate fast, fun and stress-free!






