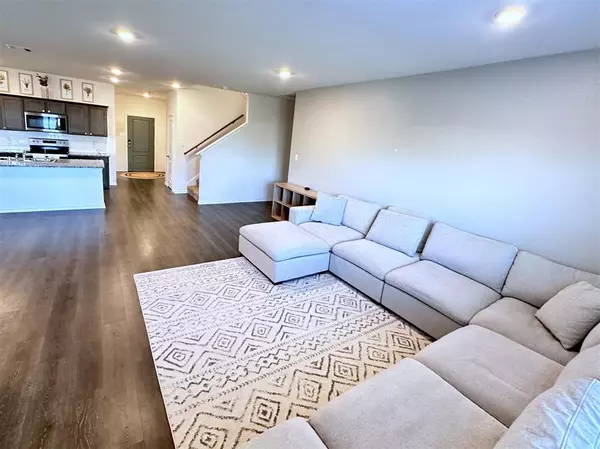$275,000
For more information regarding the value of a property, please contact us for a free consultation.
4 Beds
3 Baths
2,158 SqFt
SOLD DATE : 10/17/2024
Key Details
Property Type Single Family Home
Sub Type Single Family Residence
Listing Status Sold
Purchase Type For Sale
Square Footage 2,158 sqft
Price per Sqft $127
Subdivision Caddo Downs Ph 1
MLS Listing ID 20705315
Sold Date 10/17/24
Style Traditional
Bedrooms 4
Full Baths 3
HOA Fees $20
HOA Y/N Mandatory
Year Built 2020
Annual Tax Amount $8,176
Lot Size 5,488 Sqft
Acres 0.126
Property Description
Recent construction 2 story home with a great floor plan offering so much space. Like new condition and move-in ready! This home features an open concept living and eat-in kitchen area, 4 bedrooms and 3 full baths, 2 car garage, and an upstairs game room for added entertainment space. The primary bedroom suite on the first floor offers a peaceful escape with a luxurious bathroom and a spacious walk-in closet. A second bedroom and full bathroom on the first floor, ideal for guests or a perfect home office. Upstairs, you'll find a the game room along with 2 guest bedrooms and another full bathroom, providing enough space for everyone. Open layout to relax on the first floor with living room, dining room, and an island kitchen. Step outside to the covered back patio or take a short stroll to relax at the neighborhood pool. Four sided brick home with numerous energy-efficient features, and a water softener filtration system makes this one to consider. Don't miss it, call your agent!
Location
State TX
County Hunt
Community Community Pool, Playground, Sidewalks
Direction Head northeast on TX-66 E, right on FM 1565, left on Seabiscuit Rd, right on Real Quiet Ln, home is on the left.
Rooms
Dining Room 1
Interior
Interior Features Eat-in Kitchen, High Speed Internet Available, Kitchen Island, Open Floorplan, Pantry, Walk-In Closet(s)
Heating Central, Electric
Cooling Ceiling Fan(s), Central Air, Electric
Flooring Carpet, Luxury Vinyl Plank, Tile
Equipment None
Appliance Dishwasher, Disposal, Electric Cooktop, Electric Oven, Microwave, Vented Exhaust Fan, Water Filter, Water Softener
Heat Source Central, Electric
Laundry Electric Dryer Hookup, Utility Room, Full Size W/D Area, Washer Hookup
Exterior
Exterior Feature Covered Patio/Porch
Garage Spaces 2.0
Fence Back Yard, Wood
Community Features Community Pool, Playground, Sidewalks
Utilities Available City Sewer, City Water, Electricity Connected, Sidewalk
Roof Type Composition,Shingle
Total Parking Spaces 2
Garage Yes
Building
Lot Description Landscaped, Sprinkler System
Story Two
Foundation Slab
Level or Stories Two
Structure Type Brick,Fiber Cement,Frame
Schools
Elementary Schools Kathryn Griffis
Middle Schools Caddomills
High Schools Caddomills
School District Caddo Mills Isd
Others
Restrictions Deed
Ownership See Remarks
Acceptable Financing Cash, Conventional, FHA, USDA Loan, VA Loan
Listing Terms Cash, Conventional, FHA, USDA Loan, VA Loan
Financing Cash
Special Listing Condition Deed Restrictions, Survey Available, Other
Read Less Info
Want to know what your home might be worth? Contact us for a FREE valuation!

Our team is ready to help you sell your home for the highest possible price ASAP

©2025 North Texas Real Estate Information Systems.
Bought with George George • Alive Real Estate, LLC
Making real estate fast, fun and stress-free!






