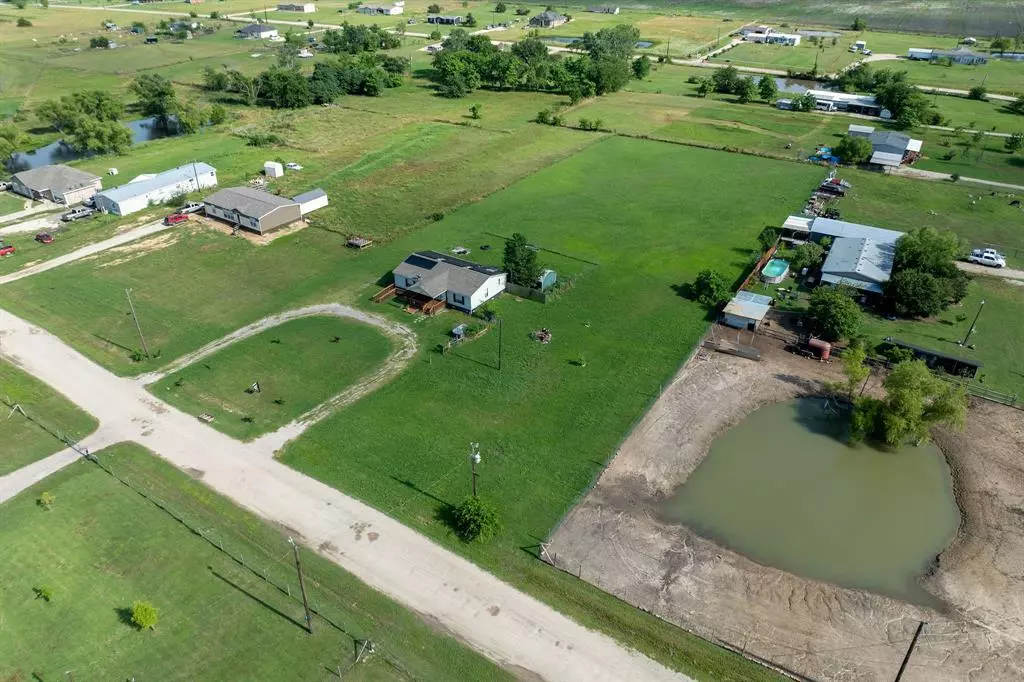$238,999
For more information regarding the value of a property, please contact us for a free consultation.
3 Beds
2 Baths
1,700 SqFt
SOLD DATE : 10/16/2024
Key Details
Property Type Single Family Home
Sub Type Single Family Residence
Listing Status Sold
Purchase Type For Sale
Square Footage 1,700 sqft
Price per Sqft $140
Subdivision Meadowcreek Estates
MLS Listing ID 20641713
Sold Date 10/16/24
Bedrooms 3
Full Baths 2
HOA Y/N None
Year Built 2011
Annual Tax Amount $2,464
Lot Size 2.100 Acres
Acres 2.1
Property Description
2-acre property built in 2011, outside city limits. Bring animals and RV! NEW SOLAR PANELS & Appliances INCLUDED. NEW flooring, Like-NEW ROOF, Multiple fenced areas for controllable spaces. Metal storage building. Large cedar-stained front patio has a ramp, and electrical lanes are ready for any additions. The circular front driveway. This 1500sf home with split, open floor plan features a living space overlooking the kitchen, private laundry room. Prime location, just 1 mile from Hunt Regional Emergency Medical and an 11-minute bike ride to Brookshire, restaurants, the post office, salons, and local businesses. Roads around property are maintained throughout the year. The home has never been moved and has a permanent foundation. FHA-VA accepted! No known restrictions! Includes Annual road maintenance around property, ask agent.
Location
State TX
County Hunt
Direction 6mins to Brookshires, 20mins to Rockwall, 20mins to Greenville, 20mins to Terrell, 45mins to Dallas, Passing Brookshires turn right on first street, turn right on 3842 (second street), turn right on 3842 property on the right. try address: 8752 Pvt rd 3842
Rooms
Dining Room 1
Interior
Interior Features Built-in Features, Cable TV Available, Decorative Lighting, Eat-in Kitchen, High Speed Internet Available, Open Floorplan, Pantry, Vaulted Ceiling(s), Walk-In Closet(s)
Heating Central, Solar
Cooling Ceiling Fan(s), Central Air, ENERGY STAR Qualified Equipment
Flooring Carpet, Luxury Vinyl Plank, Vinyl, Wood
Appliance Dishwasher, Disposal, Electric Range, Refrigerator
Heat Source Central, Solar
Laundry Utility Room, Full Size W/D Area
Exterior
Exterior Feature Covered Deck, Covered Patio/Porch, Private Yard, RV/Boat Parking, Storage
Fence Barbed Wire
Utilities Available Co-op Water, Outside City Limits, Overhead Utilities, Septic
Roof Type Composition
Garage No
Building
Lot Description Acreage, Cleared, Few Trees, Landscaped, Other
Story One
Foundation Pillar/Post/Pier, Other
Level or Stories One
Structure Type Siding,Wood
Schools
Elementary Schools Cannon
Middle Schools Thompson
High Schools Ford
School District Quinlan Isd
Others
Restrictions No Known Restriction(s)
Ownership see taxes
Acceptable Financing Cash, FHA, USDA Loan, VA Loan
Listing Terms Cash, FHA, USDA Loan, VA Loan
Financing FHA
Read Less Info
Want to know what your home might be worth? Contact us for a FREE valuation!

Our team is ready to help you sell your home for the highest possible price ASAP

©2025 North Texas Real Estate Information Systems.
Bought with Karla Montero • DHS Realty
Making real estate fast, fun and stress-free!






