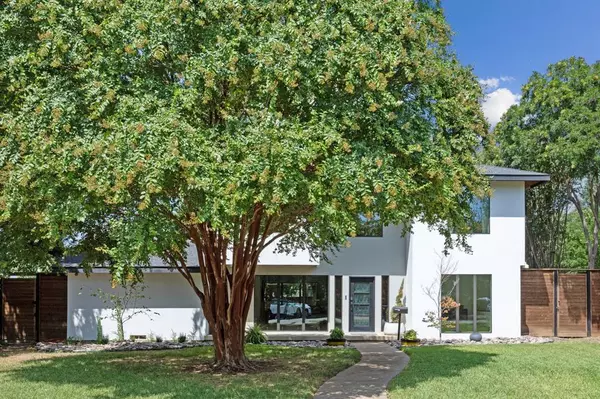$1,350,000
For more information regarding the value of a property, please contact us for a free consultation.
4 Beds
5 Baths
4,156 SqFt
SOLD DATE : 10/11/2024
Key Details
Property Type Single Family Home
Sub Type Single Family Residence
Listing Status Sold
Purchase Type For Sale
Square Footage 4,156 sqft
Price per Sqft $324
Subdivision Hillcrest Homes Add
MLS Listing ID 20690703
Sold Date 10/11/24
Style Contemporary/Modern
Bedrooms 4
Full Baths 3
Half Baths 2
HOA Y/N None
Year Built 1965
Lot Size 0.330 Acres
Acres 0.33
Property Description
This modern home has a sleek and open floor plan, with every detail meticulously renovated to perfection. The spacious kitchen features a huge island and a butler's pantry, perfect for entertaining guests or preparing gourmet meals. The house includes a large secondary primary bedroom, offering ample space and comfort for relaxation as it could also be a secondary living area. Outside, the oversized backyard is a haven for outdoor living, with a sparkling pool and a movie projector for enjoying films while lounging in the water. A covered lunch area provides a shady spot for al fresco dining, while two covered patios offer additional space for relaxation and entertainment. For added peace of mind, the house includes a storm shelter, ensuring safety during inclement weather. This stunning home combines modern luxury with thoughtful design, creating a perfect retreat for both relaxing and entertaining. Qualifies for special financing that would give you an automatic lower interest rate!
Location
State TX
County Dallas
Direction Use GPS
Rooms
Dining Room 1
Interior
Interior Features Cable TV Available, Decorative Lighting, Eat-in Kitchen, Flat Screen Wiring, Granite Counters, Kitchen Island, Pantry, Smart Home System, Wet Bar, Second Primary Bedroom
Flooring Tile
Fireplaces Number 1
Fireplaces Type Electric
Appliance Built-in Coffee Maker, Gas Cooktop
Laundry Full Size W/D Area
Exterior
Exterior Feature Covered Deck, Covered Patio/Porch, Fire Pit, Gas Grill, Rain Gutters, Outdoor Grill, Private Yard
Garage Spaces 1.0
Carport Spaces 2
Fence Wood
Pool In Ground
Utilities Available City Water, Sidewalk
Roof Type Composition
Parking Type Alley Access, Carport, Concrete, Covered, Driveway, Electric Gate, Garage
Total Parking Spaces 3
Garage Yes
Private Pool 1
Building
Lot Description Interior Lot, Lrg. Backyard Grass, Sprinkler System
Story Two
Foundation Slab
Level or Stories Two
Structure Type Brick,Metal Siding,Stucco
Schools
Elementary Schools Northwood
High Schools Richardson
School District Richardson Isd
Others
Ownership Slagles
Acceptable Financing Cash, Conventional, FHA, VA Loan
Listing Terms Cash, Conventional, FHA, VA Loan
Financing Conventional
Special Listing Condition Aerial Photo
Read Less Info
Want to know what your home might be worth? Contact us for a FREE valuation!

Our team is ready to help you sell your home for the highest possible price ASAP

©2024 North Texas Real Estate Information Systems.
Bought with Brandon Stewart • David Griffin & Company

Making real estate fast, fun and stress-free!






