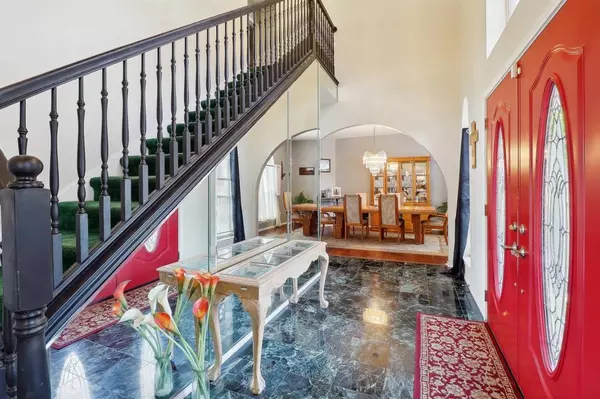$335,000
For more information regarding the value of a property, please contact us for a free consultation.
4 Beds
3 Baths
3,212 SqFt
SOLD DATE : 10/07/2024
Key Details
Property Type Single Family Home
Sub Type Single Family Residence
Listing Status Sold
Purchase Type For Sale
Square Footage 3,212 sqft
Price per Sqft $104
Subdivision Pecan Grove Estates
MLS Listing ID 20694153
Sold Date 10/07/24
Style Traditional
Bedrooms 4
Full Baths 2
Half Baths 1
HOA Y/N None
Year Built 1994
Annual Tax Amount $9,147
Lot Size 10,454 Sqft
Acres 0.24
Property Description
Priced to allow you to bring new life to this charming 4-bedroom, 2.5-bathroom home located in the desirable Pecan Grove Estates neighborhood of Lancaster, TX. Situated on a nearly quarter-acre lot, this property offers ample space both inside and out, making it perfect for families or those who love to entertain. The home features a spacious layout with plenty of natural light, providing a warm and inviting atmosphere. While it's ready for someone to add their personal touch with updates, the home has great bones and endless potential. The large backyard is perfect for outdoor activities, gardening, or simply relaxing in the Texas sunshine. Nestled in a quiet, established neighborhood, this home is close to schools, shopping, and parks, offering the perfect blend of convenience and tranquility. Don't miss the opportunity to make this house your own and create lasting memories in a wonderful community. Offered with Smart Start 1-0 Rate buydown w preferred lender.
Location
State TX
County Dallas
Direction From 35E, turn W onto W Belt Line RD. Take Cloverleaf Dr south which turns into Westwood Dr. Turn rt into alley drive. Turn lft onto Poplar Ln. OR From 35E, turn west to W Belt Line RD. Turn south on to N Bluegrove Rd. Turn west on to W Main St. Turn north on Pecan Grove then rt on Poplar
Rooms
Dining Room 2
Interior
Interior Features Cathedral Ceiling(s), Decorative Lighting, Kitchen Island, Pantry, Walk-In Closet(s), Wet Bar
Heating Central, Electric
Cooling Central Air, Electric
Flooring Carpet, Ceramic Tile, Hardwood, Laminate
Fireplaces Number 2
Fireplaces Type Bedroom, Living Room, Wood Burning
Appliance Dishwasher, Disposal, Electric Cooktop, Electric Oven, Microwave
Heat Source Central, Electric
Exterior
Garage Spaces 2.0
Fence Back Yard, Wood
Utilities Available City Sewer, City Water
Total Parking Spaces 2
Garage Yes
Building
Story Two
Foundation Slab
Level or Stories Two
Structure Type Brick,Wood
Schools
Elementary Schools West Main
Middle Schools Lancaster
High Schools Lancaster
School District Lancaster Isd
Others
Ownership Collin Brown
Acceptable Financing Cash, Conventional, FHA, VA Loan
Listing Terms Cash, Conventional, FHA, VA Loan
Financing VA
Read Less Info
Want to know what your home might be worth? Contact us for a FREE valuation!

Our team is ready to help you sell your home for the highest possible price ASAP

©2024 North Texas Real Estate Information Systems.
Bought with Claudia Cardero • Monument Realty
Making real estate fast, fun and stress-free!






