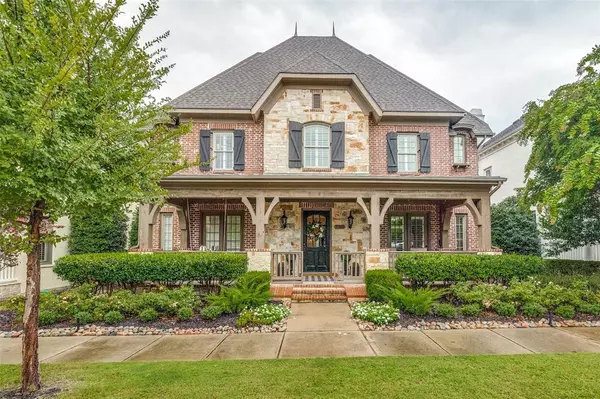$999,000
For more information regarding the value of a property, please contact us for a free consultation.
4 Beds
4 Baths
4,067 SqFt
SOLD DATE : 10/09/2024
Key Details
Property Type Single Family Home
Sub Type Single Family Residence
Listing Status Sold
Purchase Type For Sale
Square Footage 4,067 sqft
Price per Sqft $245
Subdivision Tucker Hill Ph 1A
MLS Listing ID 20718827
Sold Date 10/09/24
Style Traditional,Tudor
Bedrooms 4
Full Baths 3
Half Baths 1
HOA Fees $138/qua
HOA Y/N Mandatory
Year Built 2008
Annual Tax Amount $14,776
Lot Size 7,405 Sqft
Acres 0.17
Property Description
Discover this exquisite 4-bedroom, 4-bath home in the highly desired Tucker Hill community & Prosper ISD schools - Walnut Grove High School. Boasting a spacious 3-car garage & an inviting front porch, this home offers a blend of elegance and comfort. Step inside to find beautiful, updated hardwood flooring enhancing an open floor plan, ideal for casual living and entertaining. The gourmet kitchen is equipped with a Wolf gas rangetop, quartz countertops, custom backsplash, butler's pantry and large dining room. A cozy fireplace anchors the main living area. The master bedroom includes hardwood floors, access to the back porch, updated bathroom & large closet. The thoughtfully designed study includes a built-in desk and shelving. Upstairs are generous-sized bedrooms, game and media rooms. The outdoor living space is equally impressive, featuring a back porch perfect for relaxation and an outdoor kitchen, all set in a large backyard.
Location
State TX
County Collin
Community Club House, Community Pool, Curbs, Playground, Sidewalks
Direction Take 380 to Tremont Blvd (traffic light), from 75 make a right or from DNT make a left. Follow the road right onto Fleetwood (first right), and then left onto State Blvd. The home is located on the right, mid-block.
Rooms
Dining Room 2
Interior
Interior Features Cable TV Available, Decorative Lighting, Double Vanity, Eat-in Kitchen, High Speed Internet Available, Kitchen Island, Open Floorplan, Pantry, Sound System Wiring, Walk-In Closet(s)
Heating Fireplace(s), Natural Gas
Cooling Ceiling Fan(s), Central Air, Electric
Flooring Carpet, Ceramic Tile, Hardwood
Fireplaces Number 1
Fireplaces Type Gas Starter, Living Room
Appliance Dishwasher, Disposal, Gas Cooktop, Gas Oven, Microwave, Convection Oven, Vented Exhaust Fan
Heat Source Fireplace(s), Natural Gas
Laundry Electric Dryer Hookup, Utility Room, Washer Hookup
Exterior
Exterior Feature Covered Patio/Porch, Rain Gutters, Lighting, Outdoor Kitchen, Outdoor Living Center, Private Yard
Garage Spaces 3.0
Fence Back Yard, Fenced, Wood
Community Features Club House, Community Pool, Curbs, Playground, Sidewalks
Utilities Available Alley, Cable Available, City Sewer, City Water, Curbs, Individual Gas Meter, Individual Water Meter, Sidewalk, Underground Utilities
Roof Type Composition
Parking Type Alley Access, Epoxy Flooring, Garage Door Opener, Garage Faces Rear, Storage
Total Parking Spaces 3
Garage Yes
Building
Lot Description Interior Lot, Landscaped, Sprinkler System, Subdivision
Story Two
Foundation Slab
Level or Stories Two
Structure Type Brick
Schools
Elementary Schools Mike And Janie Reeves
Middle Schools Jones
High Schools Walnut Grove
School District Prosper Isd
Others
Ownership see agent
Acceptable Financing Cash, Conventional, VA Loan
Listing Terms Cash, Conventional, VA Loan
Financing Conventional
Read Less Info
Want to know what your home might be worth? Contact us for a FREE valuation!

Our team is ready to help you sell your home for the highest possible price ASAP

©2024 North Texas Real Estate Information Systems.
Bought with Kimberlee Kankel • Ebby Halliday, Realtors

Making real estate fast, fun and stress-free!






