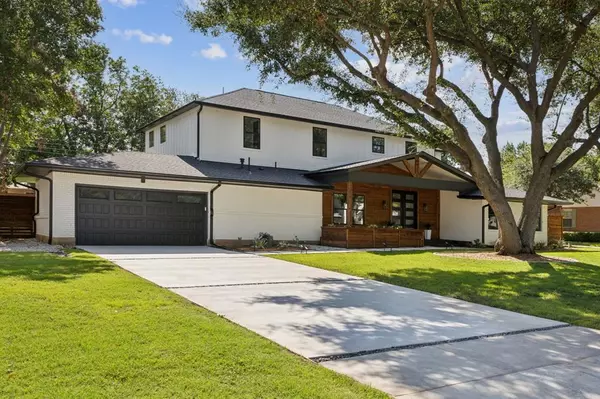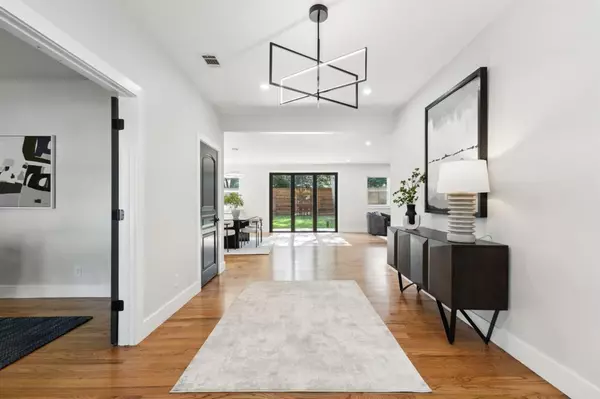$1,600,000
For more information regarding the value of a property, please contact us for a free consultation.
5 Beds
5 Baths
3,869 SqFt
SOLD DATE : 10/01/2024
Key Details
Property Type Single Family Home
Sub Type Single Family Residence
Listing Status Sold
Purchase Type For Sale
Square Footage 3,869 sqft
Price per Sqft $413
Subdivision Midway Hills 03
MLS Listing ID 20687646
Sold Date 10/01/24
Style Traditional
Bedrooms 5
Full Baths 4
Half Baths 1
HOA Y/N None
Year Built 1954
Annual Tax Amount $17,710
Lot Size 0.352 Acres
Acres 0.352
Property Description
This 1954 home has been completely remodeled with custom features! Taken down to the studs, all internal components have been replaced, including plumbing, electrical, roof, and major appliances. The seller has spared no expense, and the new additions make this the perfect home! Upon entering, you are greeted by abundance of natural light from the sliding retractable glass doors & large windows. The beautiful light wood floors enhance the brightness. The open-concept living, dining, & kitchen area is perfect for entertaining, & the chef's kitchen includes stainless steel appliances, exotic quartz, & an oversized island. The flexible floor plan includes a front office that could be a fifth bedroom with an ensuite & walk-in closet. Upstairs, there's a secondary primary suite with a spa-like bath, wet room, & private terrace, perfect for morning coffee or evening relaxation. Additionally, there are two more bedrooms, a full bath, and a media with it's own walk out terrace and a game room.
Location
State TX
County Dallas
Direction Please see GPS. THANK YOU!
Rooms
Dining Room 1
Interior
Interior Features Built-in Features, Chandelier, Decorative Lighting, Double Vanity, Eat-in Kitchen, In-Law Suite Floorplan, Kitchen Island, Open Floorplan, Pantry, Walk-In Closet(s), Second Primary Bedroom
Heating Central, Natural Gas
Cooling Attic Fan, Ceiling Fan(s), Electric
Flooring Carpet, Ceramic Tile, Hardwood
Appliance Dishwasher, Disposal, Electric Oven, Gas Cooktop, Microwave, Plumbed For Gas in Kitchen, Vented Exhaust Fan
Heat Source Central, Natural Gas
Laundry Utility Room, Full Size W/D Area
Exterior
Exterior Feature Balcony, Covered Deck, Covered Patio/Porch, Rain Gutters, Lighting, Private Yard
Garage Spaces 2.0
Fence Wood
Utilities Available City Sewer, City Water, Concrete, Curbs, Individual Gas Meter, Individual Water Meter
Roof Type Composition
Parking Type Driveway, Garage, Garage Double Door, Garage Faces Front
Total Parking Spaces 2
Garage Yes
Building
Lot Description Few Trees, Interior Lot, Landscaped, Level, Lrg. Backyard Grass, Many Trees
Story Two
Foundation Combination, Pillar/Post/Pier, Slab
Level or Stories Two
Structure Type Brick,Cedar,Siding
Schools
Elementary Schools Withers
Middle Schools Walker
High Schools White
School District Dallas Isd
Others
Ownership See Tax Rolls
Acceptable Financing Cash, Conventional
Listing Terms Cash, Conventional
Financing Conventional
Read Less Info
Want to know what your home might be worth? Contact us for a FREE valuation!

Our team is ready to help you sell your home for the highest possible price ASAP

©2024 North Texas Real Estate Information Systems.
Bought with Mary Poss • Ebby Halliday, REALTORS

Making real estate fast, fun and stress-free!






