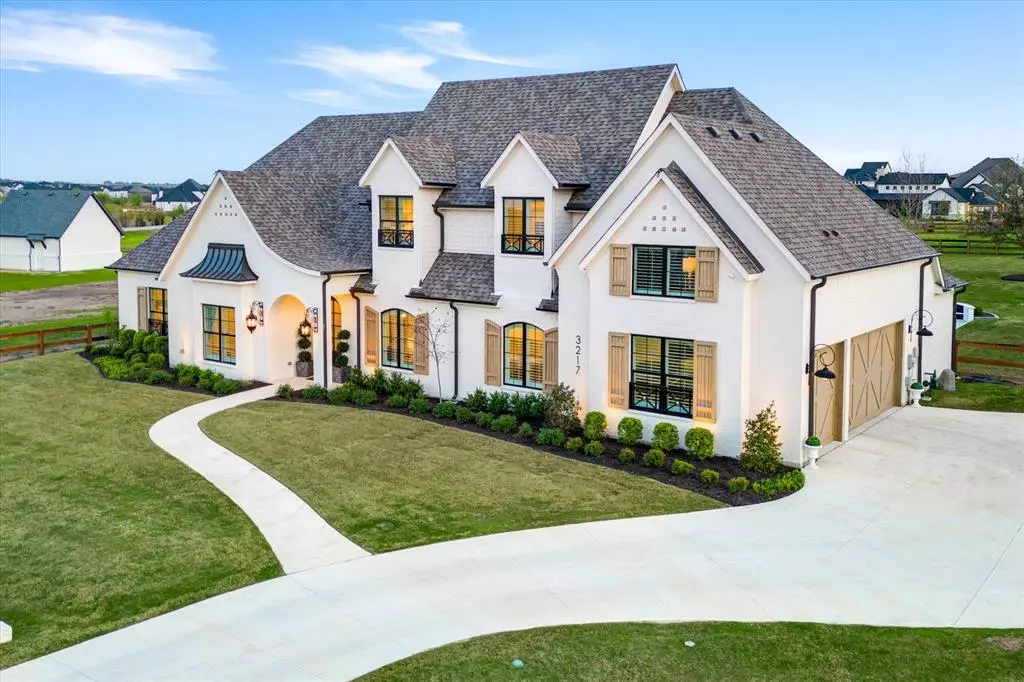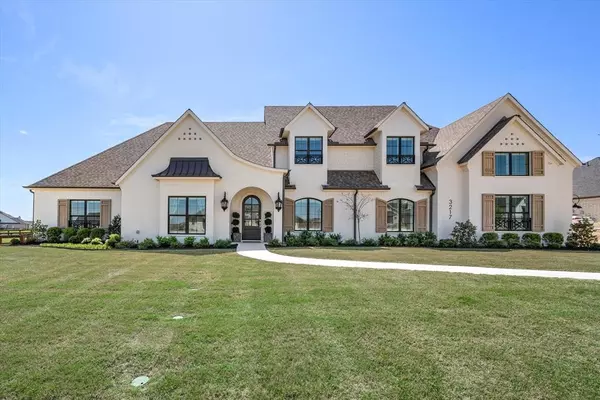$1,450,000
For more information regarding the value of a property, please contact us for a free consultation.
4 Beds
4 Baths
3,840 SqFt
SOLD DATE : 09/27/2024
Key Details
Property Type Single Family Home
Sub Type Single Family Residence
Listing Status Sold
Purchase Type For Sale
Square Footage 3,840 sqft
Price per Sqft $377
Subdivision The Highlands Of Northlake Phase 2
MLS Listing ID 20721117
Sold Date 09/27/24
Style Modern Farmhouse
Bedrooms 4
Full Baths 4
HOA Fees $80/ann
HOA Y/N Mandatory
Year Built 2021
Lot Size 1.350 Acres
Acres 1.35
Property Description
Luxury living awaits! This modern Tudor, sitting at 1.35 acres, and nestled on a quiet cul-de-sac in the highly sought after Highlands of Northlake. With a blend of traditional and modern elements, this designer inspired home is adorned with impeccable attention to detail and showcases an abundance of upgrades like custom wood beams, designer tile, and vintage inspired appliances just to name a few. The layout effortlessly flows from the gourmet kitchen to the spacious living areas, creating an ideal setting for hosting family and friends. The outside oasis features a sparkling pool with reclaimed French-imported tile, heater, chiller, tanning ledge, therapeutic jetted spa and more than 2,300 square feet of decking for year-round fun. This dream backyard is landscaped to perfection with an exquisite rose garden of more than 30 different species of Heirloom roses, large trees, and custom landscape lighting, This one is a must see!
Location
State TX
County Denton
Direction From 35W go West on FM 407, go 1.5 miles just past Pecan Square. Turn left on Sutherland Crescent. Turn right on Castlehill Court. The home is on your left.
Rooms
Dining Room 1
Interior
Interior Features Decorative Lighting, High Speed Internet Available, Kitchen Island
Heating Central, Floor Furnance, Natural Gas, Wall Furnace
Cooling Ceiling Fan(s), Central Air, Electric
Flooring Carpet, Ceramic Tile, Wood
Fireplaces Number 1
Fireplaces Type Gas Logs
Equipment Irrigation Equipment
Appliance Built-in Refrigerator, Commercial Grade Range, Dishwasher, Disposal, Gas Cooktop, Gas Water Heater
Heat Source Central, Floor Furnance, Natural Gas, Wall Furnace
Exterior
Exterior Feature Covered Patio/Porch, Garden(s), Rain Gutters, Lighting
Garage Spaces 3.0
Fence Wood
Pool Heated, In Ground, Pool/Spa Combo, Water Feature, Other
Utilities Available Aerobic Septic, Asphalt, City Water, Co-op Electric, Community Mailbox, Individual Gas Meter, Individual Water Meter, Septic, Underground Utilities
Roof Type Composition
Total Parking Spaces 3
Garage Yes
Private Pool 1
Building
Lot Description Acreage, Cul-De-Sac, Interior Lot, Landscaped, Lrg. Backyard Grass, Many Trees, Sprinkler System, Subdivision
Story Two
Foundation Slab
Level or Stories Two
Structure Type Brick,Rock/Stone,Wood
Schools
Elementary Schools Lance Thompson
Middle Schools Pike
High Schools Northwest
School District Northwest Isd
Others
Restrictions Pipeline
Ownership Chris Holzkamper
Acceptable Financing Cash, Conventional, FHA
Listing Terms Cash, Conventional, FHA
Financing Conventional
Read Less Info
Want to know what your home might be worth? Contact us for a FREE valuation!

Our team is ready to help you sell your home for the highest possible price ASAP

©2025 North Texas Real Estate Information Systems.
Bought with Bradley Crouch • Engel&Volkers Dallas Southlake
Making real estate fast, fun and stress-free!






