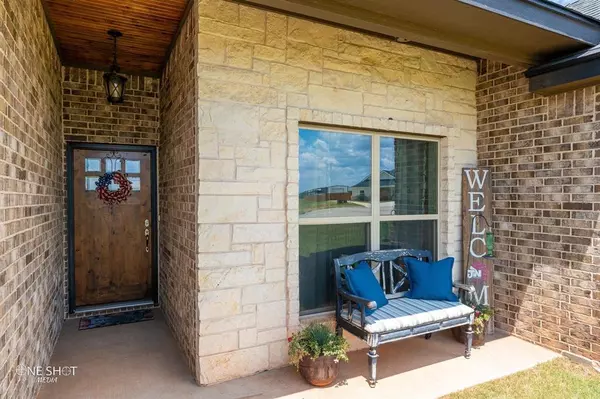$425,000
For more information regarding the value of a property, please contact us for a free consultation.
4 Beds
2 Baths
1,907 SqFt
SOLD DATE : 09/27/2024
Key Details
Property Type Single Family Home
Sub Type Single Family Residence
Listing Status Sold
Purchase Type For Sale
Square Footage 1,907 sqft
Price per Sqft $222
Subdivision Tuscola Trails Sub
MLS Listing ID 20681872
Sold Date 09/27/24
Style Traditional
Bedrooms 4
Full Baths 2
HOA Y/N None
Year Built 2018
Annual Tax Amount $4,747
Lot Size 0.662 Acres
Acres 0.662
Property Description
AGENT OWNER. Discover unparalleled serenity and relaxation in this stunning 4-bedroom, 2-bathroom residence nestled in the heart of Jim Ned Valley. This home offers both an inviting sanctuary and a splendid retreat with premium amenities including a fiberglass pool and a versatile 20x30 shop. There is so much to fall in love with, from the large living room, to the split floor plan to the spacious kitchen. Finishes include granite counters, and custom knotty alder stained cabinets throughout. Primary bedroom is oversized with a gorgeous ensuite to include a jetted tub and walk in shower. Custom walk-in primary closet includes room for all the shoes. Other great details include spray foam insulated walls, front yard sprinklers, living room wired for surround sound, RV plug and under eve plugs and lights. The meticulously maintained exterior is a true escape with lush professional landscaping, to include a garden and chicken coop area. All this on 0.66-acre corner lot. New Roof July '24
Location
State TX
County Taylor
Direction Take hwy 83 south from Abilene to Tuscola, continue thru Tuscola and first subdivision on left just south of Tuscola. Then take left then right on Barton Creek then Right on Caddo Trail. House is across from community mailbox
Rooms
Dining Room 1
Interior
Interior Features Decorative Lighting, Flat Screen Wiring, Granite Counters, High Speed Internet Available, Natural Woodwork, Open Floorplan, Pantry, Sound System Wiring
Heating Central, Electric
Cooling Central Air, Electric
Flooring Carpet, Ceramic Tile
Appliance Dishwasher, Disposal, Electric Range, Electric Water Heater, Microwave
Heat Source Central, Electric
Laundry Electric Dryer Hookup, Utility Room, Full Size W/D Area, Washer Hookup
Exterior
Exterior Feature Covered Patio/Porch, RV Hookup
Garage Spaces 2.0
Fence Wood
Pool Fiberglass, In Ground
Utilities Available Aerobic Septic, Co-op Water, Community Mailbox, Concrete, Curbs, Outside City Limits, Underground Utilities
Roof Type Composition
Parking Type Additional Parking, Concrete, Driveway, Garage, Garage Door Opener, Garage Faces Side, Garage Single Door
Total Parking Spaces 4
Garage Yes
Private Pool 1
Building
Lot Description Cleared, Corner Lot, Landscaped, Lrg. Backyard Grass, Sprinkler System, Subdivision
Story One
Foundation Slab
Level or Stories One
Structure Type Brick
Schools
Elementary Schools Lawn
Middle Schools Jim Ned
High Schools Jim Ned
School District Jim Ned Cons Isd
Others
Restrictions Deed
Ownership Daniel & Roberta Borlovan
Acceptable Financing Cash, Conventional, FHA, VA Loan
Listing Terms Cash, Conventional, FHA, VA Loan
Financing Conventional
Special Listing Condition Deed Restrictions, Owner/ Agent
Read Less Info
Want to know what your home might be worth? Contact us for a FREE valuation!

Our team is ready to help you sell your home for the highest possible price ASAP

©2024 North Texas Real Estate Information Systems.
Bought with Erin Currie • KW SYNERGY*

Making real estate fast, fun and stress-free!






