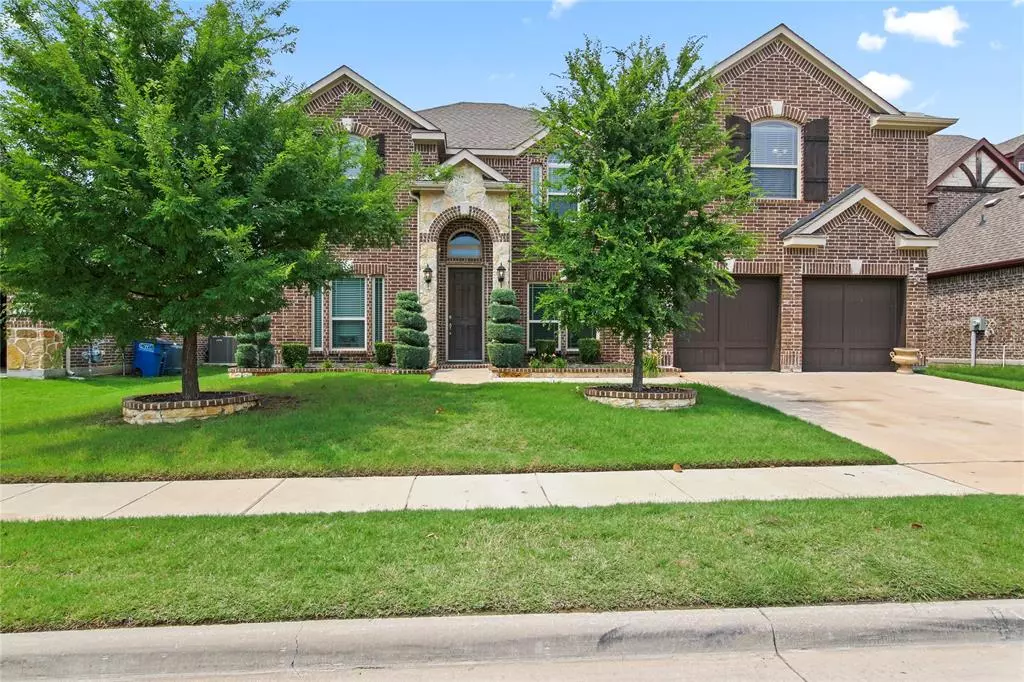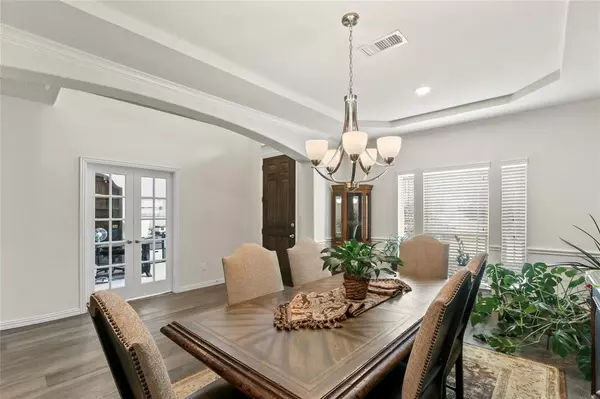$625,500
For more information regarding the value of a property, please contact us for a free consultation.
5 Beds
4 Baths
3,633 SqFt
SOLD DATE : 09/25/2024
Key Details
Property Type Single Family Home
Sub Type Single Family Residence
Listing Status Sold
Purchase Type For Sale
Square Footage 3,633 sqft
Price per Sqft $172
Subdivision Grayhawk Park
MLS Listing ID 20636549
Sold Date 09/25/24
Style Traditional
Bedrooms 5
Full Baths 4
HOA Fees $47/qua
HOA Y/N Mandatory
Year Built 2018
Annual Tax Amount $9,553
Lot Size 8,015 Sqft
Acres 0.184
Property Description
Welcome to your dream home! This stunning 5-bedroom home offers an ideal blend of luxury and functionality. Enter through the front entry into an elegant formal dining room. Adjacent is an office space for work or study. The open kitchen is great for entertaining, features a large island, ample counter space, and modern appliances. The master suite is a luxurious retreat with a spacious bedroom, lavish walk-in bathroom, and a generous walk-in closet. Upstairs, a game room overlooks the living area. Two bedrooms share a convenient Jack and Jill bathroom. The large backyard is perfect for outdoor activities and your furry friends.
BUYER & BUYERS AGENT MUST VERIFY ALL MEASUREMENTS, SCHOOL INFORMATION, PROPERTY AND TAX INFORMATION, ETC. Information provided is deemed reliable but is not guaranteed and should be verified.
Location
State TX
County Collin
Community Curbs, Sidewalks
Direction Please see GPS
Rooms
Dining Room 2
Interior
Interior Features Decorative Lighting, Double Vanity, Flat Screen Wiring, Kitchen Island, Pantry, Vaulted Ceiling(s), Walk-In Closet(s)
Cooling Central Air
Flooring Carpet, Tile
Fireplaces Number 1
Fireplaces Type Family Room, Gas Logs, Living Room
Appliance Dishwasher, Disposal, Gas Cooktop, Microwave, Double Oven, Tankless Water Heater
Laundry In Hall, Full Size W/D Area
Exterior
Exterior Feature Covered Patio/Porch
Garage Spaces 2.0
Fence Back Yard, Fenced, Wood
Community Features Curbs, Sidewalks
Utilities Available City Sewer, City Water, Community Mailbox, Individual Gas Meter, Sidewalk
Roof Type Composition
Total Parking Spaces 2
Garage Yes
Building
Lot Description Interior Lot, Landscaped, Lrg. Backyard Grass
Story Two
Foundation Slab
Level or Stories Two
Structure Type Brick
Schools
Elementary Schools Akin
High Schools Wylie East
School District Wylie Isd
Others
Ownership See Realist Tax
Acceptable Financing Cash, Conventional, FHA, VA Loan
Listing Terms Cash, Conventional, FHA, VA Loan
Financing Conventional
Special Listing Condition Agent Related to Owner
Read Less Info
Want to know what your home might be worth? Contact us for a FREE valuation!

Our team is ready to help you sell your home for the highest possible price ASAP

©2024 North Texas Real Estate Information Systems.
Bought with Nadia Hassan • DHS Realty
Making real estate fast, fun and stress-free!






