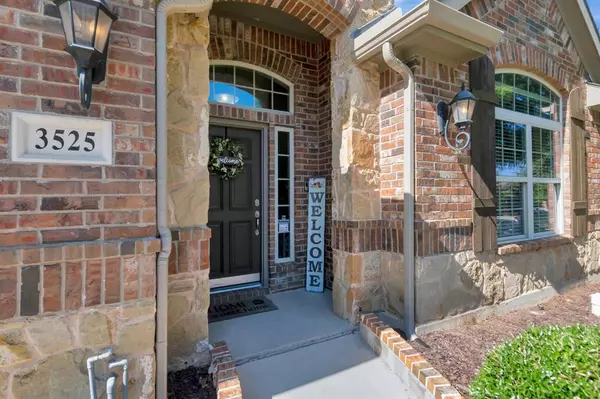$580,000
For more information regarding the value of a property, please contact us for a free consultation.
5 Beds
4 Baths
3,983 SqFt
SOLD DATE : 09/23/2024
Key Details
Property Type Single Family Home
Sub Type Single Family Residence
Listing Status Sold
Purchase Type For Sale
Square Footage 3,983 sqft
Price per Sqft $145
Subdivision Saratoga
MLS Listing ID 20637364
Sold Date 09/23/24
Bedrooms 5
Full Baths 4
HOA Fees $22
HOA Y/N Mandatory
Year Built 2008
Annual Tax Amount $11,084
Lot Size 9,626 Sqft
Acres 0.221
Property Description
From front to back, this home will impress with high ceilings, lots of natural light, and a spacious open concept. The center of the home is its' large gourmet kitchen with attached breakfast room. Unique to this floor plan are the inclusion of two pantry spaces and a large utility room. Master suite has a fireplace, large bathroom and walk-in and is separated for privacy. The three remaining first floor bedrooms and two full bathrooms located on the first floor are split and offer privacy for everyone. The backyard a wonderful place to take in the afternoon sun and the beautiful Texas sunsets. Upstairs holds a double-sized game room, large media room (currently used as an office), and a separate guest suite with attached bathroom. The formal dining room has been enclosed with French doors to function as a home gym, but it's perfect for a large private study or downstairs game room. Minutes from retail, dining, and the Alliance Town Center.
Location
State TX
County Tarrant
Direction Please use your preferred GPS app or pigeon-like sense of direction
Rooms
Dining Room 2
Interior
Interior Features Cable TV Available, Vaulted Ceiling(s)
Fireplaces Number 2
Fireplaces Type Brick
Appliance Dishwasher, Disposal, Electric Oven, Gas Cooktop
Exterior
Garage Spaces 2.0
Utilities Available All Weather Road
Parking Type Garage
Total Parking Spaces 2
Garage No
Building
Story Two
Level or Stories Two
Schools
Elementary Schools Kay Granger
Middle Schools John M Tidwell
High Schools Byron Nelson
School District Northwest Isd
Others
Ownership Jeffery & Jennifer Wade
Financing Cash
Read Less Info
Want to know what your home might be worth? Contact us for a FREE valuation!

Our team is ready to help you sell your home for the highest possible price ASAP

©2024 North Texas Real Estate Information Systems.
Bought with Carolyn Benson • Coldwell Banker Realty

Making real estate fast, fun and stress-free!






