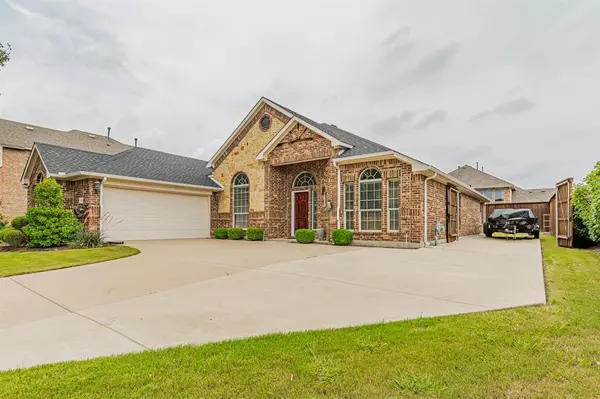$409,000
For more information regarding the value of a property, please contact us for a free consultation.
4 Beds
2 Baths
2,512 SqFt
SOLD DATE : 09/20/2024
Key Details
Property Type Single Family Home
Sub Type Single Family Residence
Listing Status Sold
Purchase Type For Sale
Square Footage 2,512 sqft
Price per Sqft $162
Subdivision Fox Hollow Ph 1
MLS Listing ID 20608511
Sold Date 09/20/24
Style Traditional
Bedrooms 4
Full Baths 2
HOA Fees $20/ann
HOA Y/N Mandatory
Year Built 2011
Annual Tax Amount $7,886
Lot Size 8,973 Sqft
Acres 0.206
Property Description
Welcome to Foggy Branch Trail! Extra gated parking on the side of the house so bring your boat or RV. New roof in 2023. This lovely brick home features a split bedroom floorplan with two separate living areas and dining areas, an updated kitchen with granite countertops, an island, and stainless steel appliances. The family room and kitchen are open to each other providing a wonderful space to gather with friends and family. All of the spacious secondary bedrooms have walk in closets and the fourth bedroom that could be used as a bedroom or as a study has a closet as well. The primary bedroom is located in the rear of the home providing privacy and has two walk in closets for plenty of storage as well as a separate door with direct access to the covered patio which features an amazing wood pergola to enjoy your morning coffee beneath. The exterior of the home also features a recently installed 8 foot wood privacy fence. 5K carpet allowance will be given with a full price offer.
Location
State TX
County Kaufman
Direction Please use GPS - from FM548 turn onto Fox Hollow Blvd, turn left on Hickory Park Ln, then turn left on Foggy Branch Trail. The house will be on the left.
Rooms
Dining Room 2
Interior
Interior Features Cable TV Available, Chandelier, Decorative Lighting, Double Vanity, Eat-in Kitchen, Flat Screen Wiring, Granite Counters, High Speed Internet Available, Kitchen Island, Open Floorplan, Pantry, Vaulted Ceiling(s), Walk-In Closet(s)
Heating Central, Fireplace(s), Natural Gas
Cooling Central Air, Electric
Flooring Carpet, Ceramic Tile, Luxury Vinyl Plank
Fireplaces Number 1
Fireplaces Type Living Room
Appliance Dishwasher, Disposal, Electric Oven, Gas Cooktop, Microwave, Plumbed For Gas in Kitchen, Refrigerator
Heat Source Central, Fireplace(s), Natural Gas
Exterior
Exterior Feature Covered Patio/Porch, Rain Gutters, Lighting, RV/Boat Parking
Garage Spaces 2.0
Fence Back Yard, Fenced, High Fence, Privacy, Wood
Utilities Available Asphalt, Cable Available, City Sewer, City Water, Concrete, Curbs, Individual Gas Meter, Individual Water Meter
Roof Type Composition
Total Parking Spaces 2
Garage Yes
Building
Lot Description Interior Lot, Landscaped, Sprinkler System
Story One
Foundation Slab
Level or Stories One
Structure Type Brick
Schools
Elementary Schools Nell Hill Rhea
Middle Schools Warren
High Schools Forney
School District Forney Isd
Others
Ownership See Agent
Acceptable Financing Cash, Conventional, FHA
Listing Terms Cash, Conventional, FHA
Financing FHA
Read Less Info
Want to know what your home might be worth? Contact us for a FREE valuation!

Our team is ready to help you sell your home for the highest possible price ASAP

©2025 North Texas Real Estate Information Systems.
Bought with Janet Hale • First Fidelity Real Estate Ser
Making real estate fast, fun and stress-free!






