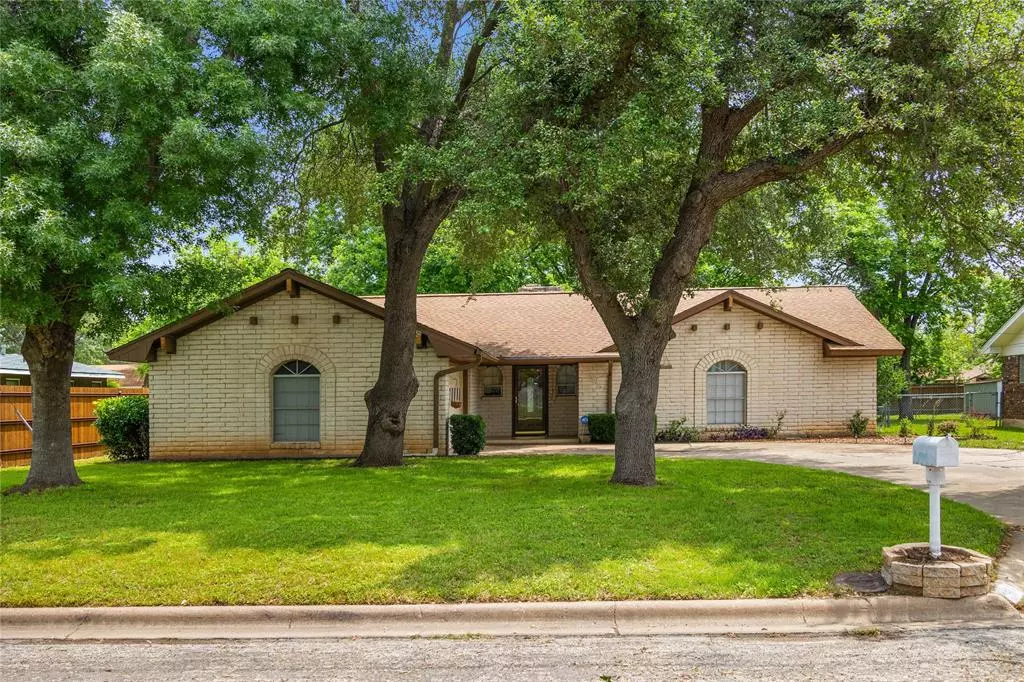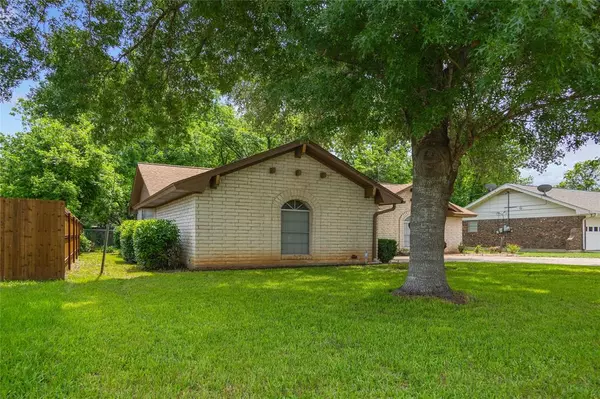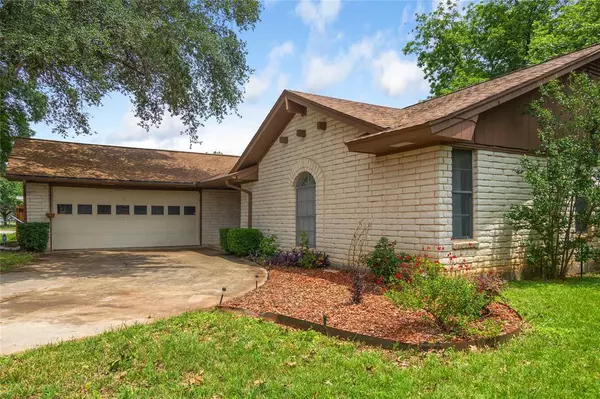$219,000
For more information regarding the value of a property, please contact us for a free consultation.
3 Beds
2 Baths
1,696 SqFt
SOLD DATE : 09/20/2024
Key Details
Property Type Single Family Home
Sub Type Single Family Residence
Listing Status Sold
Purchase Type For Sale
Square Footage 1,696 sqft
Price per Sqft $129
Subdivision Monticello Add
MLS Listing ID 20606083
Sold Date 09/20/24
Style Traditional
Bedrooms 3
Full Baths 2
HOA Y/N None
Year Built 1972
Annual Tax Amount $4,533
Lot Size 0.253 Acres
Acres 0.253
Lot Dimensions 76 x 145
Property Description
Welcome to your new home on Asbury centrally located and conveniently located to schools, medical district and churches. Great drive up appeal with tall mature trees in both front and back. The living room features a vaulted ceiling and large brick wood burning fireplace. Kitchen opens to the dining and living so everyone is part of the fun. The kitchen has been updated with gorgeous granite counter tops and new vent-a-hood. Kitchen appliances are all negotiable. Three spacious bedrooms down the hall provide room for all or a nice home office.The primary bathroom has been refreshed with new flooring. The fenced backyard is inviting with a covered patio providing perfect grilling area. This home has wonderful mature trees both in front and back yard. Don't miss the easy access to the back alley. If you have trailers or boats, this might be your best option with the alley access and big back gate. This wonderful home is ready for you to make it your own. Call for your private showing.
Location
State TX
County Brown
Community Curbs
Direction GPS friendly
Rooms
Dining Room 1
Interior
Interior Features Cable TV Available, Decorative Lighting, High Speed Internet Available, Natural Woodwork, Vaulted Ceiling(s), Walk-In Closet(s)
Heating Central, Fireplace(s), Natural Gas
Cooling Ceiling Fan(s), Central Air, Electric
Flooring Carpet, Tile
Fireplaces Number 1
Fireplaces Type Brick, Living Room, Wood Burning
Appliance Dishwasher, Disposal, Electric Cooktop, Electric Oven, Electric Range, Gas Water Heater, Microwave
Heat Source Central, Fireplace(s), Natural Gas
Laundry Electric Dryer Hookup, Utility Room, Full Size W/D Area, Washer Hookup
Exterior
Exterior Feature Covered Patio/Porch, Rain Gutters
Garage Spaces 2.0
Fence Chain Link
Community Features Curbs
Utilities Available Asphalt, Cable Available, City Sewer, City Water, Curbs, Electricity Connected, Individual Gas Meter, Individual Water Meter, Phone Available
Roof Type Composition,Shingle
Parking Type Driveway, Garage, Garage Door Opener, Garage Faces Side
Total Parking Spaces 2
Garage Yes
Building
Lot Description Few Trees, Interior Lot
Story One
Foundation Slab
Level or Stories One
Structure Type Brick
Schools
Elementary Schools Woodlandht
Middle Schools Brownwood
High Schools Brownwood
School District Brownwood Isd
Others
Ownership Strickland, Allen P & Amie Nicole
Acceptable Financing Cash, Conventional
Listing Terms Cash, Conventional
Financing VA
Special Listing Condition Flood Plain
Read Less Info
Want to know what your home might be worth? Contact us for a FREE valuation!

Our team is ready to help you sell your home for the highest possible price ASAP

©2024 North Texas Real Estate Information Systems.
Bought with Rodney Martin • Ekdahl-Nelson Real Estate

Making real estate fast, fun and stress-free!






