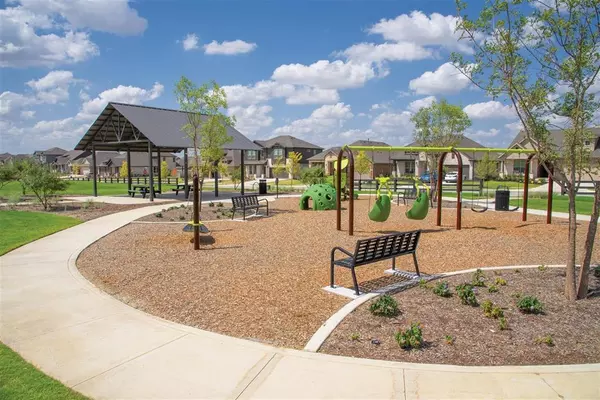$922,178
For more information regarding the value of a property, please contact us for a free consultation.
4 Beds
3 Baths
3,148 SqFt
SOLD DATE : 09/13/2024
Key Details
Property Type Single Family Home
Sub Type Single Family Residence
Listing Status Sold
Purchase Type For Sale
Square Footage 3,148 sqft
Price per Sqft $292
Subdivision Pecan Square
MLS Listing ID 20666126
Sold Date 09/13/24
Style Traditional
Bedrooms 4
Full Baths 3
HOA Fees $188/ann
HOA Y/N Mandatory
Year Built 2024
Lot Size 10,890 Sqft
Acres 0.25
Property Description
MLS# 20666126 - Built by Coventry Homes - CONST. COMPLETED Aug 31, 2024 ~ Spacious and stunning, this 4-bedroom, 3-bath, single-story home boasts 3,148 square feet of well-designed living space. The open-concept layout includes a large great room with abundant windows that flood the space with natural light. The gourmet kitchen features a large walk-in pantry, perfect for all your storage needs. The primary suite offers a huge closet in the luxurious bath. Additional highlights include a dedicated study, a versatile game room, and a sizable utility room. The 3-car garage provides ample parking and storage. Located in the award-winning master-planned community of Pecan Square, this home offers access to over 300 planned activities each year, catch-and-release fish ponds, walking trails, green spaces, pickleball courts, pizza ovens, co-working space, and more. Schedule your appointment to explore these amenities and discover the Crockett floor plan. Don't miss this one.
Location
State TX
County Denton
Community Club House, Community Pool, Fishing, Fitness Center, Greenbelt, Park, Playground, Sidewalks, Other
Direction Driving Directions From I-35 West: Take exit 76 for Farm to Market Road 407 toward Argyle-Justin, Turn left onto FM 407 West, Turn left onto North Pecan Parkway, Turn left onto Market Square St, drive onto E Market Square Ln Turn Left onto Elm Pl Model home is on the Right
Rooms
Dining Room 1
Interior
Interior Features Cable TV Available, Decorative Lighting, High Speed Internet Available, Pantry, Smart Home System, Vaulted Ceiling(s)
Heating Central, ENERGY STAR/ACCA RSI Qualified Installation
Cooling Central Air
Flooring Carpet, Tile, Vinyl
Appliance Dishwasher, Disposal, Gas Water Heater, Tankless Water Heater
Heat Source Central, ENERGY STAR/ACCA RSI Qualified Installation
Laundry Full Size W/D Area
Exterior
Exterior Feature Covered Patio/Porch
Garage Spaces 4.0
Fence Wood
Community Features Club House, Community Pool, Fishing, Fitness Center, Greenbelt, Park, Playground, Sidewalks, Other
Utilities Available City Sewer, City Water, Sidewalk, Underground Utilities
Roof Type Composition
Total Parking Spaces 4
Garage Yes
Building
Lot Description Interior Lot, Landscaped, Lrg. Backyard Grass, Sprinkler System, Subdivision
Story One
Foundation Slab
Level or Stories One
Structure Type Brick
Schools
Elementary Schools Johnie Daniel
Middle Schools Pike
High Schools Northwest
School District Northwest Isd
Others
Ownership Coventry Homes
Acceptable Financing Cash, Conventional, FHA
Listing Terms Cash, Conventional, FHA
Financing VA
Read Less Info
Want to know what your home might be worth? Contact us for a FREE valuation!

Our team is ready to help you sell your home for the highest possible price ASAP

©2025 North Texas Real Estate Information Systems.
Bought with Non-Mls Member • NON MLS
Making real estate fast, fun and stress-free!






