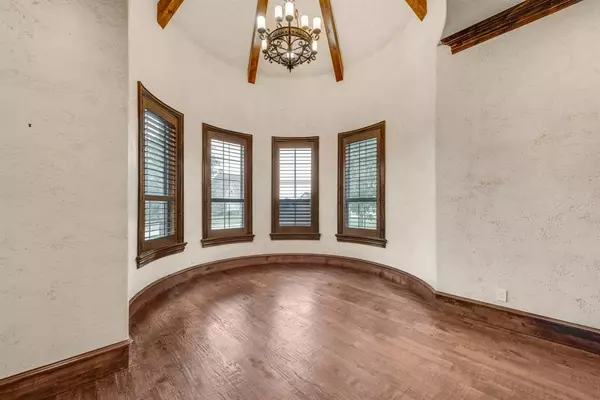$1,199,999
For more information regarding the value of a property, please contact us for a free consultation.
4 Beds
5 Baths
4,451 SqFt
SOLD DATE : 09/20/2024
Key Details
Property Type Single Family Home
Sub Type Single Family Residence
Listing Status Sold
Purchase Type For Sale
Square Footage 4,451 sqft
Price per Sqft $269
Subdivision Kingsbridge Ph 1 Add
MLS Listing ID 20607796
Sold Date 09/20/24
Style French,Traditional
Bedrooms 4
Full Baths 4
Half Baths 1
HOA Fees $123/ann
HOA Y/N Mandatory
Year Built 2015
Annual Tax Amount $13,902
Lot Size 1.019 Acres
Acres 1.019
Property Description
Experience ultimate luxury in this single-story Kingsbridge Estates home, securely nestled behind gated entry. Step through custom doors onto hand-scraped hardwoods leading into a vast family room with a fireplace and vaulted ceiling accented by artisan wooden beams. A large study with its own fireplace sits under a uniquely conical, beamed ceiling, ideal for a game table. The gourmet kitchen features marble countertops, high-quality wood cabinets, and top-tier appliances. Modern enhancements include tankless water heaters, an advanced HVAC system, and superior insulation. Outdoor living is unparalleled with a covered space boasting a wooden ceiling, fireplace, built-in grill, and bar—perfect for entertaining. Enjoy the stunning pool, dual pergolas, and shuffleboard court. The primary suite grants direct pool access, complemented by three additional en suite bedrooms and a convenient half bath.
Location
State TX
County Rockwall
Community Club House, Curbs, Fishing, Fitness Center, Gated, Lake, Playground, Sidewalks
Direction I 30 to SW on Horizen Rd, Left on 549 to R on 205. Kingsbridge is about a mile past Horizen Rd. intersection on 205. Exit is on your left
Rooms
Dining Room 2
Interior
Interior Features Cable TV Available, Decorative Lighting, Dumbwaiter, Kitchen Island, Vaulted Ceiling(s), Walk-In Closet(s)
Heating Central, Natural Gas, Zoned
Cooling Ceiling Fan(s), Central Air, Electric, Zoned
Flooring Carpet, Stone, Wood
Fireplaces Number 3
Fireplaces Type Den, Family Room, Gas Logs, Outside
Appliance Commercial Grade Vent, Dishwasher, Disposal, Gas Water Heater, Microwave, Tankless Water Heater
Heat Source Central, Natural Gas, Zoned
Laundry Utility Room, Full Size W/D Area, Washer Hookup
Exterior
Exterior Feature Covered Patio/Porch, Rain Gutters, Lighting, Outdoor Grill, Outdoor Living Center
Garage Spaces 3.0
Fence Wrought Iron
Pool In Ground
Community Features Club House, Curbs, Fishing, Fitness Center, Gated, Lake, Playground, Sidewalks
Utilities Available Aerobic Septic, Concrete, Curbs, Individual Gas Meter, Individual Water Meter, Outside City Limits, Septic, Sidewalk, Underground Utilities
Roof Type Composition
Total Parking Spaces 3
Garage Yes
Private Pool 1
Building
Lot Description Acreage, Few Trees, Interior Lot, Landscaped, Lrg. Backyard Grass, Sprinkler System, Subdivision
Story One
Foundation Combination, Slab, Other
Level or Stories One
Structure Type Brick,Rock/Stone
Schools
Elementary Schools Ouida Springer
Middle Schools Cain
High Schools Heath
School District Rockwall Isd
Others
Restrictions Deed,No Divide,No Livestock,No Mobile Home
Ownership See Agent
Acceptable Financing Cash, Conventional, VA Loan
Listing Terms Cash, Conventional, VA Loan
Financing Conventional
Special Listing Condition Aerial Photo
Read Less Info
Want to know what your home might be worth? Contact us for a FREE valuation!

Our team is ready to help you sell your home for the highest possible price ASAP

©2025 North Texas Real Estate Information Systems.
Bought with Coleman Taylor • Ebby Halliday, REALTORS
Making real estate fast, fun and stress-free!






